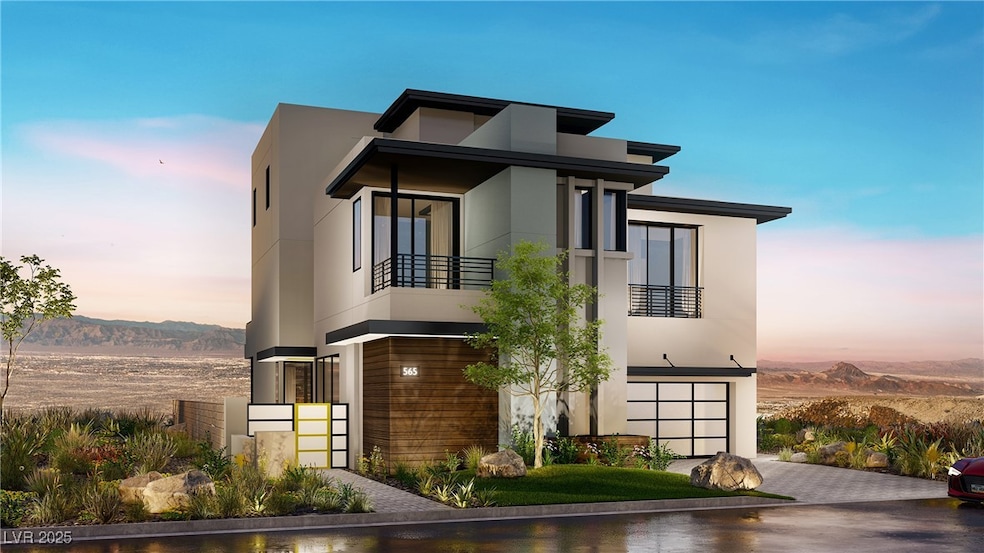565 Overlook Rim Dr Henderson, NV 89012
MacDonald Highlands NeighborhoodEstimated payment $24,729/month
Highlights
- Fitness Center
- Gated Community
- Wolf Appliances
- Bob Miller Middle School Rated 9+
- View of Las Vegas Strip
- Deck
About This Home
For those who define life as living well and expecting the best that life has to offer, we present SkyVu at MacDonald Highlands, the latest luxury neighborhood offered by Christopher Homes. SkyVu at MacDonald Highlands is a prestigious community featuring hillside homes with spectacular views of the Las Vegas Strip and surrounding mountain ranges. These exquisitely appointed residences feature high-end finishes, contemporary open floorplans, expansive windows that optimize each dramatic view as well as, private courtyards, decks, and pool size homesites. We invite you to live life with a contemporary flare, all within an exclusive mountainside setting. Vibrant. Unmatched. SkyVu. Homes include 11' high stacking sliders, 72" linear fireplace in great room, Subzero/Wolf stainless steel appliance package, and many more luxury features.
Listing Agent
Christopher Homes Realty Brokerage Phone: 702-838-3000 License #BS.0144797 Listed on: 04/07/2025
Home Details
Home Type
- Single Family
Est. Annual Taxes
- $39,101
Year Built
- Built in 2025 | Under Construction
Lot Details
- 7,486 Sq Ft Lot
- South Facing Home
- Wrought Iron Fence
- Back Yard Fenced
- Block Wall Fence
- Desert Landscape
HOA Fees
- $330 Monthly HOA Fees
Parking
- 3 Car Attached Garage
Property Views
- Las Vegas Strip
- City
- Mountain
Home Design
- Flat Roof Shape
Interior Spaces
- 5,108 Sq Ft Home
- 3-Story Property
- Elevator
- Skylights
- Gas Fireplace
- Double Pane Windows
- Great Room
- Tile Flooring
Kitchen
- Built-In Gas Oven
- Gas Cooktop
- Microwave
- Dishwasher
- Wolf Appliances
- Disposal
Bedrooms and Bathrooms
- 4 Bedrooms
Laundry
- Laundry Room
- Laundry on upper level
- Gas Dryer Hookup
Eco-Friendly Details
- Energy-Efficient Windows with Low Emissivity
Outdoor Features
- Courtyard
- Deck
- Covered Patio or Porch
Schools
- Brown Elementary School
- Miller Bob Middle School
- Foothill High School
Utilities
- Two cooling system units
- Central Heating and Cooling System
- Heating System Uses Gas
- Underground Utilities
- Tankless Water Heater
Community Details
Overview
- Association fees include security
- Macdonald Highlands Association, Phone Number (702) 933-7764
- Built by CHRISTOPHE
- Macdonald Foothills Planning A Subdivision, Res 4 Floorplan
- The community has rules related to covenants, conditions, and restrictions
Recreation
- Tennis Courts
- Fitness Center
- Dog Park
Security
- Security Guard
- Gated Community
Map
Home Values in the Area
Average Home Value in this Area
Tax History
| Year | Tax Paid | Tax Assessment Tax Assessment Total Assessment is a certain percentage of the fair market value that is determined by local assessors to be the total taxable value of land and additions on the property. | Land | Improvement |
|---|---|---|---|---|
| 2025 | $6,231 | $210,339 | $210,000 | $339 |
| 2024 | $6,229 | $210,339 | $210,000 | $339 |
| 2023 | $6,229 | $210,401 | $210,000 | $401 |
Property History
| Date | Event | Price | Change | Sq Ft Price |
|---|---|---|---|---|
| 09/03/2025 09/03/25 | Pending | -- | -- | -- |
| 08/14/2025 08/14/25 | Price Changed | $3,910,133 | +6.5% | $765 / Sq Ft |
| 07/26/2025 07/26/25 | Price Changed | $3,672,599 | +1.1% | $719 / Sq Ft |
| 07/18/2025 07/18/25 | Price Changed | $3,634,309 | +1.3% | $711 / Sq Ft |
| 04/29/2025 04/29/25 | Price Changed | $3,588,179 | +1.7% | $702 / Sq Ft |
| 04/07/2025 04/07/25 | For Sale | $3,528,809 | -- | $691 / Sq Ft |
Purchase History
| Date | Type | Sale Price | Title Company |
|---|---|---|---|
| Bargain Sale Deed | $1,002,115 | Security 1St Title |
Mortgage History
| Date | Status | Loan Amount | Loan Type |
|---|---|---|---|
| Open | $2,200,000 | New Conventional |
Source: Las Vegas REALTORS®
MLS Number: 2671915
APN: 178-27-627-006
- 563 Overlook Rim Dr
- 557 Overlook Rim Dr
- 553 Overlook Rim Dr
- 545 Overlook Rim Dr
- 587 Grand Rim Dr
- 549 Overlook Rim Dr
- 519 Rock Peak Dr
- 511 Rock Peak Dr
- 591 Grand Rim Dr
- 507 Rock Peak Dr
- 551 Grand Rim Dr
- 601 Overlook Rim Dr
- 496 Overlook Rim Dr
- 500 Overlook Rim Dr
- 525 Overlook Rim Dr
- 523 Serenity Point Dr
- 523 Overlook Rim Dr
- 479 Cityview Ridge Dr
- 572 Magma Peak Dr
- 607 Grand Rim Dr







