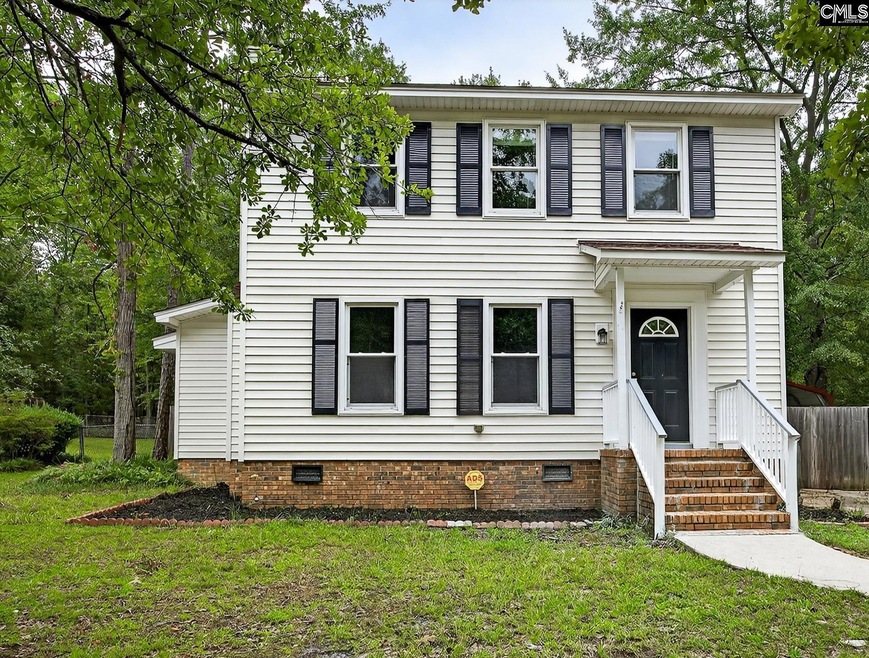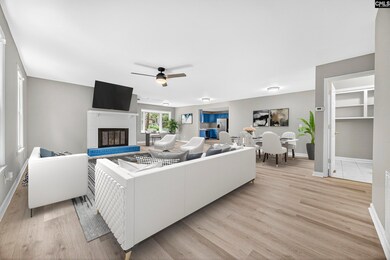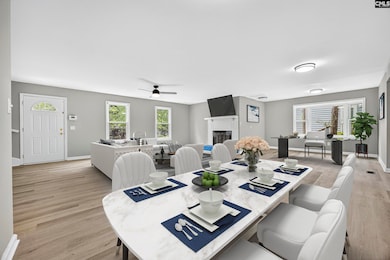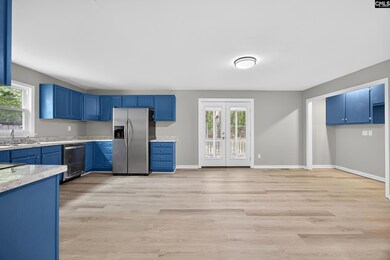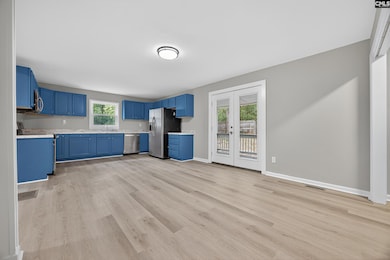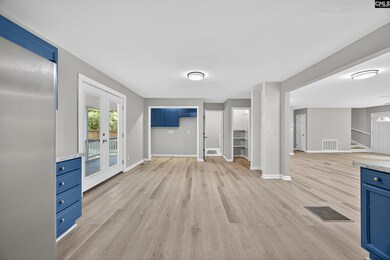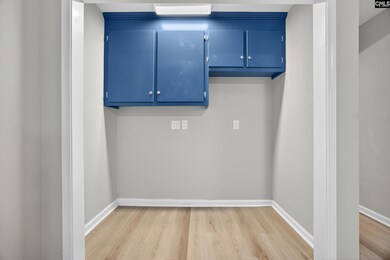Estimated payment $1,301/month
Highlights
- Traditional Architecture
- No HOA
- Eat-In Kitchen
- H. E. Corley Elementary School Rated A-
- Covered Patio or Porch
- Bay Window
About This Home
This recently remodeled home in the Friarsgate community in Irmo, conveniently located to school, restaurants, and less than 15 minutes from Harbison is ready for its new owner. The first floor is a beautiful open floor plan with huge kitchen, living area, and lovely dining room with bay window. The spacious eat- kitchen boast ALL NEW stainless appliances, a pantry, closet and French doors leading out to a large covered back porch. Further back you will find a new laundry room complete with sink and additional storage space. A half bathroom can also be found off the living room as well. Upstairs all three bedrooms can be found with 2 full bathrooms. Brand new LVP flooring has been laid throughout the entire house! Disclaimer: CMLS has not reviewed and, therefore, does not endorse vendors who may appear in listings.
Home Details
Home Type
- Single Family
Est. Annual Taxes
- $1,241
Year Built
- Built in 1979
Lot Details
- 7,841 Sq Ft Lot
- Wood Fence
- Back Yard Fenced
Parking
- 1 Car Garage
- Detached Carport Space
Home Design
- Traditional Architecture
- Vinyl Construction Material
Interior Spaces
- 1,760 Sq Ft Home
- 2-Story Property
- Ceiling Fan
- Bay Window
- Living Room with Fireplace
- Dining Area
- Laminate Flooring
- Crawl Space
- Attic Access Panel
Kitchen
- Eat-In Kitchen
- Free-Standing Range
- Induction Cooktop
- Built-In Microwave
- Dishwasher
- Formica Countertops
Bedrooms and Bathrooms
- 3 Bedrooms
- Dual Closets
- Separate Shower
Laundry
- Laundry Room
- Dryer
- Washer
Schools
- H. E. Corley Elementary School
- Dutch Fork Middle School
- Dutch Fork High School
Additional Features
- Covered Patio or Porch
- Central Heating and Cooling System
Community Details
- No Home Owners Association
- New Friarsgate Subdivision
Map
Home Values in the Area
Average Home Value in this Area
Tax History
| Year | Tax Paid | Tax Assessment Tax Assessment Total Assessment is a certain percentage of the fair market value that is determined by local assessors to be the total taxable value of land and additions on the property. | Land | Improvement |
|---|---|---|---|---|
| 2024 | $1,241 | $126,000 | $0 | $0 |
| 2023 | $1,195 | $4,384 | $0 | $0 |
| 2022 | $1,027 | $109,600 | $17,600 | $92,000 |
| 2021 | $1,049 | $4,380 | $0 | $0 |
| 2020 | $1,064 | $4,380 | $0 | $0 |
| 2019 | $1,075 | $4,380 | $0 | $0 |
| 2018 | $860 | $3,810 | $0 | $0 |
| 2017 | $799 | $3,810 | $0 | $0 |
| 2016 | $774 | $3,810 | $0 | $0 |
| 2015 | $775 | $3,810 | $0 | $0 |
| 2014 | $773 | $95,300 | $0 | $0 |
| 2013 | -- | $3,810 | $0 | $0 |
Property History
| Date | Event | Price | List to Sale | Price per Sq Ft |
|---|---|---|---|---|
| 10/04/2025 10/04/25 | Pending | -- | -- | -- |
| 09/30/2025 09/30/25 | Price Changed | $227,000 | -1.3% | $129 / Sq Ft |
| 09/30/2025 09/30/25 | For Sale | $230,000 | 0.0% | $131 / Sq Ft |
| 09/29/2025 09/29/25 | Off Market | $230,000 | -- | -- |
| 08/11/2025 08/11/25 | For Sale | $230,000 | -- | $131 / Sq Ft |
Purchase History
| Date | Type | Sale Price | Title Company |
|---|---|---|---|
| Warranty Deed | $159,000 | None Listed On Document | |
| Special Warranty Deed | $80,000 | -- | |
| Foreclosure Deed | $2,500 | -- | |
| Limited Warranty Deed | $86,000 | None Available | |
| Sheriffs Deed | $88,000 | None Available |
Mortgage History
| Date | Status | Loan Amount | Loan Type |
|---|---|---|---|
| Previous Owner | $64,000 | New Conventional |
Source: Consolidated MLS (Columbia MLS)
MLS Number: 615059
APN: 03211-03-13
- 532 Parlock Rd
- 200 Minehead Rd
- 124 Minehead Rd
- 1307 Farming Creek Rd
- E/S Farming Creek Rd
- 307 W Royal Tower Dr
- 200 Serpentine Rd
- 1309 Farming Creek Rd
- 119 Logan Rock Ct
- 136 Milway Rd
- 406 Brickling Rd
- 105 Kenton Ct
- 725 Green Branch Ct
- 133 Wells Garden Ct
- 100 Maid Stone Rd
- 1 Broad River Rd
- 142 Rock Hampton Rd
- 6 Sagefire Ct
- 518 Cockspur Rd
- 308 Chapelwhite Rd
