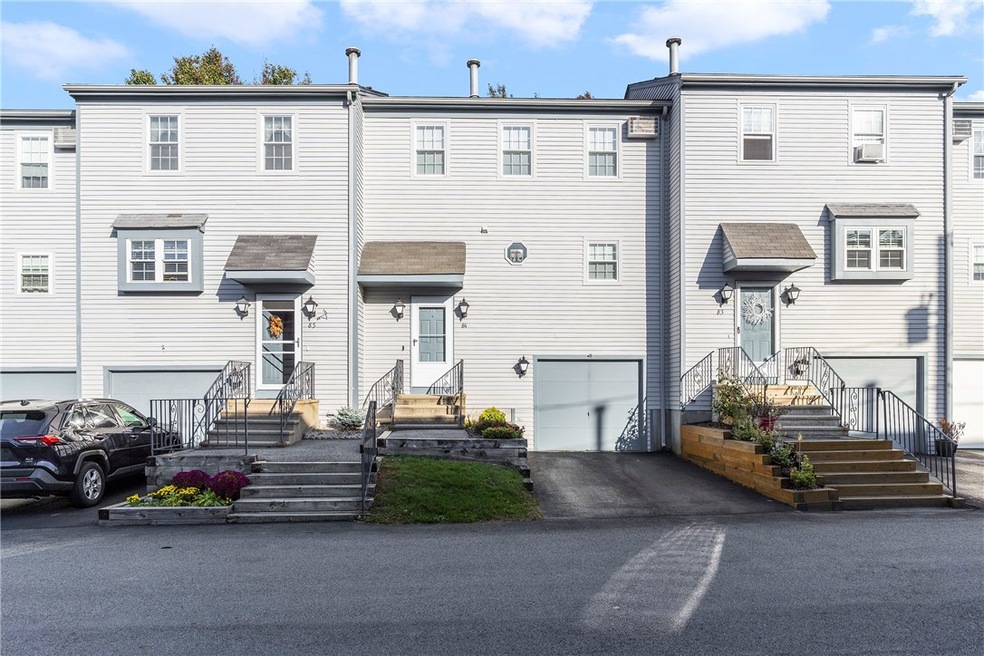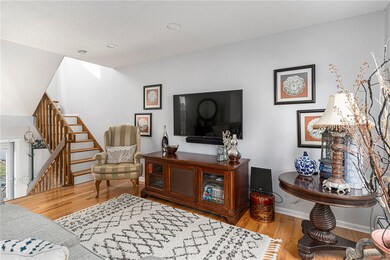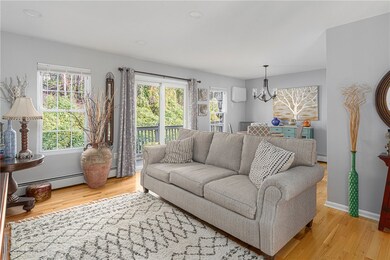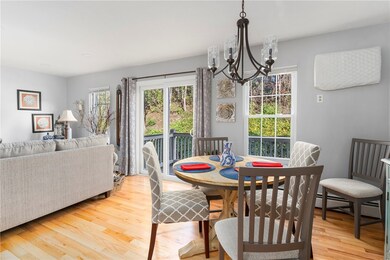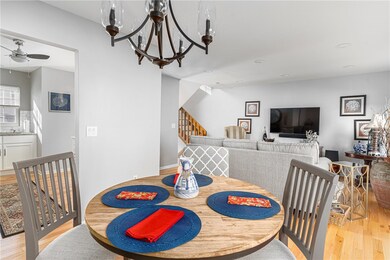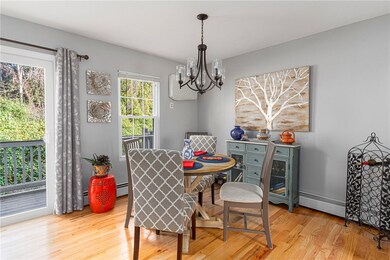
565 Quaker Ln Unit 84 West Warwick, RI 02893
Crompton NeighborhoodAbout This Home
As of December 2020SIMPLY SENSATIONAL SPACIOUS THREE LEVELS OF NEWLY RENOVATED SUNLIT OPEN FLOOR PLAN LIVING IN DESIRABLE GREENWICH ESTATES. NEW HARDWOODS THROUGHOUT ENTIRE UNIT, NEW STUNNING GRANITE & STAINLESS KITCHEN,UPDATED FIRST FLOOR HALF BATH, SOARING CATHEDRAL MASTER BEDROOM WITH ADJOINING BATH. SECOND BED WITH JACK & JILL ACCESS TO FULL BATH. CONSIDERABLE CLOSET/ STORAGE SPACE IN THIS UNIT. DELIGHTFUL LOWER LEVEL FOR THE EXTRA GET AWAY SPACE SO NECESSARY AND RARELY FOUND IN CONDO LIVING. OFFICE/WORKOUT/DEN ... YOU COME AND DECIDE HOW YOU WOULD USE IT. TRULY JUST A NICE BONUS WITH OVERSIZED DAYLIGHT WINDOW. LAUNDRY IS IN LOWER LEVEL AND EXIT TO GARAGE WITH PLENTY OF STORAGE AT REAR.WATER,SEWER,SNOW REMOVAL, RUBBISH,LANDSCAPING ALL INCLUDED IN CONDO FEES. FABULOUS LOCATION 10 MINUTES TO TF GREEN INTERNATIONAL AIRPORT & TRAIN STATION.UNDER TEN MINUTES TO ALL THE RESTAURANTS, WATERFRONT & SHOPS EAST GREENWICH HAS TO OFFER.20 MINUTES TO PROVIDENCE. 25 MINUTES TO NEWPORT AND 1 HOUR TO BOSTON.
Last Agent to Sell the Property
Rhode Island Realty Group, LLC License #RES.0021888 Listed on: 10/28/2020
Last Buyer's Agent
Elizabeth Lavine
Harborside Realty License #RES.0031744
Townhouse Details
Home Type
Townhome
Est. Annual Taxes
$3,714
Year Built
1986
Lot Details
0
HOA Fees
$290 per month
Parking
1
Listing Details
- Property Sub Type: Condominium
- Prop. Type: Residential
- Subdivision Name: Route 2
- Above Grade Finished Sq Ft: 1104.0
- Building Name: Greenwich Estates
- Entry Level: 1
- Garage Yn: Yes
- Unit Levels: Three Or More
- New Construction: No
- Building Stories: 3
- Structure Type: Townhouse
- Year Built: 1986
- Property Sub Type Additional: Condominium
- Special Features: VirtualTour
- Stories: 3
Interior Features
- Appliances: Gas Water Heater, Microwave, Oven, Range, Refrigerator, Water Heater, Washer
- Has Basement: Exterior Entry, Full, Interior Entry, Partially Finished
- Basement YN: Yes
- Full Bathrooms: 1
- Half Bathrooms: 1
- Total Bedrooms: 2
- Below Grade Sq Ft: 184.0
- Door Features: Storm Door(s)
- Entry Location: First Floor Access
- Fireplace Features: None
- Fireplace: No
- Flooring: Ceramic Tile, Hardwood
- Interior Amenities: Cathedral Ceiling(s), Tub Shower, Cable TV
- Living Area: 1288.0
- Dining Room Type: Utility Room
- Stories: 3
- Window Features: Thermal Windows
- ResoLivingAreaSource: PublicRecords
Exterior Features
- Construction Type: Drywall, Wood Siding
- Exterior Features: Deck, Paved Driveway
- Foundation Details: Block, Concrete Perimeter
- Patio And Porch Features: Deck
Garage/Parking
- Attached Garage: Yes
- Covered Parking Spaces: 1.0
- Garage Spaces: 1.0
- Parking Features: Assigned, Built In
- Total Parking Spaces: 3.0
Utilities
- Laundry Features: In Unit
- Cooling: 1 Unit
- Cooling Y N: Yes
- Heating: Baseboard, Gas, Hot Water
- Heating Yn: Yes
- Electric: 100 Amp Service, Circuit Breakers
- Sewer: Connected, Public Sewer
- Utilities: Sewer Connected
- Water Source: Connected, Public, Water Tap Fee
Condo/Co-op/Association
- Community Features: Golf, Highway Access, Marina, Near Hospital, Near Schools, Public Transportation, Recreation Area, Shopping, Tennis Court(s)
- Senior Community: No
- Association Fee: 290.0
- Association Fee Frequency: Monthly
- Pets Allowed: Cats OK, Yes
- Common Interest: Condominium
Lot Info
- Parcel #: 565QUAKERLANE84WWAR
- ResoLotSizeUnits: SquareFeet
Multi Family
- Number Of Units In Community: 136
Tax Info
- Tax Annual Amount: 3700.0
- Tax Lot: 112
- Tax Year: 2020
Ownership History
Purchase Details
Purchase Details
Home Financials for this Owner
Home Financials are based on the most recent Mortgage that was taken out on this home.Purchase Details
Home Financials for this Owner
Home Financials are based on the most recent Mortgage that was taken out on this home.Purchase Details
Purchase Details
Home Financials for this Owner
Home Financials are based on the most recent Mortgage that was taken out on this home.Purchase Details
Home Financials for this Owner
Home Financials are based on the most recent Mortgage that was taken out on this home.Similar Homes in the area
Home Values in the Area
Average Home Value in this Area
Purchase History
| Date | Type | Sale Price | Title Company |
|---|---|---|---|
| Warranty Deed | -- | None Available | |
| Warranty Deed | -- | None Available | |
| Warranty Deed | $222,000 | None Available | |
| Warranty Deed | $222,000 | None Available | |
| Warranty Deed | $162,000 | -- | |
| Warranty Deed | $162,000 | -- | |
| Deed | $221,000 | -- | |
| Deed | $221,000 | -- | |
| Warranty Deed | $76,000 | -- | |
| Warranty Deed | $76,000 | -- | |
| Warranty Deed | $75,000 | -- | |
| Warranty Deed | $75,000 | -- |
Mortgage History
| Date | Status | Loan Amount | Loan Type |
|---|---|---|---|
| Previous Owner | $177,600 | New Conventional | |
| Previous Owner | $55,000 | Purchase Money Mortgage | |
| Previous Owner | $67,950 | No Value Available | |
| Previous Owner | $76,350 | No Value Available |
Property History
| Date | Event | Price | Change | Sq Ft Price |
|---|---|---|---|---|
| 12/16/2020 12/16/20 | Sold | $222,000 | +8.3% | $172 / Sq Ft |
| 11/16/2020 11/16/20 | Pending | -- | -- | -- |
| 10/28/2020 10/28/20 | For Sale | $205,000 | +26.5% | $159 / Sq Ft |
| 07/26/2019 07/26/19 | Sold | $162,000 | -4.1% | $92 / Sq Ft |
| 06/26/2019 06/26/19 | Pending | -- | -- | -- |
| 06/03/2019 06/03/19 | For Sale | $169,000 | -- | $95 / Sq Ft |
Tax History Compared to Growth
Tax History
| Year | Tax Paid | Tax Assessment Tax Assessment Total Assessment is a certain percentage of the fair market value that is determined by local assessors to be the total taxable value of land and additions on the property. | Land | Improvement |
|---|---|---|---|---|
| 2024 | $3,714 | $198,700 | $0 | $198,700 |
| 2023 | $3,640 | $198,700 | $0 | $198,700 |
| 2022 | $3,585 | $198,700 | $0 | $198,700 |
| 2021 | $3,701 | $160,900 | $0 | $160,900 |
| 2020 | $3,701 | $160,900 | $0 | $160,900 |
| 2019 | $4,718 | $160,900 | $0 | $160,900 |
| 2018 | $4,156 | $152,900 | $0 | $152,900 |
| 2017 | $4,023 | $152,900 | $0 | $152,900 |
| 2016 | $3,951 | $152,900 | $0 | $152,900 |
| 2015 | $3,372 | $129,900 | $0 | $129,900 |
| 2014 | $3,298 | $129,900 | $0 | $129,900 |
Agents Affiliated with this Home
-

Seller's Agent in 2020
Jacqueline Russell
Rhode Island Realty Group, LLC
(401) 527-4105
2 in this area
32 Total Sales
-
E
Buyer's Agent in 2020
Elizabeth Lavine
Harborside Realty
-
M
Seller's Agent in 2019
Megg Malloy
HomeSmart Professionals
(401) 965-4612
1 in this area
6 Total Sales
-
J
Buyer's Agent in 2019
Johna Medeiros
Map
Source: State-Wide MLS
MLS Number: 1268581
APN: WWAR-000029-000413-000084
- 565 Quaker Ln Unit 40
- 565 Quaker Ln Unit 101
- 650 E Greenwich Ave Unit 7-109
- 650 E Greenwich Ave Unit 6-201
- 30 Birchwood Ln
- 83 Quaker Dr
- 750 Quaker Ln Unit B-112
- 64 Kristee Cir
- 69 Kristee Cir
- 752 Quaker Ln Unit B203
- 752 Quaker Ln Unit C311
- 752 Quaker Ln Unit 108
- 9 Bayberry Dr
- 500 E Greenwich Ave Unit 101
- 500 E Greenwich Ave Unit 108
- 17 Cedar Dr
- 9 Eagle Run Unit C
- 80 Silverwood Ln
- 750 Quaker Ln Unit B205
- 178 E Greenwich Ave
