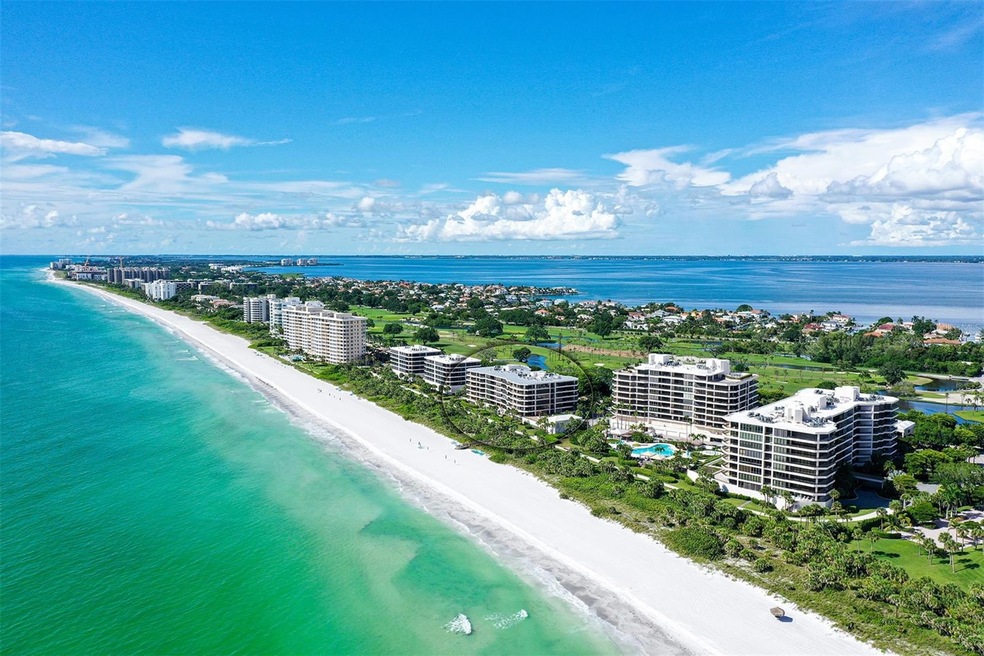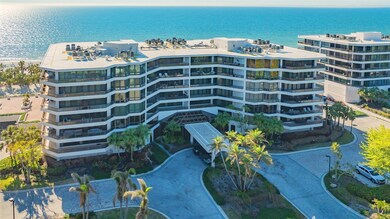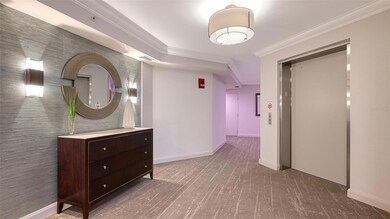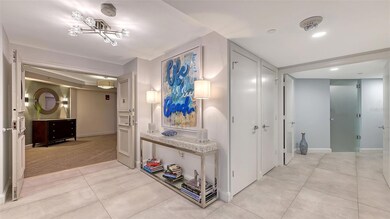Sanctuary 565 Sanctuary Dr Unit A203 Floor 2 Longboat Key, FL 34228
Estimated payment $15,292/month
Highlights
- 1,200 Feet of Ocean or Gulf Waterfront
- Beach View
- Fitness Center
- Southside Elementary School Rated A
- Beach Access
- Cabana
About This Home
IT’S ALL DONE & PERFECT! Experience the pinnacle of Gulf Coast living at The Sanctuary, nestled behind the gates of the renowned Longboat Key Club & Resort and steps from the beach. This exquisitely remodeled 3-bedroom, 3-bath residence offers breathtaking views of the Gulf and panoramic views of the Longboat Key golf course from the expansive wrap-around terrace that’s complete with PGT impact sliding doors. The newly renovated interior features luxury materials to include large porcelain tile floors throughout, beautiful ledge stone accent wall with a striking 72” linear fireplace in the expansive great room, motorized solar screen window coverings and/or custom roman shades throughout and high-end appliances. The primary suite is a serene, spa-like experience featuring stunning views of the Gulf and direct access to the expansive terrace providing a seamless connection to the outdoors. The bathroom offers a custom double sink vanity, a deep soaking tub and a separate dressing vanity and linen closet with floor-to-ceiling azure tile surrounding both the tub and the shower. The elegant design creates a soothing, indulgent atmosphere perfect for unwinding. The large walk-in closets has an abundance of space & storage. The second ensuite is equally as stunning with high-end features including a double vanity, spacious walk-in shower adorned with wave shaped tiles perfectly complimenting the chic, beach-inspired design and a built-in mirrored make-up vanity. The third bedroom is also enjoyed as a den. The clever, seamless “sliding door” creates smart privacy to quickly transform the den into a cozy bedroom offering both short and long-term guests a comfortable retreat. This residence offers breathtaking views & sunsets every evening over the Gulf. It has a separate garage entry & 2 “Townie bikes” to convey. Relax in the luxury & privacy of 24/7 gated security, heated pool/spa with cabanas, beach chaises & umbrellas, Fitness center, 4 Har-Tru tennis courts, Resident only clubhouse for social events. It’s all here to host large family gatherings or intimate parties. IT’S ALL DONE & PERFECT!
Listing Agent
MICHAEL SAUNDERS & COMPANY Brokerage Phone: 941-383-7591 License #3359516 Listed on: 01/06/2025

Co-Listing Agent
MICHAEL SAUNDERS & COMPANY Brokerage Phone: 941-383-7591 License #3513131
Property Details
Home Type
- Condominium
Est. Annual Taxes
- $19,086
Year Built
- Built in 1989
Lot Details
- 1,200 Feet of Ocean or Gulf Waterfront
- Northwest Facing Home
- Child Gate Fence
- Mature Landscaping
- Irrigation Equipment
- Cleared Lot
- Landscaped with Trees
- Garden
HOA Fees
- $3,171 Monthly HOA Fees
Parking
- 1 Car Attached Garage
- Basement Garage
- Ground Level Parking
- Garage Door Opener
- Secured Garage or Parking
- Guest Parking
- Assigned Parking
Property Views
Home Design
- Custom Home
- Entry on the 2nd floor
- Pillar, Post or Pier Foundation
- Slab Foundation
- Stem Wall Foundation
- Membrane Roofing
- Built-Up Roof
- Concrete Siding
- Stucco
Interior Spaces
- 2,375 Sq Ft Home
- Open Floorplan
- Partially Furnished
- Ceiling Fan
- Decorative Fireplace
- Electric Fireplace
- Double Pane Windows
- Low Emissivity Windows
- Tinted Windows
- Blinds
- Sliding Doors
- Entrance Foyer
- Family Room with Fireplace
- Great Room
- Combination Dining and Living Room
- Inside Utility
- Tile Flooring
Kitchen
- Eat-In Kitchen
- Built-In Convection Oven
- Cooktop
- Recirculated Exhaust Fan
- Microwave
- Freezer
- Dishwasher
- Wine Refrigerator
- Stone Countertops
- Disposal
Bedrooms and Bathrooms
- 3 Bedrooms
- Primary Bedroom on Main
- Split Bedroom Floorplan
- En-Suite Bathroom
- Walk-In Closet
- Bathtub With Separate Shower Stall
Laundry
- Laundry Room
- Dryer
- Washer
Home Security
- Security Lights
- Security Gate
Pool
- Cabana
- Heated Lap Pool
- Heated In Ground Pool
- Heated Spa
- In Ground Spa
- Gunite Pool
- Pool Deck
- Outside Bathroom Access
- Chlorine Free
- Pool Tile
- Pool Lighting
Outdoor Features
- Beach Access
- Water access To Gulf or Ocean
- Wrap Around Porch
- Patio
- Outdoor Kitchen
- Gazebo
- Outdoor Grill
- Rain Gutters
Location
- Property is near a golf course
Schools
- Southside Elementary School
- Booker Middle School
- Booker High School
Utilities
- Forced Air Zoned Heating and Cooling System
- Vented Exhaust Fan
- Thermostat
- Underground Utilities
- Electric Water Heater
- High Speed Internet
- Phone Available
- Cable TV Available
Listing and Financial Details
- Visit Down Payment Resource Website
- Tax Lot 2
- Assessor Parcel Number 0011081008
Community Details
Overview
- Association fees include 24-Hour Guard, cable TV, common area taxes, pool, escrow reserves fund, insurance, maintenance structure, ground maintenance, maintenance, management, pest control, private road, security, sewer, trash, water
- Pat Shea Association, Phone Number (941) 383-6021
- Sanctuary Community
- Sanctuary II Subdivision
- On-Site Maintenance
- The community has rules related to building or community restrictions
- 7-Story Property
Amenities
- Sauna
- Elevator
- Community Mailbox
- Community Storage Space
Recreation
- Recreation Facilities
- Community Pool
- Community Spa
- Trails
Pet Policy
- Pets up to 30 lbs
- 1 Pet Allowed
Security
- Security Guard
- Card or Code Access
- Gated Community
- Storm Windows
- Fire and Smoke Detector
- Fire Sprinkler System
Map
About Sanctuary
Home Values in the Area
Average Home Value in this Area
Tax History
| Year | Tax Paid | Tax Assessment Tax Assessment Total Assessment is a certain percentage of the fair market value that is determined by local assessors to be the total taxable value of land and additions on the property. | Land | Improvement |
|---|---|---|---|---|
| 2024 | $16,633 | $1,261,948 | -- | -- |
| 2023 | $16,633 | $1,363,600 | $0 | $1,363,600 |
| 2022 | $13,898 | $1,008,800 | $0 | $1,008,800 |
| 2021 | $9,315 | $641,300 | $0 | $641,300 |
| 2020 | $9,077 | $609,000 | $0 | $609,000 |
| 2019 | $8,584 | $590,800 | $0 | $590,800 |
| 2018 | $8,287 | $566,300 | $0 | $566,300 |
| 2017 | $8,431 | $566,300 | $0 | $566,300 |
| 2016 | $8,600 | $566,300 | $0 | $566,300 |
| 2015 | $8,713 | $558,000 | $0 | $558,000 |
| 2014 | $8,213 | $611,400 | $0 | $0 |
Property History
| Date | Event | Price | List to Sale | Price per Sq Ft | Prior Sale |
|---|---|---|---|---|---|
| 09/18/2025 09/18/25 | Price Changed | $1,998,000 | 0.0% | $841 / Sq Ft | |
| 09/18/2025 09/18/25 | For Sale | $1,998,000 | -7.1% | $841 / Sq Ft | |
| 08/29/2025 08/29/25 | Off Market | $2,150,000 | -- | -- | |
| 06/16/2025 06/16/25 | Price Changed | $2,150,000 | -5.1% | $905 / Sq Ft | |
| 05/02/2025 05/02/25 | Price Changed | $2,265,000 | -9.3% | $954 / Sq Ft | |
| 03/20/2025 03/20/25 | Price Changed | $2,498,000 | -3.8% | $1,052 / Sq Ft | |
| 02/20/2025 02/20/25 | Price Changed | $2,598,000 | -2.0% | $1,094 / Sq Ft | |
| 01/06/2025 01/06/25 | For Sale | $2,650,000 | +194.8% | $1,116 / Sq Ft | |
| 01/25/2021 01/25/21 | Sold | $898,888 | -1.2% | $378 / Sq Ft | View Prior Sale |
| 12/13/2020 12/13/20 | Pending | -- | -- | -- | |
| 10/23/2020 10/23/20 | For Sale | $910,000 | -- | $383 / Sq Ft |
Purchase History
| Date | Type | Sale Price | Title Company |
|---|---|---|---|
| Warranty Deed | $898,888 | Attorney |
Source: Stellar MLS
MLS Number: A4633772
APN: 0011-08-1008
- 565 Sanctuary Dr Unit B106
- 575 Sanctuary Dr Unit A404
- 545 Sanctuary Dr Unit B206
- 545 Sanctuary Dr Unit B204
- 535 Sanctuary Dr Unit A602
- 455 Longboat Club Rd Unit 8
- 603 Longboat Club Rd Unit 1103N
- 603 Longboat Club Rd Unit 402N
- 655 Longboat Club Rd Unit 16B
- 435 L Ambiance Dr Unit K506
- 435 L Ambiance Dr Unit J703
- 435 L Ambiance Dr Unit L807
- 435 L Ambiance Dr Unit L707
- 524 Schooner Ln
- 675 Longboat Club Rd Unit 23A
- 524 Ketch Ln
- 450 Gulf of Mexico Dr Unit B207
- 415 L Ambiance Dr Unit C204
- 415 L Ambiance Dr Unit C403
- 415 L Ambiance Dr Unit A801
- 535 Sanctuary Dr Unit A102
- 601 Longboat Club Rd
- 601 Longboat Club Rd Unit 404S
- 455 Longboat Club Rd Unit 401
- 455 Longboat Club Rd Unit 1
- 500 Schooner Ln
- 501 Channel Ln
- 775 Longboat Club Rd Unit 405
- 380 Gulf of Mexico Dr Unit 513
- 100 Sands Point Rd Unit 223
- 1000 Longboat Club Rd Unit 1001
- 1000 Longboat Club Rd
- 1050 Longboat Club Rd Unit 702
- 1050 Longboat Club Rd Unit 804
- 1050 Longboat Club Rd Unit 502
- 1050 Longboat Club Rd Unit 1006
- 1045 Gulf of Mexico Dr Unit 402
- 595 Bowsprit Ln
- 1179 Morningside Place
- 1165 Morningside Place






