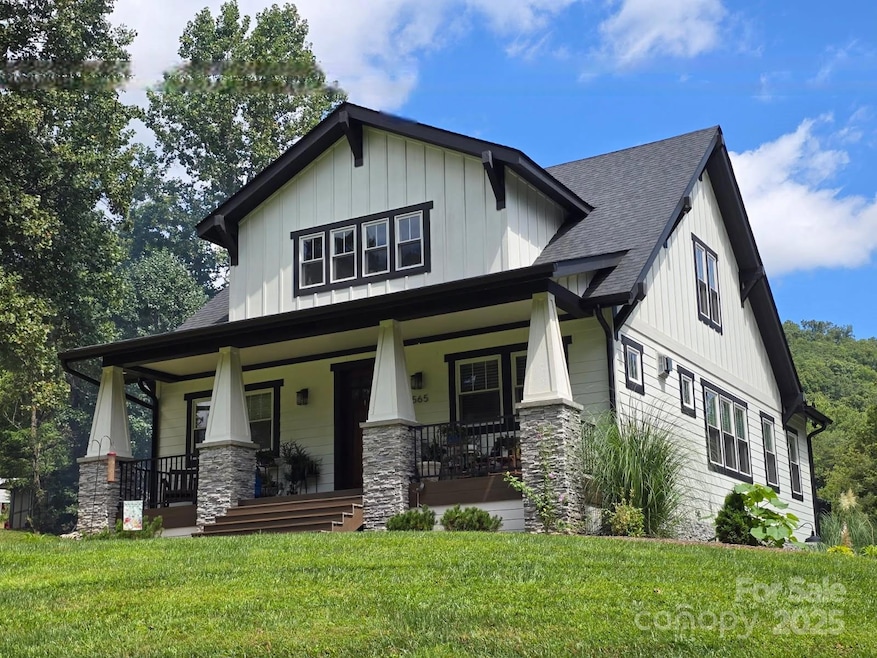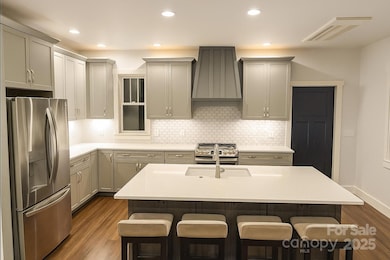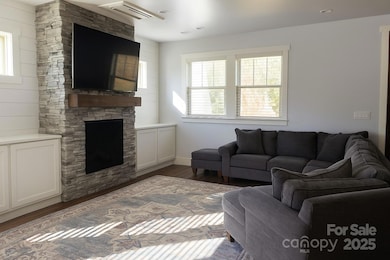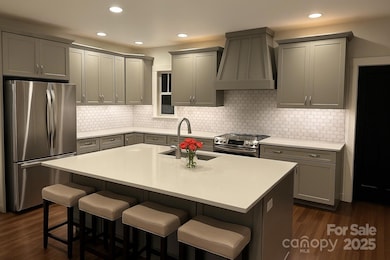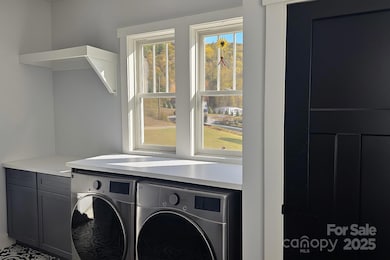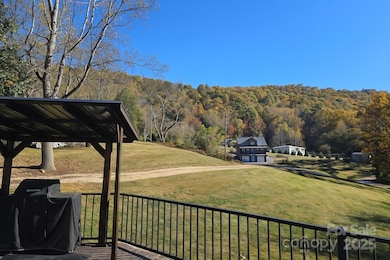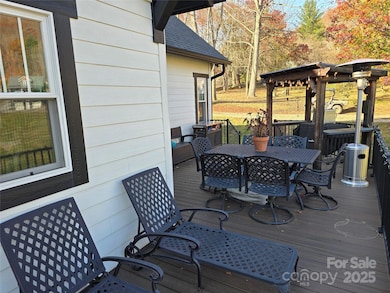565 School Rd Asheville, NC 28803
Estimated payment $4,157/month
Highlights
- No HOA
- 2 Car Attached Garage
- Laundry Room
- Glen Arden Elementary School Rated A-
About This Home
Views! Arden! Seller offering INTEREST RATE BUY DOWN for buyer! Possible OWNER FINANCING! Beautifully crafted builder’s was 'going to be forever' own home on almost an acre with ridge-line views, just five years old. The builder remains in the neighborhood and recently completed another new home nearby, showing the quality and desirability of this location. Built with energy-efficient 2x6 exterior walls, this home offers high-end craftsmanship throughout. Open plan living with a gas log fireplace flows to a large back deck designed to take in the mountain views. The main-level primary suite provides convenience, with 2 beds upstairs, while the lower level includes a strong room and superior insulation for comfort and energy savings. Oversized garage. The property has driveway access on both sides, with the option to create a drive-around to the back if desired. Large deck off back to take in the views, piped for the propane grill. Extras include thoughtful sanded glass that allows for remote signals to pass through and hides the 'things', high-quality finishes throughout. Just minutes from Hendersonville Road’s restaurants and stores, about 20 minutes to downtown Asheville, 25 minutes to Hendersonville, and 15 minutes to Asheville Regional Airport. Located in the TC Roberson school district, this home offers privacy, quality, and convenience in South Asheville’s most sought-after area. Amazing quality that you would expect to find in a custom builder's home.
Listing Agent
EXP Realty LLC Brokerage Email: ro@allstarpowerhouse.com License #251544 Listed on: 11/06/2025

Home Details
Home Type
- Single Family
Est. Annual Taxes
- $2,449
Year Built
- Built in 2020
Lot Details
- Property is zoned R-LD
Parking
- 2 Car Attached Garage
- Basement Garage
- Driveway
Home Design
- Hardboard
Interior Spaces
- 2-Story Property
- Family Room with Fireplace
- Unfinished Basement
- Exterior Basement Entry
Kitchen
- Microwave
- Dishwasher
Bedrooms and Bathrooms
Laundry
- Laundry Room
- Dryer
- Washer
Schools
- Glen Arden/Koontz Elementary School
- Cane Creek Middle School
- T.C. Roberson High School
Utilities
- Heat Pump System
- Septic Tank
Community Details
- No Home Owners Association
Listing and Financial Details
- Assessor Parcel Number 9665-12-5906-00000
Map
Home Values in the Area
Average Home Value in this Area
Tax History
| Year | Tax Paid | Tax Assessment Tax Assessment Total Assessment is a certain percentage of the fair market value that is determined by local assessors to be the total taxable value of land and additions on the property. | Land | Improvement |
|---|---|---|---|---|
| 2025 | $2,449 | $397,800 | $39,900 | $357,900 |
| 2024 | $2,449 | $397,800 | $39,900 | $357,900 |
| 2023 | $2,449 | $397,800 | $39,900 | $357,900 |
| 2022 | $2,331 | $397,800 | $0 | $0 |
| 2021 | $766 | $130,800 | $0 | $0 |
| 2020 | $246 | $39,000 | $0 | $0 |
Property History
| Date | Event | Price | List to Sale | Price per Sq Ft | Prior Sale |
|---|---|---|---|---|---|
| 11/14/2025 11/14/25 | Price Changed | $750,000 | -6.2% | $264 / Sq Ft | |
| 11/06/2025 11/06/25 | For Sale | $799,900 | +357.1% | $281 / Sq Ft | |
| 10/18/2018 10/18/18 | Sold | $175,000 | -10.3% | $194 / Sq Ft | View Prior Sale |
| 09/26/2018 09/26/18 | Pending | -- | -- | -- | |
| 09/13/2018 09/13/18 | Price Changed | $195,000 | -4.9% | $217 / Sq Ft | |
| 09/11/2018 09/11/18 | Price Changed | $205,000 | -4.7% | $228 / Sq Ft | |
| 08/22/2018 08/22/18 | Price Changed | $215,000 | -6.5% | $239 / Sq Ft | |
| 08/08/2018 08/08/18 | Price Changed | $230,000 | -2.1% | $256 / Sq Ft | |
| 08/01/2018 08/01/18 | Price Changed | $235,000 | -4.1% | $261 / Sq Ft | |
| 07/16/2018 07/16/18 | Price Changed | $245,000 | -2.0% | $272 / Sq Ft | |
| 06/27/2018 06/27/18 | For Sale | $250,000 | -- | $278 / Sq Ft |
Purchase History
| Date | Type | Sale Price | Title Company |
|---|---|---|---|
| Warranty Deed | $175,000 | None Available |
Mortgage History
| Date | Status | Loan Amount | Loan Type |
|---|---|---|---|
| Open | $102,575 | New Conventional |
Source: Canopy MLS (Canopy Realtor® Association)
MLS Number: 4317501
APN: 9665-12-5906-00000
- 24 Moriah Ln
- 212 S Plains Dr
- 407 Melnick Terrace
- 142 Pinners Cove Rd
- 25 Weston Heights Dr
- 23 Shelby Dr
- 17 Fig Tree Ln
- 99999 Merrills Cove Rd Unit 1 & 3
- 456 Mills Gap Rd
- 105 Mills Gap Rd
- 5 Fairway Dr
- 347 Belle Isle Way Unit 279
- 348 Belle Isle Way Unit 287
- 42 Surrey Run
- 11 Hearthstone Dr
- 18 Saint Andrews Rd
- 8 Fiver Ln
- 56 Windover Dr
- 108 Jasmine Ln Unit 67
- 11 Tahchee Trail
- 28 Turnberry Dr
- 60 Mills Gap Rd
- 200 Kensington Place
- 6 Morgan Blvd
- 1100 Palisades Cir
- 5 Park Ave
- 5000 Davis Grey Dr
- 99 Turtle Creek Dr
- 1680 Hendersonville Rd
- 116 Overlook Rd
- 10 Avalon Park Cir
- 110 Heywood Rd
- 710 Rushing Creek Dr
- 1 Legacy Oaks Place
- 375 Spring Bluff Ln
- 12 Sky Exchange Dr
- 108 Cloverleaf Ln Unit 3
- 17 Racquet Club Rd Unit 17
- 10 Calm Water Dr
- 32 Tempie Ln
