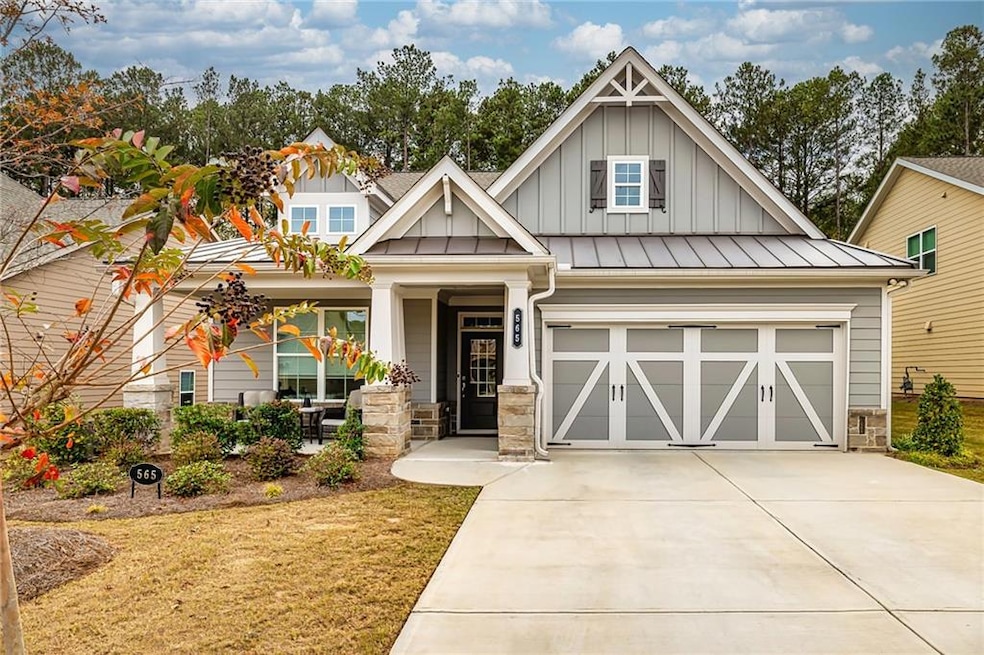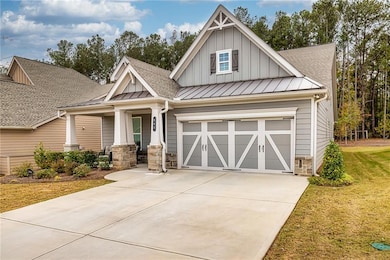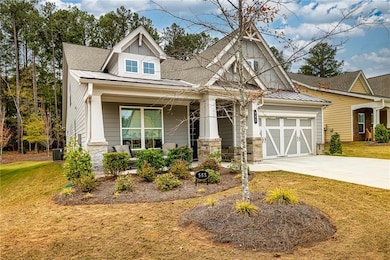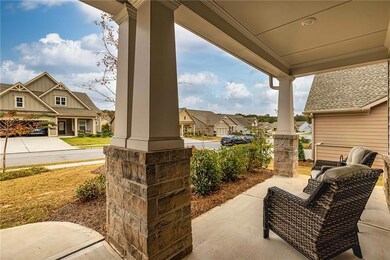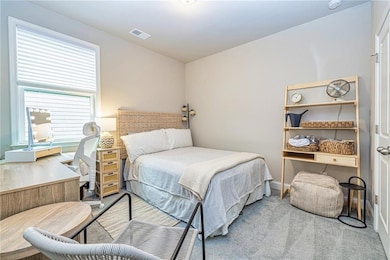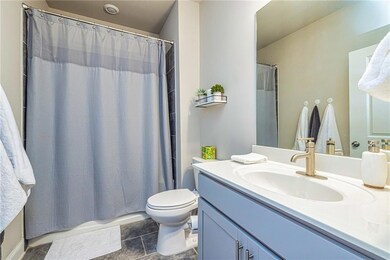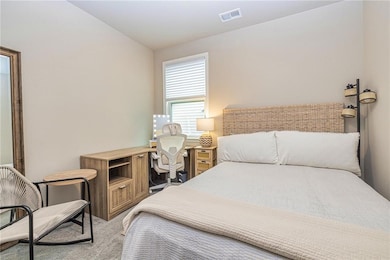565 Timberbrook Dr Sharpsburg, GA 30277
Estimated payment $3,543/month
Highlights
- Fitness Center
- Gated Community
- Clubhouse
- Open-Concept Dining Room
- Craftsman Architecture
- Main Floor Primary Bedroom
About This Home
This is the "Brunswick" floor plan in the highly sought-after 55+ community of Timberbrook in Sharpsburg. Designed for comfort and convenience, this home offers open-concept living with everything you need on the main floor. The kitchen is truly the heart of the home--featuring stainless appliances, gas cooktop, quartz countertops, generous cabinetry, walk-in pantry and a large island which is ideal for cooking and/or entertaining. Up next is the sunny breakfast room which has access to the screened porch for coffee with a view. The spacious primary suite features a walk-in shower, walk-in closet and a cozy sitting area that also opens directly onto the screened porch. The main-level laundry connects easily to the primary suite and a handy drop zone for everyday convenience. You'll love the upgraded nylon carpet in the primary suite and on the stairs, adding an extra touch of comfort and durability. The main floor also includes a guest bedroom and a versatile flex space...perfect for an office, hobby room or extra guest bedroom. Upstairs, you'll find a spacious loft/bonus room, an additional bedroom and full bath--perfect for guests or family visits. Modern features like a Ring doorbell, gutter guards on back of the home, carbon monoxide detector and irrigation system add to your peach of mind. Timberbrook is an active and welcoming community offering resort-style amenities including; pool, tennis & pickleball courts, fitness center and a clubhouse. Yard maintenance is also included so you can focus on the turn-key lifestyle you love. Conveniently located near shopping, schools, dining and major highways...this home offers both comfort and connection. Don't miss your chance to experience the best of active adult living in Timberbrook. Come see why this community is on of Sharpsburg's favorites.
Listing Agent
Coldwell Banker Bullard Realty Brokerage Phone: 770-487-1917 License #392679 Listed on: 11/19/2025

Home Details
Home Type
- Single Family
Est. Annual Taxes
- $2,995
Year Built
- Built in 2022
Lot Details
- 0.27 Acre Lot
- Level Lot
- Front and Back Yard Sprinklers
HOA Fees
- $220 Monthly HOA Fees
Parking
- 2 Car Attached Garage
- Driveway
- Secured Garage or Parking
Home Design
- Craftsman Architecture
- Bungalow
- Slab Foundation
- Composition Roof
- Cement Siding
- Stone Siding
Interior Spaces
- 2,661 Sq Ft Home
- 2-Story Property
- Bookcases
- Crown Molding
- Ceiling height of 9 feet on the main level
- Ceiling Fan
- Recessed Lighting
- Fireplace With Glass Doors
- Gas Log Fireplace
- ENERGY STAR Qualified Windows
- Entrance Foyer
- Living Room with Fireplace
- Open-Concept Dining Room
- Breakfast Room
- Formal Dining Room
- Home Office
- Loft
- Screened Porch
- Neighborhood Views
- Laundry Room
Kitchen
- Open to Family Room
- Walk-In Pantry
- Electric Oven
- Gas Cooktop
- Range Hood
- Microwave
- Dishwasher
- Kitchen Island
- Solid Surface Countertops
Flooring
- Carpet
- Ceramic Tile
- Luxury Vinyl Tile
Bedrooms and Bathrooms
- 4 Bedrooms | 3 Main Level Bedrooms
- Primary Bedroom on Main
- Walk-In Closet
- Dual Vanity Sinks in Primary Bathroom
- Shower Only
Home Security
- Security Gate
- Fire and Smoke Detector
- Fire Sprinkler System
Eco-Friendly Details
- ENERGY STAR Qualified Appliances
- Energy-Efficient Insulation
Location
- Property is near schools
- Property is near shops
Schools
- Willis Road Elementary School
- Lee Middle School
- East Coweta High School
Utilities
- Central Heating and Cooling System
- 110 Volts
- Cable TV Available
Listing and Financial Details
- Assessor Parcel Number 122 6068 088
Community Details
Overview
- Timberbrook Subdivision
- Rental Restrictions
Amenities
- Clubhouse
- Laundry Facilities
Recreation
- Tennis Courts
- Pickleball Courts
- Fitness Center
- Community Pool
Security
- Gated Community
Map
Home Values in the Area
Average Home Value in this Area
Tax History
| Year | Tax Paid | Tax Assessment Tax Assessment Total Assessment is a certain percentage of the fair market value that is determined by local assessors to be the total taxable value of land and additions on the property. | Land | Improvement |
|---|---|---|---|---|
| 2025 | $2,995 | $209,184 | $36,000 | $173,184 |
| 2024 | $2,628 | $192,799 | $32,000 | $160,799 |
| 2023 | $2,628 | $180,456 | $32,000 | $148,456 |
| 2022 | $788 | $32,000 | $32,000 | $0 |
Property History
| Date | Event | Price | List to Sale | Price per Sq Ft |
|---|---|---|---|---|
| 11/19/2025 11/19/25 | For Sale | $584,242 | -- | $220 / Sq Ft |
Source: First Multiple Listing Service (FMLS)
MLS Number: 7683114
APN: 122-6068-088
- 46 Lullwater Ct
- 65 Oakhurst Trail
- 69 Oakhurst Trail
- 49 Durham Estates Dr
- 165 Durham Estates Dr
- 68 Winchester Dr
- 2812 Highway 16 E
- 316 Winchester Dr
- 138 Main St
- 0 Cannon Rd Unit 7627017
- 0 Cannon Rd Unit 10566028
- 2752 Poplar Rd
- 140 Halo Trace
- 1 Mcintosh Trail
- 20 Water Oak Dr
- 465 Little Rd
- 108 Turnberry Trace
- 0 Bob Smith Rd Unit 10562838
- 270 Sturgess Run
- 0 Highway 154 Unit 10470800
- 26 Angel Trace
- 28 Sandstone Dr
- 65 Tralee Trace
- 26 Kentucky Ave
- 42 Kentucky Ave
- 45 Chemin Place
- 60 Riverside Pkwy Unit 1
- 162 Ashton Place
- 886 Moore Rd
- 65 Applewood Cir
- 43 Ashton Place
- 60 Vineyards Dr
- 26 Fenway Ct
- 66 Cottage Dr
- 212 Freeman Forest Dr
- 54 Cottage Ln
- 42 Brookview Dr
- 77 Crescent St
- 272 Prescott Ct
- 252 Prescott Ct
