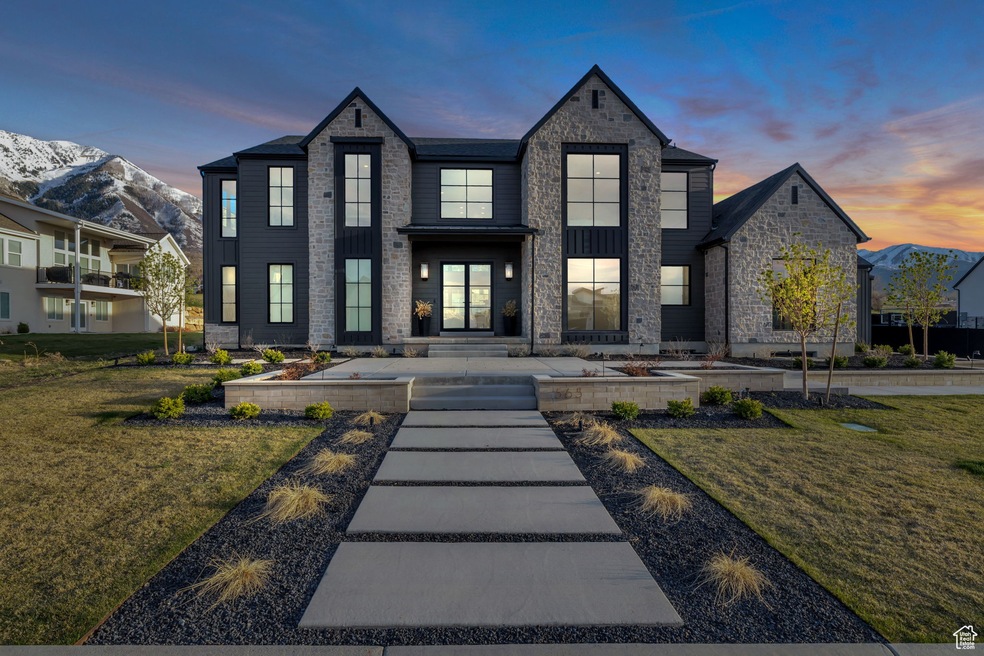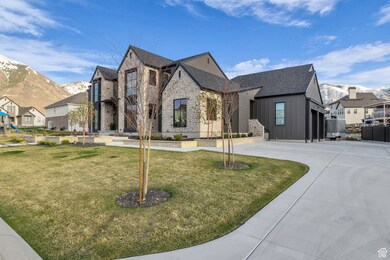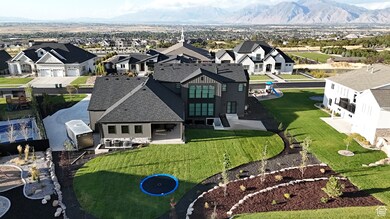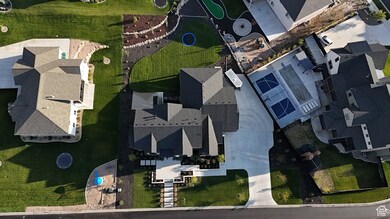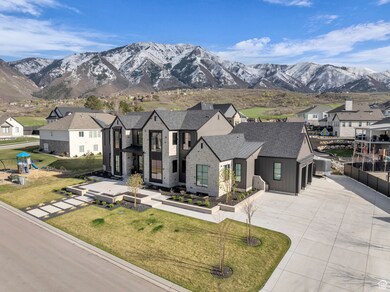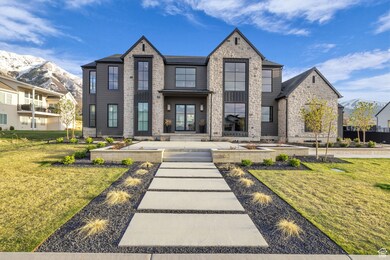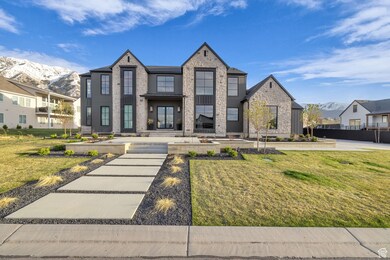565 W Autumn Blaze Woodland Hills, UT 84653
Estimated payment $16,240/month
Highlights
- Water Views
- Home Theater
- Vaulted Ceiling
- Second Kitchen
- ENERGY STAR Certified Homes
- Main Floor Primary Bedroom
About This Home
Welcome to this extraordinary custom estate in the highly sought-after city of Woodland Hills-designed by McKenna Bell Designs and built by the renowned Harris Construction team. Nestled on over half an acre, this beautifully crafted home offers the perfect blend of luxury, comfort, and thoughtful design. Step inside and take in the soaring ceilings, rich custom cabinetry, and high-end finishes that flow seamlessly throughout the home. A fully integrated Control4 system powers the whole-home audio and visual experience, creating the perfect atmosphere in every space. With two private offices, spacious flex rooms, and a walkout basement, the layout is built for both everyday living and unforgettable entertaining. Enjoy evenings in your private home theater, stay active in the state-of-the-art gym, and host guests in the cozy custom bunk room. The gourmet kitchen is a chef's dream, featuring premium JennAir appliances and a sleek butler's pantry-ideal for both daily meals and special gatherings. Additional highlights include a 3-car garage, water filtration and storage systems, cold storage, and a speaker system throughout. Furnishings are negotiable, making it easy to settle right into this turn-key retreat. The house comes with professionally drawn plans for the backyard which include a swimming pool, splash pad, firepit and pergola. This one-of-a-kind property is your invitation to experience the elevated Woodland Hills lifestyle-luxurious, peaceful, and ready to welcome you home.
Listing Agent
Shane Wilde
Engel & Volkers Park City License #11823828 Listed on: 04/17/2025
Open House Schedule
-
Saturday, November 29, 202511:00 am to 3:00 pm11/29/2025 11:00:00 AM +00:0011/29/2025 3:00:00 PM +00:00Add to Calendar
Home Details
Home Type
- Single Family
Est. Annual Taxes
- $11,654
Year Built
- Built in 2023
Lot Details
- 0.52 Acre Lot
- Lot Dimensions are 178.0x147.0x87.0
- Partially Fenced Property
- Landscaped
- Property is zoned Single-Family
Parking
- 3 Car Attached Garage
Property Views
- Water
- Mountain
- Valley
Home Design
- Stone Siding
- Clapboard
- Asphalt
- Stucco
Interior Spaces
- 8,699 Sq Ft Home
- 3-Story Property
- Wet Bar
- Vaulted Ceiling
- 1 Fireplace
- Shades
- Sliding Doors
- Smart Doorbell
- Great Room
- Home Theater
- Den
- Electric Dryer Hookup
Kitchen
- Second Kitchen
- Built-In Double Oven
- Gas Oven
- Gas Range
- Range Hood
- Microwave
- Freezer
- Granite Countertops
- Disposal
- Instant Hot Water
Flooring
- Carpet
- Tile
- Vinyl
Bedrooms and Bathrooms
- 8 Bedrooms | 2 Main Level Bedrooms
- Primary Bedroom on Main
- Walk-In Closet
- Bathtub With Separate Shower Stall
Basement
- Exterior Basement Entry
- Natural lighting in basement
Home Security
- Alarm System
- Smart Thermostat
- Fire and Smoke Detector
Eco-Friendly Details
- ENERGY STAR Certified Homes
- Sprinkler System
Outdoor Features
- Covered Patio or Porch
- Playground
Schools
- Mt Loafer Elementary School
- Salem Jr Middle School
- Salem Hills High School
Utilities
- Forced Air Heating and Cooling System
- Natural Gas Connected
Community Details
- No Home Owners Association
- Four Seasons At Woodland Hills Subdivision
Listing and Financial Details
- Home warranty included in the sale of the property
- Assessor Parcel Number 39-303-0025
Map
Home Values in the Area
Average Home Value in this Area
Tax History
| Year | Tax Paid | Tax Assessment Tax Assessment Total Assessment is a certain percentage of the fair market value that is determined by local assessors to be the total taxable value of land and additions on the property. | Land | Improvement |
|---|---|---|---|---|
| 2025 | $11,655 | $1,086,525 | $292,500 | $1,683,000 |
| 2024 | $11,655 | $974,985 | $0 | $0 |
| 2023 | $3,256 | $270,500 | $0 | $0 |
| 2022 | $3,251 | $271,400 | $271,400 | $0 |
| 2021 | $2,596 | $180,900 | $180,900 | $0 |
| 2020 | $1,969 | $134,000 | $134,000 | $0 |
Property History
| Date | Event | Price | List to Sale | Price per Sq Ft |
|---|---|---|---|---|
| 10/13/2025 10/13/25 | Price Changed | $2,899,999 | -3.3% | $333 / Sq Ft |
| 07/01/2025 07/01/25 | Price Changed | $3,000,000 | -8.4% | $345 / Sq Ft |
| 04/21/2025 04/21/25 | For Sale | $3,275,000 | -- | $376 / Sq Ft |
Purchase History
| Date | Type | Sale Price | Title Company |
|---|---|---|---|
| Warranty Deed | -- | Pro Title & Escrow | |
| Warranty Deed | -- | Pro Title & Escrow Inc |
Mortgage History
| Date | Status | Loan Amount | Loan Type |
|---|---|---|---|
| Open | $2,000,000 | New Conventional | |
| Previous Owner | $123,680 | Commercial |
Source: UtahRealEstate.com
MLS Number: 2078339
APN: 39-303-0025
- 325 S Autumn Blaze Cir
- 310 S Autumn Blaze Cir
- 360 S Summit Creek Dr Unit 30
- 923 N Emery Ln
- 148 E 1590 S Unit 34
- 118 E 1590 S Unit 35
- 844 Emery Ln
- 137 E 1590 S Unit 33
- 659 E Birch Ln Unit 67
- 715 E Birch Ln Unit 64
- 618 E Birch Ln Unit 76
- 675 E Birch Ln Unit 66
- 632 E Birch Ln Unit 77
- 672 E Birch Ln Unit 79
- 656 E Birch Ln Unit 78
- 225 E Bardsley Way Unit 60
- 119 E 1590 S Unit 32
- 122 E Bardsley Way Unit 7
- 122 E Bardsley Way
- 81 E 1590 S Unit 30
- 1361 E 50 S
- 62 S 1400 E
- 1461 E 100 S
- 1338 S 450 E
- 686 Tomahawk Dr Unit TOP
- 534 S Main St
- 32 E Utah Ave Unit 202
- 1676 S 500 W St
- 651 Saddlebrook Dr
- 638 W 1870 S
- 752 N 400 W
- 1368 S 1050 W Unit 1 Bed 1 Bath Apartment
- 67 W Summit Dr
- 1201 S 1700 W
- 1045 S 1700 W Unit 1522
- 1716 S 2900 E St
- 771 W 300 S
- 1329 E 410 S
- 4777 Alder Dr Unit Building E 303
- 4735 S Alder Dr Unit 304
