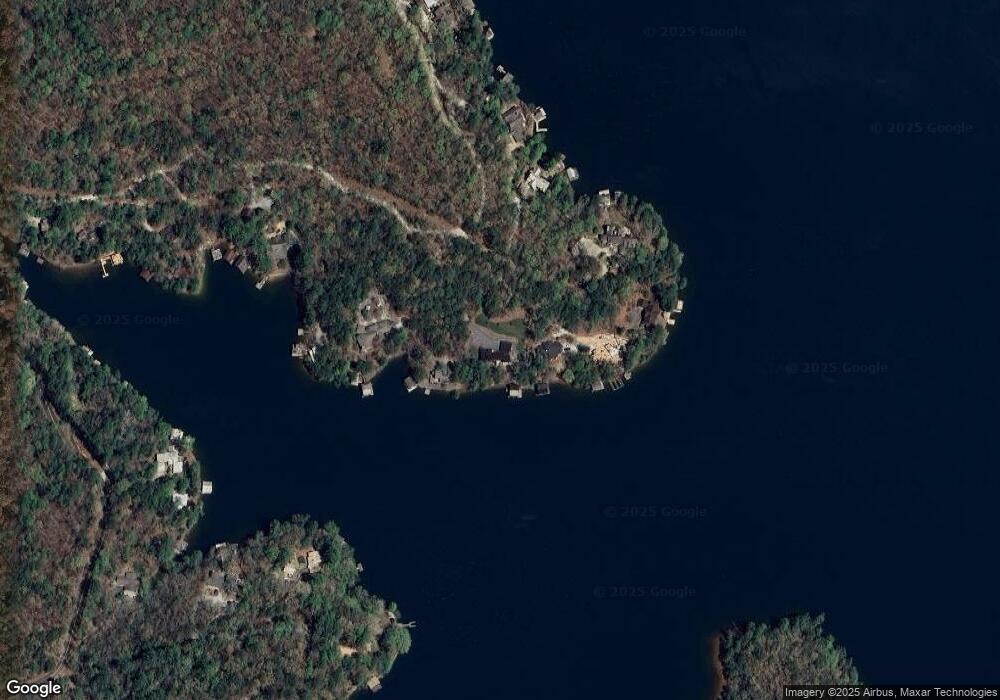565 Wildflower Cir Clarkesville, GA 30523
Estimated Value: $6,880,000
5
Beds
8
Baths
4,480
Sq Ft
$1,536/Sq Ft
Est. Value
About This Home
This home is located at 565 Wildflower Cir, Clarkesville, GA 30523 and is currently estimated at $6,880,000, approximately $1,535 per square foot. 565 Wildflower Cir is a home located in Rabun County with nearby schools including Rabun County Primary School and Rabun County High School.
Ownership History
Date
Name
Owned For
Owner Type
Purchase Details
Closed on
Sep 9, 2020
Sold by
Roane David B
Bought by
Martino Lawrence P and Martino Erna E
Current Estimated Value
Create a Home Valuation Report for This Property
The Home Valuation Report is an in-depth analysis detailing your home's value as well as a comparison with similar homes in the area
Home Values in the Area
Average Home Value in this Area
Purchase History
| Date | Buyer | Sale Price | Title Company |
|---|---|---|---|
| Martino Lawrence P | -- | -- | |
| Martino Lawrence P | -- | -- |
Source: Public Records
Tax History Compared to Growth
Tax History
| Year | Tax Paid | Tax Assessment Tax Assessment Total Assessment is a certain percentage of the fair market value that is determined by local assessors to be the total taxable value of land and additions on the property. | Land | Improvement |
|---|---|---|---|---|
| 2025 | $14,160 | $882,246 | $0 | $882,246 |
| 2024 | $705 | $43,904 | $0 | $43,904 |
| 2023 | $87 | $4,742 | $0 | $4,742 |
| 2022 | $871 | $47,606 | $0 | $47,606 |
| 2021 | $816 | $43,539 | $0 | $43,539 |
| 2020 | $733 | $37,778 | $0 | $37,778 |
| 2019 | $738 | $37,778 | $0 | $37,778 |
| 2018 | $741 | $37,778 | $0 | $37,778 |
| 2017 | $710 | $37,778 | $0 | $37,778 |
| 2016 | $712 | $37,778 | $0 | $37,778 |
| 2015 | $699 | $36,318 | $0 | $36,318 |
| 2014 | $703 | $36,318 | $0 | $36,318 |
Source: Public Records
Map
Nearby Homes
- 326 Fulton Rd
- 188 Fulton Rd
- 374 Wild Turkey Run
- 4960 Laurel Lodge Rd Unit 1
- 4960 Laurel Lodge Rd Unit 46
- 4960 Laurel Lodge Rd Unit LOT 29
- 4960 Laurel Lodge Rd Unit LOT 3
- 4960 Laurel Lodge Rd Unit LOT 21
- 4960 Laurel Lodge Rd Unit LOT 18
- 4960 Laurel Lodge Rd Unit LOT 2
- 4960 Laurel Lodge #41 Rd
- 5622 Murray Cove Rd
- 38 Sourwood Trail
- 1572 Parker Holifield Rd
- 9406 Bridge Creek Rd
- 0 Baker Ln Unit LOT 10
- 220 Brookwood Ln
- 341 Brookwood Ln
- 557 Walnut Grove Ln
- 1349 Dicks Creek Rd
- 96 Lands End Ln Unit GP LOT 925
- 96 Lands End Ln
- 567 Wildflower Cir
- 108 Lands End Ln
- 61 Lands End Ln Unit L
- 15 Lands End Ln
- 140 Lands End Ln
- 118 Wisteria Ln
- 17 Lands End Ln
- 17 Lands End Ln Unit 176
- 40 Wisteria Ln Unit L
- 445 Wildflower Cir
- 4 Wisteria Ln
- 437 Wildflower Cir
- 139 Quitman Ln Unit L
- 757 Wildflower Cir
- 805 Wildflower Cir
- 435 Wildflower Cir
- 93 Quitman Ln Unit L
- 212 Quitman Ln Unit L
