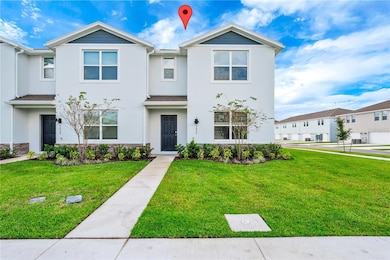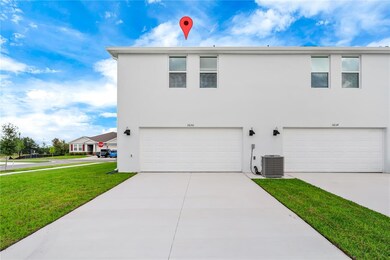5650 Anders Way St. Cloud, FL 34771
North Saint Cloud NeighborhoodHighlights
- Community Pool
- Built-In Features
- Laundry Room
- 2 Car Attached Garage
- Living Room
- Ceramic Tile Flooring
About This Home
Discover the exceptional appeal of this brand-new, never-been-lived-in townhome, completed in 2025 at 5650 Anders Way in Saint Cloud, FL. Offering 3 bedrooms and 2 bathrooms, this modern residence provides a premium, low-maintenance lifestyle. The interior showcases an open-concept living area with modern gray tile flooring on the main level. The contemporary kitchen features white cabinetry, granite countertops, a center island, and a full suite of stainless steel appliances. Upstairs, bedrooms are finished with comfortable carpeting, and the primary suite includes a generous walk-in closet. The property features a clean, neutral palette throughout and an attached two-car garage. Residents enjoy access to fantastic community amenities, including a resort-style swimming pool and sun deck. Situated conveniently off Narcoossee Road, the location is a commuter's dream, providing quick access to major Central Florida highways like SR 417 (Central Florida GreeneWay) and the Florida Turnpike. This positioning places the home just minutes from the Lake Nona Medical City and the Orlando International Airport (MCO). World-famous attractions, including Walt Disney World and Universal Studios, are a short drive away, perfectly blending peaceful, new construction living with Central Florida convenience.
Listing Agent
THE LISTING REAL ESTATE MANAGEMENT Brokerage Phone: 407-792-5900 License #3564272 Listed on: 10/29/2025
Townhouse Details
Home Type
- Townhome
Year Built
- Built in 2023
Parking
- 2 Car Attached Garage
- 2 Carport Spaces
Home Design
- Bi-Level Home
- Entry on the 2nd floor
Interior Spaces
- 1,551 Sq Ft Home
- Built-In Features
- Living Room
- Laundry Room
Kitchen
- Built-In Oven
- Cooktop
- Microwave
Flooring
- Carpet
- Ceramic Tile
Bedrooms and Bathrooms
- 3 Bedrooms
Schools
- Narcoossee Elementary School
- Narcoossee Middle School
- Harmony High School
Additional Features
- 2,178 Sq Ft Lot
- Central Heating and Cooling System
Listing and Financial Details
- Residential Lease
- Security Deposit $1,950
- Property Available on 10/29/25
- Tenant pays for carpet cleaning fee, cleaning fee, re-key fee
- 12-Month Minimum Lease Term
- $95 Application Fee
- 1 to 2-Year Minimum Lease Term
- Assessor Parcel Number 22-25-31-4735-0001-1100
Community Details
Overview
- Property has a Home Owners Association
- Preston Cove Association
Recreation
- Community Pool
Pet Policy
- Pets up to 60 lbs
- 2 Pets Allowed
- $350 Pet Fee
- Dogs and Cats Allowed
- Breed Restrictions
Map
Property History
| Date | Event | Price | List to Sale | Price per Sq Ft |
|---|---|---|---|---|
| 11/05/2025 11/05/25 | Price Changed | $1,950 | -4.9% | $1 / Sq Ft |
| 10/29/2025 10/29/25 | For Rent | $2,050 | -- | -- |
Source: Stellar MLS
MLS Number: O6356268
APN: 22-25-31-4735-0001-1100
- 5670 Anders Way
- 5609 Brosnan Rd
- 548 Preston Cove Dr
- 552 Preston Cove Dr
- 556 Preston Cove Dr
- 5674 Anders Way
- 560 Preston Cove Dr
- 564 Preston Cove Dr
- 5678 Anders Way
- 568 Preston Cove Dr
- 572 Preston Cove Dr
- 5686 Anders Way
- 576 Preston Cove Dr
- 5690 Anders Way
- 588 Preston Cove Dr
- 708 Preston Cove Dr
- 720 Preston Cove Dr
- 732 Preston Cove Dr
- 5712 Freshwater Canyon Dr
- 5718 Freshwater Canyon Dr
- 641 Preston Cove Dr
- 5745 Freshwater Canyon Dr
- 5754 Anders Way
- 5766 Anders Way
- 371 Preston Cove Dr
- 384 Preston Cove Dr
- 5793 Freshwater Canyon Dr
- 368 Conway Ave
- 452 Huckleberry Blossom Dr
- 125 Lavenna Ave
- 283 Preston Cove Dr
- 5530 Bonn Way
- 5576 Vigo Loop
- 5587 Toulouse Ln
- 556 Talisi Loop
- 467 Talisi Loop
- 5550 Toulouse Ln
- 5915 Piney Shrub Place
- 1020 Chasetree Ln
- 5942 Chestnut Grove Place







