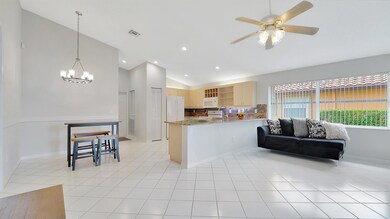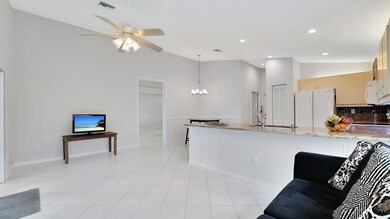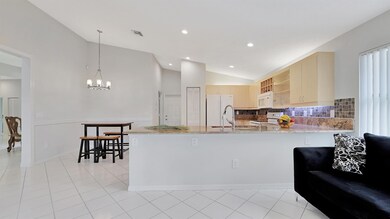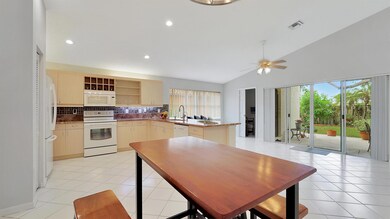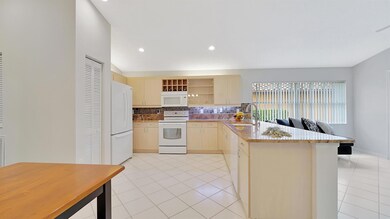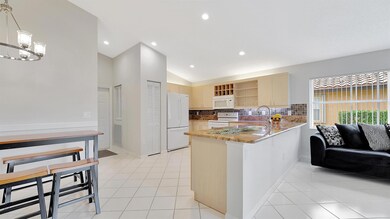
5650 Aspen Ridge Cir Delray Beach, FL 33484
Palm Greens NeighborhoodHighlights
- Fruit Trees
- Clubhouse
- Garden View
- Banyan Creek Elementary School Rated A-
- Roman Tub
- Great Room
About This Home
As of May 2024This spacious 3-bedroom, 2.5-bathroom home is ideally situated in Delray Beach. Boasting 2,142 square feet, this residence showcases a NEW roof, 12-foot ceilings, an expansive open floor plan, and generously proportioned bedrooms. House is complete with hurricane shutters, granite counters, 2-car garage, newer AC, and water heater (2020), and an outdoor shower. The large covered back patio offers a view of the inviting tropical garden and high producing avocado tree. Its proximity to pristine beaches, a variety of dining options, the charming shops along Atlantic Avenue, The Boy's Farmer's Market, the newly established Fresh Market, Costco, FAU, and between I95 and the Turnpike make it a highly sought-after community. Aspen Ridge residents enjoy non-zero lot line living,
Last Agent to Sell the Property
Re/Max Direct License #3043169 Listed on: 02/27/2024

Home Details
Home Type
- Single Family
Est. Annual Taxes
- $6,689
Year Built
- Built in 1995
Lot Details
- 8,250 Sq Ft Lot
- Sprinkler System
- Fruit Trees
- Property is zoned RS
HOA Fees
- $385 Monthly HOA Fees
Parking
- 2 Car Attached Garage
- Garage Door Opener
- Driveway
Home Design
- Barrel Roof Shape
Interior Spaces
- 2,142 Sq Ft Home
- 1-Story Property
- Skylights
- Great Room
- Family Room
- Combination Dining and Living Room
- Garden Views
- Home Security System
Kitchen
- Breakfast Area or Nook
- Electric Range
- Microwave
- Dishwasher
- Disposal
Flooring
- Carpet
- Tile
Bedrooms and Bathrooms
- 3 Bedrooms
- Split Bedroom Floorplan
- Walk-In Closet
- Dual Sinks
- Roman Tub
- Separate Shower in Primary Bathroom
Laundry
- Laundry Room
- Dryer
- Washer
Outdoor Features
- Patio
Schools
- Atlantic Technical High School
Utilities
- Central Heating and Cooling System
- Electric Water Heater
Listing and Financial Details
- Assessor Parcel Number 00424614170000250
Community Details
Overview
- Association fees include common areas, cable TV, ground maintenance, security, internet
- Aspen Ridge Subdivision
Amenities
- Clubhouse
- Community Wi-Fi
Recreation
- Tennis Courts
- Community Pool
Ownership History
Purchase Details
Home Financials for this Owner
Home Financials are based on the most recent Mortgage that was taken out on this home.Purchase Details
Home Financials for this Owner
Home Financials are based on the most recent Mortgage that was taken out on this home.Purchase Details
Purchase Details
Purchase Details
Home Financials for this Owner
Home Financials are based on the most recent Mortgage that was taken out on this home.Purchase Details
Similar Homes in Delray Beach, FL
Home Values in the Area
Average Home Value in this Area
Purchase History
| Date | Type | Sale Price | Title Company |
|---|---|---|---|
| Warranty Deed | $635,000 | None Listed On Document | |
| Warranty Deed | $445,000 | Attorney | |
| Warranty Deed | $500,000 | Attorney | |
| Interfamily Deed Transfer | -- | -- | |
| Warranty Deed | $161,000 | -- | |
| Warranty Deed | $151,400 | -- |
Mortgage History
| Date | Status | Loan Amount | Loan Type |
|---|---|---|---|
| Open | $603,250 | New Conventional | |
| Previous Owner | $165,000 | Credit Line Revolving | |
| Previous Owner | $100,000 | Credit Line Revolving | |
| Previous Owner | $113,600 | Credit Line Revolving | |
| Previous Owner | $89,000 | Unknown | |
| Previous Owner | $96,600 | New Conventional |
Property History
| Date | Event | Price | Change | Sq Ft Price |
|---|---|---|---|---|
| 05/17/2024 05/17/24 | Sold | $635,000 | -3.6% | $296 / Sq Ft |
| 03/28/2024 03/28/24 | Price Changed | $659,000 | -2.4% | $308 / Sq Ft |
| 02/27/2024 02/27/24 | For Sale | $675,000 | +51.7% | $315 / Sq Ft |
| 07/16/2021 07/16/21 | Sold | $445,000 | -6.3% | $208 / Sq Ft |
| 06/16/2021 06/16/21 | Pending | -- | -- | -- |
| 06/03/2021 06/03/21 | For Sale | $475,000 | 0.0% | $222 / Sq Ft |
| 06/15/2019 06/15/19 | Rented | $2,700 | 0.0% | -- |
| 05/16/2019 05/16/19 | Under Contract | -- | -- | -- |
| 04/29/2019 04/29/19 | For Rent | $2,700 | -- | -- |
Tax History Compared to Growth
Tax History
| Year | Tax Paid | Tax Assessment Tax Assessment Total Assessment is a certain percentage of the fair market value that is determined by local assessors to be the total taxable value of land and additions on the property. | Land | Improvement |
|---|---|---|---|---|
| 2024 | $6,853 | $433,708 | -- | -- |
| 2023 | $6,689 | $421,076 | $0 | $0 |
| 2022 | $6,634 | $408,812 | $0 | $0 |
| 2021 | $5,225 | $277,550 | $83,921 | $193,629 |
| 2020 | $5,394 | $285,035 | $85,600 | $199,435 |
| 2019 | $3,378 | $207,847 | $0 | $0 |
| 2018 | $3,208 | $203,972 | $0 | $0 |
| 2017 | $3,158 | $199,777 | $0 | $0 |
| 2016 | $3,161 | $195,668 | $0 | $0 |
| 2015 | $3,227 | $194,059 | $0 | $0 |
| 2014 | $3,234 | $192,519 | $0 | $0 |
Agents Affiliated with this Home
-

Seller's Agent in 2024
Daniel DeRogatis
RE/MAX
(561) 305-5500
9 in this area
172 Total Sales
-
M
Buyer's Agent in 2024
Melanie Cozzolino
Lovell Realty Group
(631) 338-6091
1 in this area
6 Total Sales
-
L
Buyer's Agent in 2019
Lee Goldstein
Highlight Realty Corp/LW
(561) 707-7355
7 Total Sales
Map
Source: BeachesMLS
MLS Number: R10963460
APN: 00-42-46-14-17-000-0250
- 5625 Aspen Ridge Cir
- 6118 La Palma Ln
- 14444 Campanelli Dr
- 14566 Lucy Dr
- 5606 Aspen Ridge Cir
- 14352 Amapola Dr
- 14403 Campanelli Dr
- 14386 Campanelli Dr
- 14640 Candy Way
- 5748 Doris Ct
- 6067 Kings Gate Cir Unit A
- 14542 Shadow Wood Ln
- 14711 Edna Way
- 5814 Doris Ct
- 5775 Wanda Ln
- 14737 Edna Way
- 6069 Sunny Pointe Cir Unit 98B
- 6120 Kings Gate Cir
- 14201 El Clavel Way
- 14529 Canalview Dr Unit B

