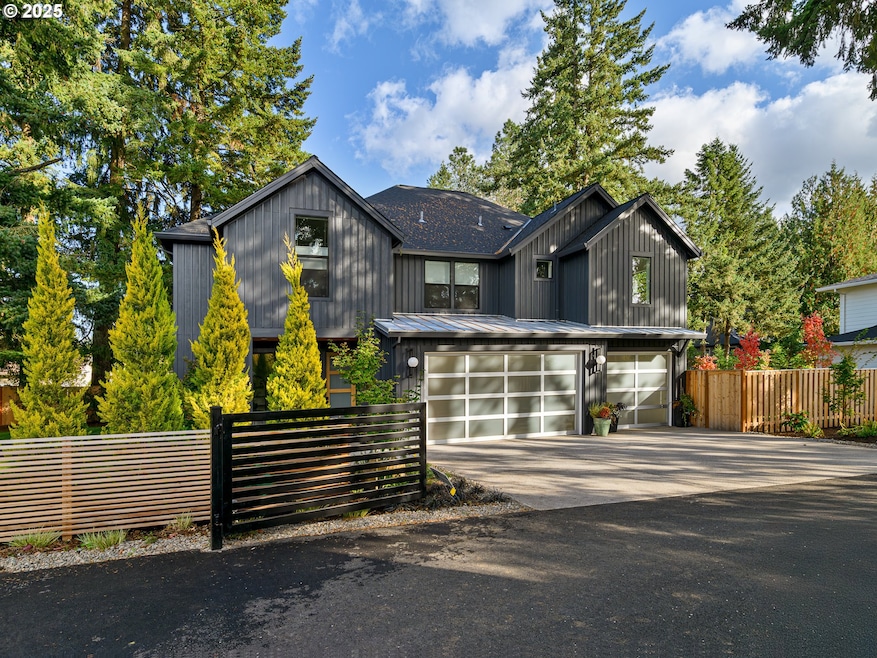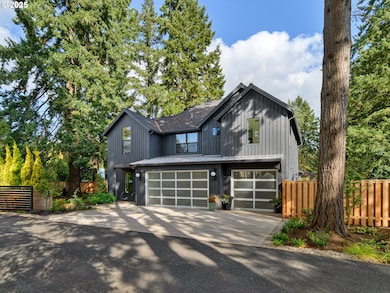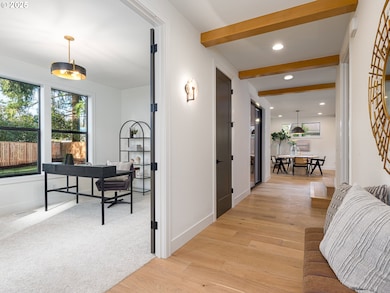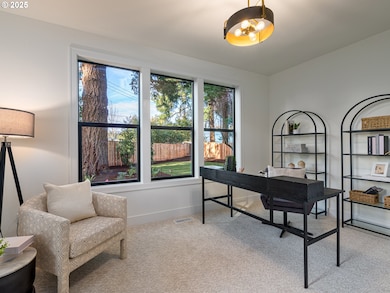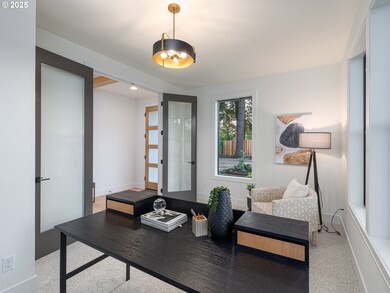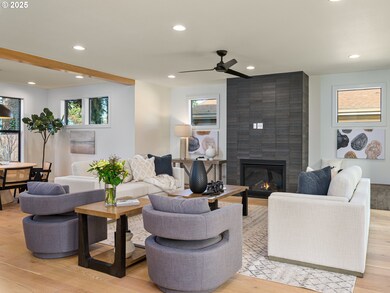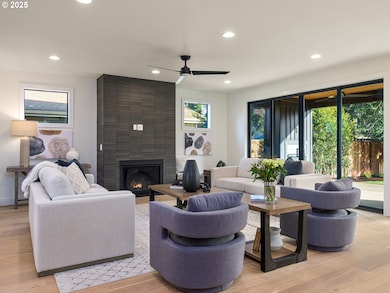5650 Lakeview Blvd Lake Oswego, OR 97035
Rosewood NeighborhoodEstimated payment $9,373/month
Highlights
- New Construction
- Custom Home
- Built-In Refrigerator
- River Grove Elementary School Rated A+
- Heated Floors
- Seasonal View
About This Home
Truly spectacular NW Contemporary home on an oversized 0.28-acre lot in Lake Oswego. This 4 bed, 3 bath home includes a vaulted bonus room and main-level office/flex 5th bedroom. High-end finishes throughout: engineered hardwoods, 9’ ceilings with exposed beams, and a floor-to-ceiling fireplace in the great room. Gourmet kitchen features quartz counters, white oak accent island, 48” gas range, built-in fridge, walk-in pantry, and mudroom. Covered patio with second fireplace and heater hookup for year-round entertaining. Luxurious primary suite includes heated tile floors, soaking tub, walk-in shower, and custom-lit vanities. Upstairs also offers 3 additional bedrooms and vaulted bonus room. Located on a private, gated drive with top-rated Lake Oswego schools and walkable amenities. New cypress trees added in the front yard for privacy. Incredible Lake Oswego Home. Don’t miss this incredible opportunity with a refreshed price!
Home Details
Home Type
- Single Family
Est. Annual Taxes
- $8,185
Year Built
- Built in 2025 | New Construction
Lot Details
- 0.28 Acre Lot
- Property fronts a private road
- Fenced
- Level Lot
- Sprinkler System
- Private Yard
Parking
- 3 Car Attached Garage
- Appliances in Garage
- Garage on Main Level
- Garage Door Opener
- Driveway
Home Design
- Custom Home
- Contemporary Architecture
- Composition Roof
- Cement Siding
- Concrete Perimeter Foundation
- Cedar
Interior Spaces
- 3,502 Sq Ft Home
- 2-Story Property
- Built-In Features
- Vaulted Ceiling
- Ceiling Fan
- 2 Fireplaces
- Gas Fireplace
- Natural Light
- Double Pane Windows
- French Doors
- Mud Room
- Family Room
- Living Room
- Dining Room
- Home Office
- Bonus Room
- Seasonal Views
- Laundry Room
Kitchen
- Walk-In Pantry
- Double Oven
- Free-Standing Gas Range
- Range Hood
- Microwave
- Built-In Refrigerator
- Dishwasher
- Stainless Steel Appliances
- ENERGY STAR Qualified Appliances
- Kitchen Island
- Quartz Countertops
- Tile Countertops
- Disposal
Flooring
- Engineered Wood
- Wall to Wall Carpet
- Heated Floors
- Tile
Bedrooms and Bathrooms
- 4 Bedrooms
- Primary Bedroom on Main
- Soaking Tub
Outdoor Features
- Covered Patio or Porch
- Outdoor Fireplace
Schools
- Westridge Elementary School
- Lakeridge Middle School
- Lakeridge High School
Utilities
- ENERGY STAR Qualified Air Conditioning
- 95% Forced Air Heating System
- Heating System Uses Gas
- High Speed Internet
Additional Features
- Accessibility Features
- Air Cleaner
Community Details
- No Home Owners Association
Listing and Financial Details
- Builder Warranty
- Home warranty included in the sale of the property
- Assessor Parcel Number 00338254
Map
Home Values in the Area
Average Home Value in this Area
Tax History
| Year | Tax Paid | Tax Assessment Tax Assessment Total Assessment is a certain percentage of the fair market value that is determined by local assessors to be the total taxable value of land and additions on the property. | Land | Improvement |
|---|---|---|---|---|
| 2025 | $16,365 | $852,147 | -- | -- |
| 2024 | $8,185 | $425,146 | -- | -- |
| 2023 | $8,185 | $433,824 | $0 | $0 |
| 2022 | $8,102 | $421,189 | $0 | $0 |
| 2021 | $7,484 | $408,922 | $0 | $0 |
| 2020 | $7,296 | $397,012 | $0 | $0 |
| 2019 | $7,116 | $385,449 | $0 | $0 |
| 2018 | $6,767 | $374,222 | $0 | $0 |
| 2017 | $6,530 | $363,322 | $0 | $0 |
| 2016 | $5,945 | $352,740 | $0 | $0 |
| 2015 | $5,743 | $342,466 | $0 | $0 |
| 2014 | $5,641 | $332,491 | $0 | $0 |
Property History
| Date | Event | Price | List to Sale | Price per Sq Ft | Prior Sale |
|---|---|---|---|---|---|
| 10/29/2025 10/29/25 | Pending | -- | -- | -- | |
| 10/10/2025 10/10/25 | Price Changed | $1,649,000 | -2.9% | $471 / Sq Ft | |
| 08/29/2025 08/29/25 | Price Changed | $1,699,000 | -2.1% | $485 / Sq Ft | |
| 08/01/2025 08/01/25 | Price Changed | $1,735,000 | -0.8% | $495 / Sq Ft | |
| 06/26/2025 06/26/25 | Price Changed | $1,749,000 | -1.7% | $499 / Sq Ft | |
| 06/05/2025 06/05/25 | Price Changed | $1,779,000 | -1.9% | $508 / Sq Ft | |
| 05/16/2025 05/16/25 | Price Changed | $1,814,000 | -1.4% | $518 / Sq Ft | |
| 05/02/2025 05/02/25 | Price Changed | $1,839,000 | -0.5% | $525 / Sq Ft | |
| 03/14/2025 03/14/25 | For Sale | $1,849,000 | +310.9% | $528 / Sq Ft | |
| 10/26/2023 10/26/23 | Sold | $450,000 | -18.0% | $164 / Sq Ft | View Prior Sale |
| 05/12/2023 05/12/23 | Pending | -- | -- | -- | |
| 04/06/2023 04/06/23 | For Sale | $549,000 | 0.0% | $200 / Sq Ft | |
| 03/30/2023 03/30/23 | Pending | -- | -- | -- | |
| 03/29/2023 03/29/23 | For Sale | $549,000 | -- | $200 / Sq Ft |
Purchase History
| Date | Type | Sale Price | Title Company |
|---|---|---|---|
| Bargain Sale Deed | -- | None Listed On Document | |
| Bargain Sale Deed | -- | None Listed On Document | |
| Warranty Deed | $210,351 | Fidelity Natl Title Co Of Or | |
| Special Warranty Deed | $156,000 | First American Title Ins Co | |
| Trustee Deed | $201,000 | -- |
Source: Regional Multiple Listing Service (RMLS)
MLS Number: 488343432
APN: 00338254
- 5513 Rachel Ln
- 5225 Jean Rd Unit 307
- 17239 Rebecca Ln
- 6050 Fernbrook St
- 5328 Lower Dr
- 5966 Frost Ln
- 18411 Longfellow Ave
- 17401 Hill Way
- 5189 Rosewood St
- 4971 Lakeview Blvd
- 18581 Timbergrove Ct
- 16960 Denney Ct
- 6244 Frost Ln
- 18434 Sandpiper Cir
- 6401 Mcewan Rd
- 18978 Arrowwood Ave
- 6375 SW Dawn St
- 4280 Bernard St
- 19222 Benfield Ave
- 18863 Indian Springs Rd
