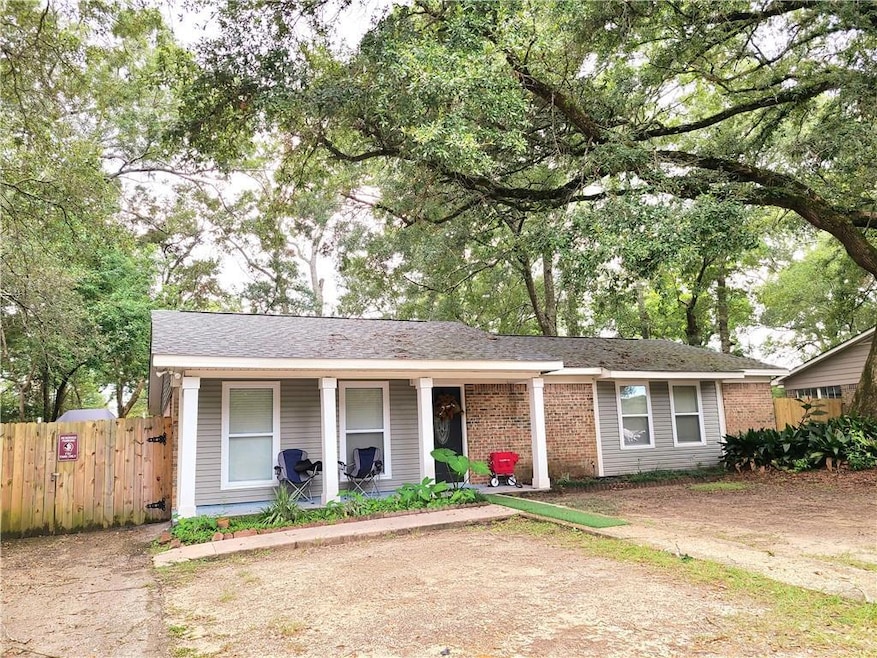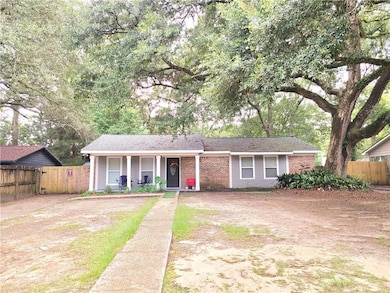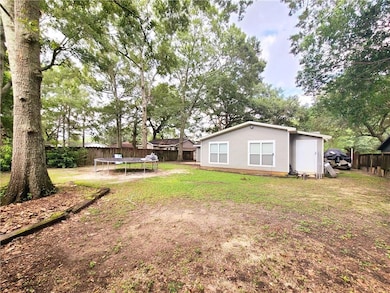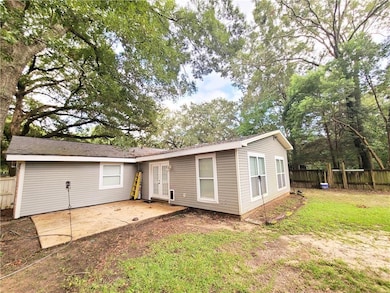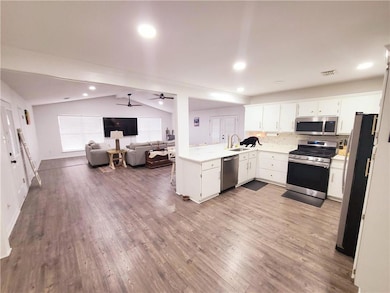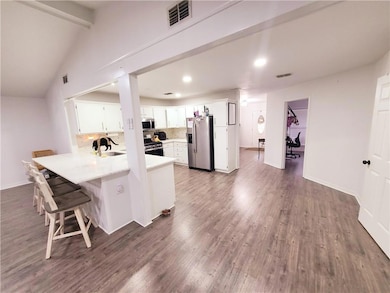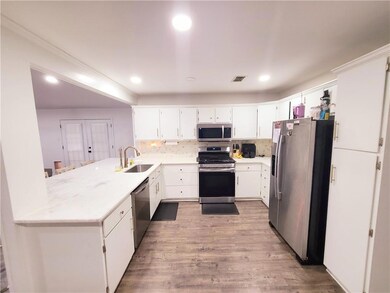5650 Quail Run W Theodore, AL 36582
Westmont NeighborhoodEstimated payment $1,312/month
Highlights
- Open-Concept Dining Room
- Ranch Style House
- Covered Patio or Porch
- Vaulted Ceiling
- Wood Flooring
- Open to Family Room
About This Home
THE MOST OPEN CONCEPT YOU WILL FIND! GIGANTIC GREAT ROOM with VAULTED CEILINGS makes the room feel even LARGER! The ULTIMATE GATHERING SPACE! RECESSED LIGHTING and excess windows create MAXIMUM BRIGHTNESS. Perfectly placed kitchen has beautiful STONE COUNTER TOPS/BREAKFAST BAR, stainless steel appliances and built-in pantry. Master suite has remote fixture and totally renovated full bath. Fully updated hall bath. Wide elegant foyer entrance. Over-sized laundry room. NEW super durable flooring. NEW ROOF! Covered front porch. Nice back patio. Storage shed. Private back yard. Interstate 10 quick access to Florida and Mississippi. A MUST SEE WITH 4 BEDROOMS! ***VRM: SELLERS WILL ENTERTAIN OFFERS BETWEEEN $230,000 and $245,000. ***
Home Details
Home Type
- Single Family
Est. Annual Taxes
- $1,148
Lot Details
- 10,507 Sq Ft Lot
- Lot Dimensions are 70x150x70x150
- Level Lot
- Back Yard Fenced
Parking
- Driveway
Home Design
- Ranch Style House
- Updated or Remodeled
- Slab Foundation
- Shingle Roof
- Vinyl Siding
- Brick Front
Interior Spaces
- 1,956 Sq Ft Home
- Vaulted Ceiling
- Ceiling Fan
- Recessed Lighting
- Double Pane Windows
- Entrance Foyer
- Open-Concept Dining Room
- Fire and Smoke Detector
- Laundry Room
Kitchen
- Open to Family Room
- Gas Range
- Microwave
- Dishwasher
Flooring
- Wood
- Ceramic Tile
Bedrooms and Bathrooms
- 4 Main Level Bedrooms
- 2 Full Bathrooms
- Vaulted Bathroom Ceilings
Outdoor Features
- Covered Patio or Porch
- Shed
Location
- Property is near schools
- Property is near shops
Schools
- Theodore High School
Utilities
- Central Heating and Cooling System
Community Details
- Quail Run Subdivision
Listing and Financial Details
- Assessor Parcel Number 330833200000976
Map
Home Values in the Area
Average Home Value in this Area
Tax History
| Year | Tax Paid | Tax Assessment Tax Assessment Total Assessment is a certain percentage of the fair market value that is determined by local assessors to be the total taxable value of land and additions on the property. | Land | Improvement |
|---|---|---|---|---|
| 2024 | $1,101 | $21,690 | $2,500 | $19,190 |
| 2023 | $1,105 | $25,680 | $4,800 | $20,880 |
| 2022 | $1,148 | $23,680 | $4,000 | $19,680 |
| 2021 | $1,024 | $21,120 | $4,000 | $17,120 |
| 2020 | $1,024 | $10,560 | $2,000 | $8,560 |
| 2019 | $1,081 | $11,140 | $2,000 | $9,140 |
| 2018 | $1,064 | $21,940 | $0 | $0 |
| 2017 | $1,064 | $21,940 | $0 | $0 |
| 2016 | $1,039 | $21,420 | $0 | $0 |
| 2013 | $1,260 | $25,720 | $0 | $0 |
Property History
| Date | Event | Price | List to Sale | Price per Sq Ft | Prior Sale |
|---|---|---|---|---|---|
| 08/27/2025 08/27/25 | Price Changed | $230,245 | -2.1% | $118 / Sq Ft | |
| 06/25/2025 06/25/25 | Price Changed | $235,245 | -4.6% | $120 / Sq Ft | |
| 05/24/2025 05/24/25 | Price Changed | $246,500 | -0.1% | $126 / Sq Ft | |
| 04/10/2025 04/10/25 | Price Changed | $246,800 | 0.0% | $126 / Sq Ft | |
| 04/10/2025 04/10/25 | For Sale | $246,800 | 0.0% | $126 / Sq Ft | |
| 04/02/2025 04/02/25 | Off Market | $246,900 | -- | -- | |
| 10/02/2024 10/02/24 | For Sale | $246,900 | +3.1% | $126 / Sq Ft | |
| 04/03/2023 04/03/23 | Sold | $239,500 | 0.0% | $123 / Sq Ft | View Prior Sale |
| 03/20/2023 03/20/23 | Pending | -- | -- | -- | |
| 03/08/2023 03/08/23 | For Sale | $239,500 | +139.7% | $123 / Sq Ft | |
| 07/03/2014 07/03/14 | Sold | $99,900 | +54.9% | $52 / Sq Ft | View Prior Sale |
| 12/10/2012 12/10/12 | Pending | -- | -- | -- | |
| 03/27/2012 03/27/12 | Sold | $64,500 | 0.0% | $34 / Sq Ft | View Prior Sale |
| 01/31/2012 01/31/12 | Pending | -- | -- | -- | |
| 06/07/2011 06/07/11 | For Sale | $64,500 | -- | $34 / Sq Ft |
Purchase History
| Date | Type | Sale Price | Title Company |
|---|---|---|---|
| Warranty Deed | $239,500 | None Listed On Document | |
| Special Warranty Deed | $97,000 | -- | |
| Special Warranty Deed | $118,400 | Vaughn George | |
| Trustee Deed | $109,019 | None Listed On Document | |
| Warranty Deed | $99,900 | None Available | |
| Special Warranty Deed | $64,500 | Linear Title & Closing | |
| Foreclosure Deed | $65,700 | None Available | |
| Warranty Deed | $140,400 | None Available | |
| Warranty Deed | -- | None Available | |
| Warranty Deed | $68,000 | None Available |
Mortgage History
| Date | Status | Loan Amount | Loan Type |
|---|---|---|---|
| Open | $235,161 | Construction | |
| Previous Owner | $23,120 | New Conventional | |
| Previous Owner | $98,090 | FHA | |
| Previous Owner | $50,000 | Unknown | |
| Previous Owner | $139,900 | Unknown | |
| Previous Owner | $12,000 | Unknown |
Source: Gulf Coast MLS (Mobile Area Association of REALTORS®)
MLS Number: 7465483
APN: 33-08-33-2-000-009.76
- 6355 Roundtree Ct
- 5551 Springer Ct
- 5494 Setter Ct
- 6134 Stream Bank Dr
- 6110 Stream Bank Dr
- 6028 Creek Side Trail
- 5185 Santos Dr W
- 0 Rester Rd
- 5182 Verbena Ct W
- 6361 Rester Rd
- 6641 Merlin Dr
- 5070 Santos Dr E
- 6730 Hayfield Cir N
- 5198 Lancelot Dr
- 5015 Santos Dr W
- 5023 Freeway Ln
- 5040 Freeway Dr
- 6780 Boykin Rd
- 6425 Boykin Rd
- 6820 Rester Rd
- 5640 Mounthill Ct Unit A
- 6134 Stream Bank Dr
- 6204 Old Pascagoula Rd
- 6240 Old Pascagoula Rd
- 6147 Stream Bank Dr
- 5954 Sperry Rd
- 6070 Sperry Rd
- 6128 Sperry Rd
- 5725 Old Pascagoula Rd
- 5675 Old Pascagoula Rd
- 5318 Knollwood Ct
- 4850 General Rd
- 6680 Carol Plantation Rd
- 6232 Spanish Trail Dr
- 5801 Creel Rd
- 6238 Creel Rd
- 5463 Henning Dr W
- 6190 Girby Rd
- 7445 Bowers Ln
- 5089 Government Blvd
