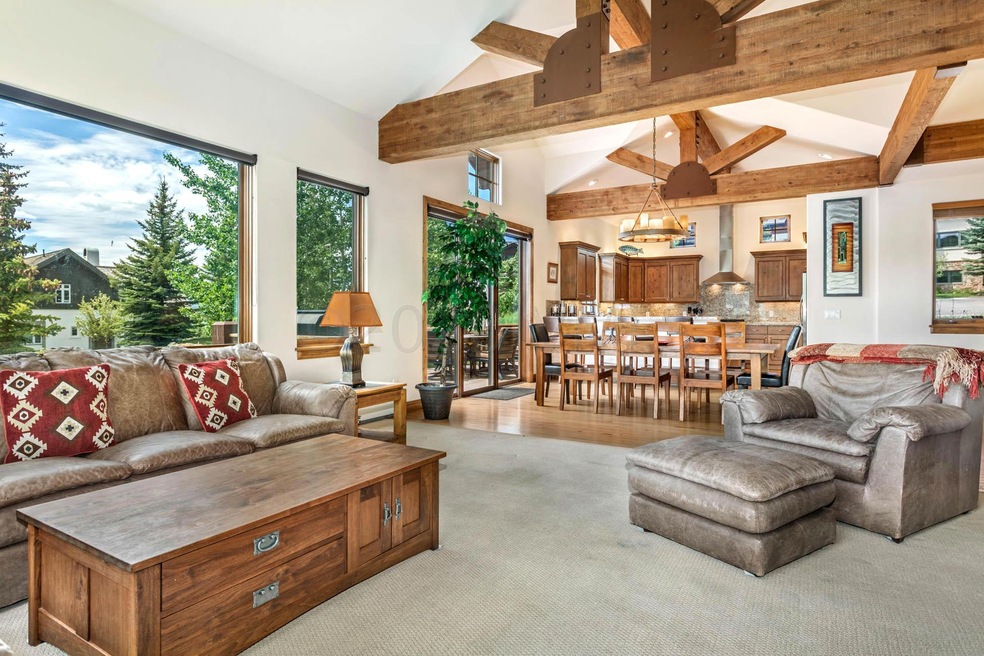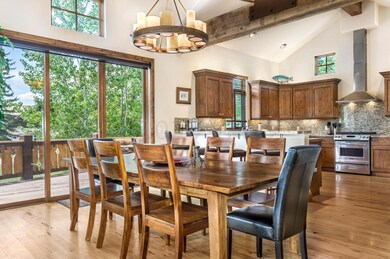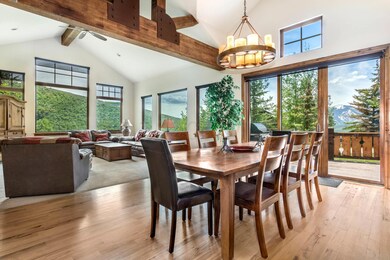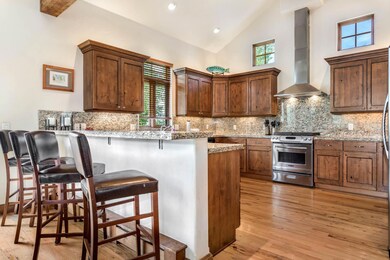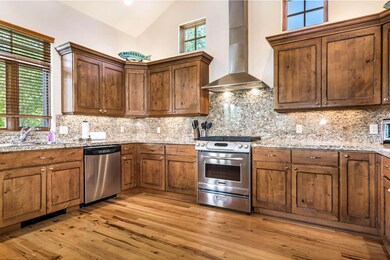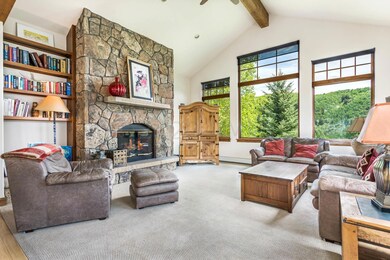
$2,900,000
- 5 Beds
- 5.5 Baths
- 4,637 Sq Ft
- 5170 Longsun Ln
- Unit B
- Avon, CO
This wonderful spacious yet warm and inviting mountain home offers amazing views of the ski slopes and surrounding mountains. Top-tier features, including in-floor radiant heat, whole-house water filtration, water softener, large water heater, ceiling fans, stainless steel appliances, and Brand New Security system installed, with new Nest controls for remote monitoring and control of home
Craig Denton Berkshire Hathaway - Vail VLG
