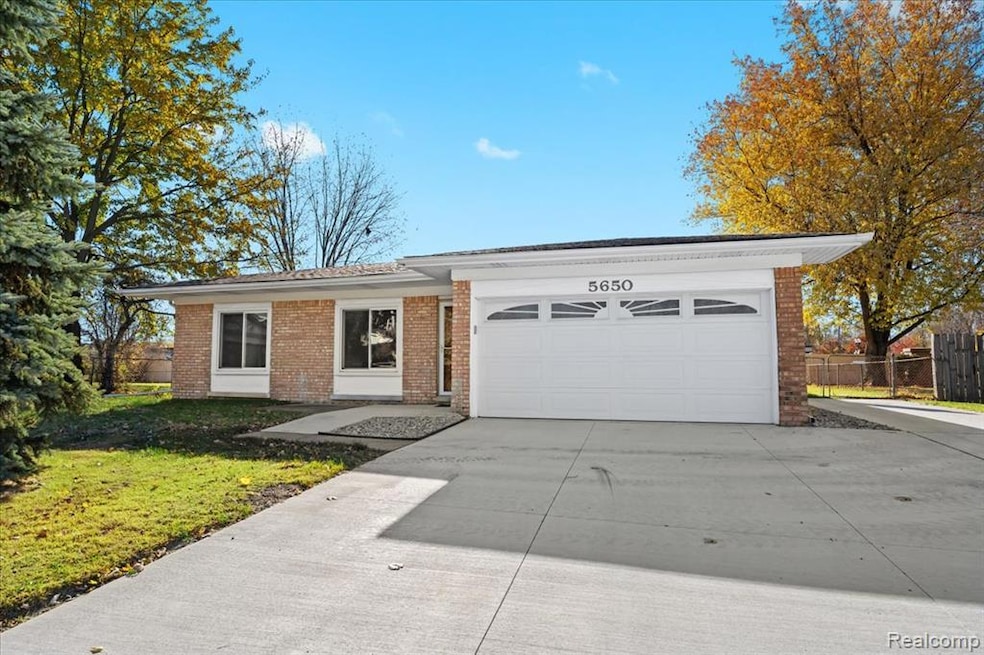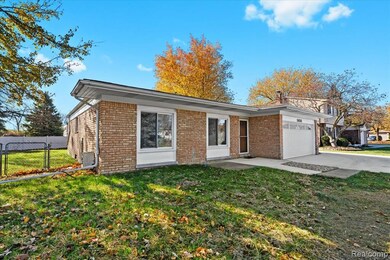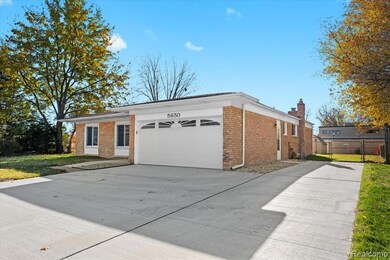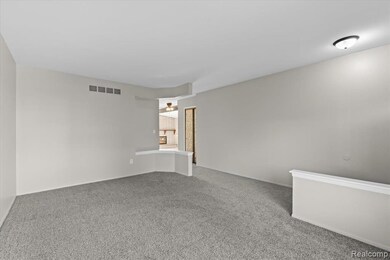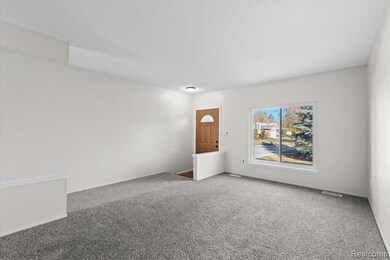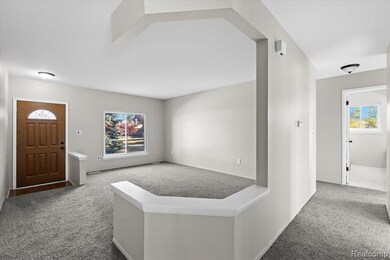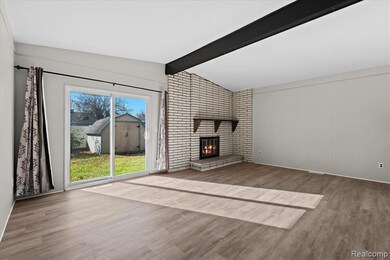5650 Willow Creek Dr Canton, MI 48187
Highlights
- Ranch Style House
- Ground Level Unit
- 2 Car Attached Garage
- Canton High School Rated A
- No HOA
- Patio
About This Home
Fully Remodeled 3-Bedroom Home in Prime Location – Plymouth-Canton School. Step into this beautifully remodeled 3-bedroom, 1.5-bath home, updated from top to bottom in 2025! The modern kitchen features granite countertops, brand new appliances, and ample cabinet space, perfect for cooking and entertaining. Home offers living room and family room, as well as, large open basement for storage. The home sits on a spacious, fenced-in yard, offering privacy and room to play or garden. Conveniently located near major highways and shopping, with access to the highly sought-after Plymouth-Canton school district, this home offers both comfort and convenience. Dog will be considered with pet fee. No cats.
Home Details
Home Type
- Single Family
Est. Annual Taxes
- $1,687
Year Built
- Built in 1972 | Remodeled in 2025
Lot Details
- 0.37 Acre Lot
- Lot Dimensions are 57x147
- Fenced
Home Design
- Ranch Style House
- Brick Exterior Construction
- Poured Concrete
- Asphalt Roof
Interior Spaces
- 1,535 Sq Ft Home
- Ceiling Fan
- Unfinished Basement
Kitchen
- Free-Standing Gas Range
- Dishwasher
- Disposal
Bedrooms and Bathrooms
- 3 Bedrooms
Laundry
- Dryer
- Washer
Parking
- 2 Car Attached Garage
- Garage Door Opener
Outdoor Features
- Patio
- Shed
Location
- Ground Level Unit
Utilities
- Forced Air Heating and Cooling System
- Heating System Uses Natural Gas
Listing and Financial Details
- Security Deposit $3,750
- 24 Month Lease Term
- Application Fee: 50.00
- Assessor Parcel Number 71043010353000
Community Details
Overview
- No Home Owners Association
- Willow Creek Sub 4 Subdivision
Pet Policy
- Limit on the number of pets
- The building has rules on how big a pet can be within a unit
Map
Source: Realcomp
MLS Number: 20251043359
APN: 71-043-01-0353-000
- 43051 Fernwood St
- 5887 Northford
- 43625 Westminister Way
- 58560 Stuart Dr
- 43737 Westminister Way
- 1926 Marlowe St
- 7125 N Lilley Rd
- 41715 Bedford Dr
- 61673 Courtland Dr
- 61689 Courtland Dr
- 43764 Hanford Rd
- 6586 Carriage Hills Dr
- 1567 Marlowe St
- 835 Coldrose Way
- 43783 Leeann Ln
- 42771 Lilley Pointe Dr Unit 154
- 42481 Lilley Pointe Dr Unit 33
- 1822 N Sheldon Rd
- 41512 Bedford Dr
- 6158 Stonetree Dr
- 5600 Fordham Cir
- 42232 Addison Ave
- 5975 Beaufort Dr
- 43530 Westminister Way
- 5791 Northford
- 6586 Carriage Hills Dr
- 42670 Lilley Pointe Dr Unit 227
- 42760 Lilley Pointe Dr
- 42580 Lilley Pointe Dr
- 42540 Lilley Pointe Dr
- 44018 Bannockburn Dr
- 42825 Lilley Pointe Dr Unit 42825
- 44505 Ford Rd
- 44543 Savery Dr
- 44563 Savery Dr
- 44563 Savery Dr
- 2000 N Haggerty Rd
- 1985 Peerce Ct
- 6900 Foxthorn Rd
- 41420 W Village Green Blvd
