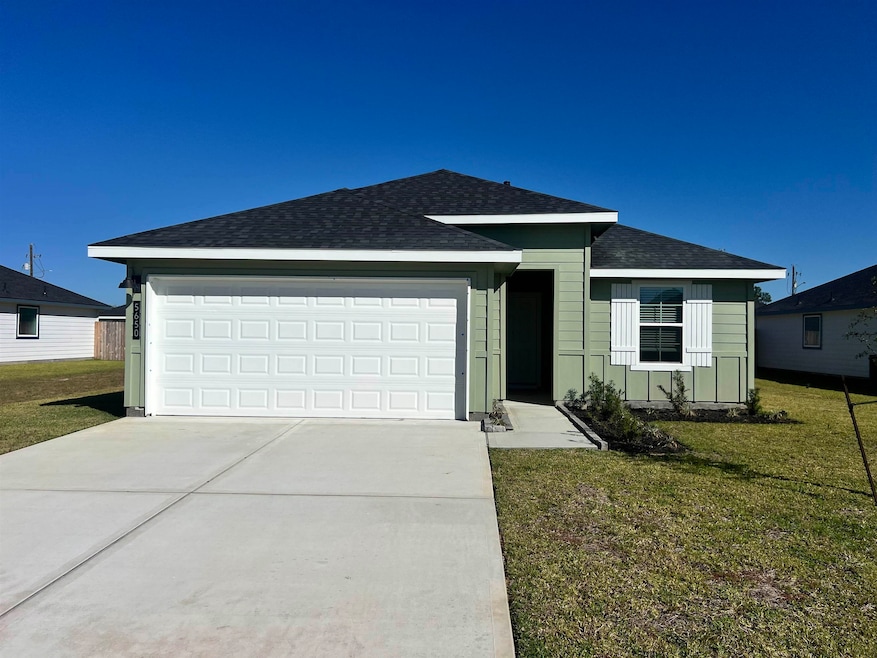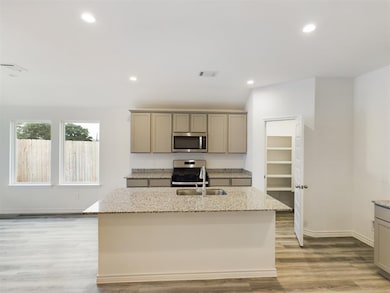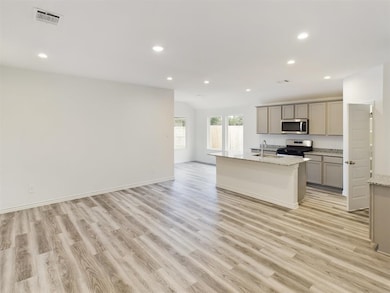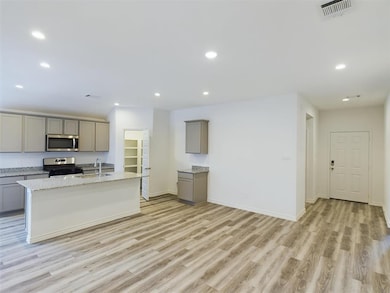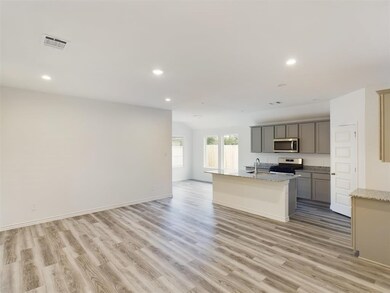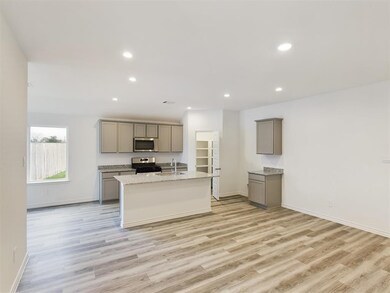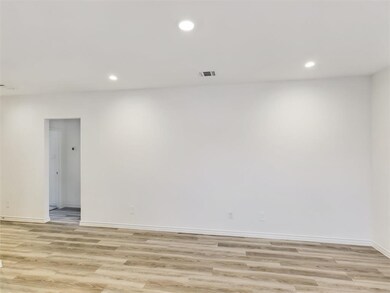5650 Wood Duck Dr Orange, TX 77632
Estimated payment $1,472/month
Highlights
- Granite Countertops
- Breakfast Room
- Double Pane Windows
- Covered Patio or Porch
- 2 Car Attached Garage
- Breakfast Bar
About This Home
The Baxtor is a thoughtfully designed 1,409 sq. ft. 3 bedroom, 2 bath home perfect for any family. This beautiful home features a spacious kitchen featuring beautiful granite countertop space, a large kitchen island and stainless steel appliances. The kitchen overlooks the dining area and large family room. Enjoy the open space perfect for entertaining. The main bedroom, bedroom 1, is located off the dining area and includes a huge walk in closet. The Baxtor also offers a large covered patio with full yard irrigation and sod. This home includes our HOME IS CONNECTED base package which includes the Alexa Voice control, Front Door Bell, Front Door Deadbolt Lock, Home Hub, Light Switch, and Thermostat.
Open House Schedule
-
Tuesday, November 18, 202512:00 to 6:00 pm11/18/2025 12:00:00 PM +00:0011/18/2025 6:00:00 PM +00:00Add to Calendar
-
Wednesday, November 19, 202512:00 to 6:00 pm11/19/2025 12:00:00 PM +00:0011/19/2025 6:00:00 PM +00:00Add to Calendar
Home Details
Home Type
- Single Family
Lot Details
- Lot Dimensions are 60x120
- Wood Fence
HOA Fees
- $33 Monthly HOA Fees
Parking
- 2 Car Attached Garage
Home Design
- Slab Foundation
- Composition Shingle Roof
- HardiePlank Siding
Interior Spaces
- 1,409 Sq Ft Home
- 1-Story Property
- Sheet Rock Walls or Ceilings
- Double Pane Windows
- Living Room
- Breakfast Room
- Inside Utility
- Washer and Dryer Hookup
Kitchen
- Breakfast Bar
- Stove
- Free-Standing Range
- Plumbed For Ice Maker
- Dishwasher
- Kitchen Island
- Granite Countertops
- Disposal
Flooring
- Carpet
- Luxury Vinyl Plank Tile
Bedrooms and Bathrooms
- 3 Bedrooms
- Split Bedroom Floorplan
- 2 Full Bathrooms
Home Security
- Home Security System
- Fire and Smoke Detector
Outdoor Features
- Covered Patio or Porch
Utilities
- Central Heating and Cooling System
- Vented Exhaust Fan
- Internet Available
- Cable TV Available
Map
Home Values in the Area
Average Home Value in this Area
Property History
| Date | Event | Price | List to Sale | Price per Sq Ft |
|---|---|---|---|---|
| 10/21/2025 10/21/25 | Price Changed | $229,535 | +4.6% | $163 / Sq Ft |
| 10/03/2025 10/03/25 | Price Changed | $219,465 | -4.4% | $156 / Sq Ft |
| 07/31/2025 07/31/25 | Price Changed | $229,535 | -1.1% | $163 / Sq Ft |
| 06/25/2025 06/25/25 | For Sale | $232,035 | -- | $165 / Sq Ft |
Source: Beaumont Board of REALTORS®
MLS Number: 257898
- 5680 Wood Duck Dr
- Gaven Plan at Reserve at Mallard Lakes
- 5640 Spoonbill Ln
- Harris Plan at Reserve at Mallard Lakes
- Baxtor Plan at Reserve at Mallard Lakes
- 3400 Canvasback Dr
- 3365 Mallard Lake
- 3375 Mallard Lake
- 5630 Spoonbill Ln
- 5640 Spoonbill Dr
- 5640 Canvasback Dr
- 3395 Mallard Lake
- 5655 Spoonbill Ln
- 5685 Spoonbill Ln
- 5700 Spoonbill Ln
- 5710 Canvasback Dr
- 3401 Allie Payne Rd
- 3420 Canvasback Dr
- 5680 Spoonbill
- 5650 Spoonbill
- 4750 Meeks Dr
- 4212 Briarhill Ave
- 4526 N Kirby St
- 1930 Robin Ave
- 1925 Wilson Ave
- 6720 Lancaster Dr
- 2800 Country Club Dr
- 3801 Pheasant St
- 2700 Country Club Dr
- 1960 Camelot St Unit Francis
- 1955 Camelot St
- 1314 Sabine Ave
- 2140 Yupon Rd
- 2310 Butler Dr
- 2306 Butler Dr
- 1500 Link Ave
- 2017 5th St
- 3000 Macarthur Dr
- 401 W Dewey Ave
- 4777 Walea Dr
