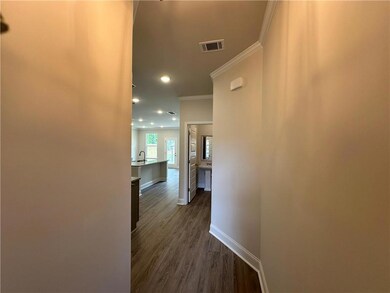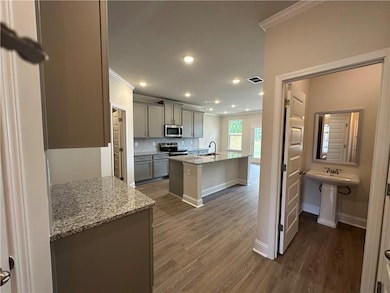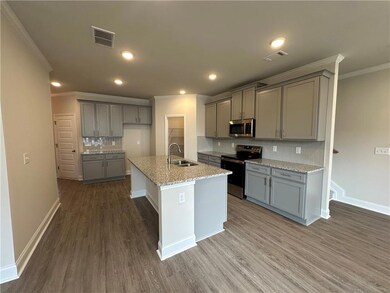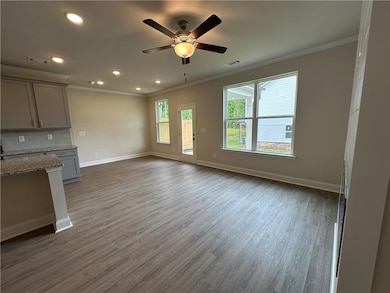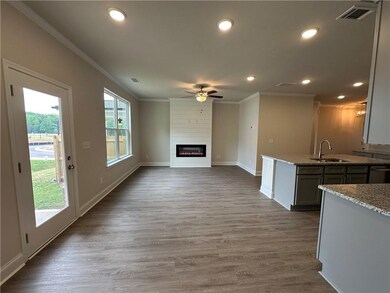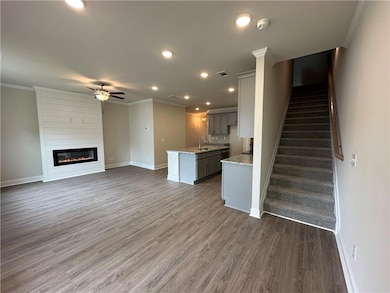5651 Chickory Dr Unit 118 Flowery Branch, GA 30542
Estimated payment $2,423/month
Highlights
- Open-Concept Dining Room
- New Construction
- View of Trees or Woods
- Flowery Branch High School Rated A-
- No Units Above
- Craftsman Architecture
About This Home
Welcome to Mulberry Summit — Flowery Branch’s newest townhome community where style and comfort come together beautifully. Step inside and you’ll immediately notice the spacious feel, thanks to soaring 9-foot ceilings and an open-concept layout that makes the kitchen, dining, and living areas flow effortlessly. The kitchen is a true standout, with a huge granite island, sleek 42-inch cabinets, GE stainless steel appliances, and a deep sink that’s as practical as it is stylish. The living room brings cozy vibes with custom shiplap walls, a built-in electric fireplace, and designer touches throughout. Upstairs, the owner’s suite is your personal retreat — complete with a spa-like bathroom featuring a massive walk-in shower, double vanity, wet room, and tons of storage. You’ll also find two more bedrooms, a roomy laundry area, and a covered patio with a ceiling fan that’s perfect for relaxing outside. Coming soon: a resort-style pool and cabana for residents to enjoy — plus, you’re just minutes from Lake Lanier Islands, the Mall of Georgia, and the charm of downtown Flowery Branch. And here’s the kicker: for a limited time, buyers can snag $27,500 (with using our preferred lender) in builder incentives — ideal for lowering your rate, upgrading finishes, covering closing costs, or reducing payments through March 2026. Quick move-in homes even come with a fridge, washer, and dryer included at no extra cost. Ready to take a look? Reach out to Aja Caffey, your onsite New Homes Specialist, and come see what life at Mulberry Summit is all about.
Townhouse Details
Home Type
- Townhome
Year Built
- Built in 2025 | New Construction
Lot Details
- 2,265 Sq Ft Lot
- No Units Above
- No Units Located Below
- Two or More Common Walls
- Private Entrance
- Private Yard
- Back Yard
HOA Fees
- $71 Monthly HOA Fees
Parking
- 2 Car Garage
- Parking Accessed On Kitchen Level
- Front Facing Garage
- Garage Door Opener
- Driveway
Home Design
- Craftsman Architecture
- Brick Exterior Construction
- Slab Foundation
- Shingle Roof
- Composition Roof
- Concrete Siding
Interior Spaces
- 1,685 Sq Ft Home
- 2-Story Property
- Crown Molding
- Vaulted Ceiling
- Ceiling Fan
- Factory Built Fireplace
- Electric Fireplace
- Insulated Windows
- Entrance Foyer
- Family Room with Fireplace
- Open-Concept Dining Room
- Views of Woods
Kitchen
- Open to Family Room
- Walk-In Pantry
- Electric Oven
- Electric Cooktop
- Microwave
- Dishwasher
- Kitchen Island
- Solid Surface Countertops
- Wood Stained Kitchen Cabinets
- Disposal
Flooring
- Carpet
- Ceramic Tile
- Luxury Vinyl Tile
Bedrooms and Bathrooms
- 3 Bedrooms
- Walk-In Closet
- Dual Vanity Sinks in Primary Bathroom
- Shower Only
Laundry
- Laundry Room
- Laundry in Hall
- Laundry on upper level
- 220 Volts In Laundry
- Electric Dryer Hookup
Attic
- Pull Down Stairs to Attic
- Permanent Attic Stairs
Home Security
Accessible Home Design
- Accessible Hallway
- Accessible Doors
- Accessible Entrance
Outdoor Features
- Covered Patio or Porch
- Exterior Lighting
- Rain Gutters
Location
- Property is near schools
- Property is near shops
Schools
- Flowery Branch Elementary School
- West Hall Middle School
- West Hall High School
Utilities
- Forced Air Zoned Heating and Cooling System
- Heat Pump System
- Underground Utilities
- 110 Volts
- Electric Water Heater
- Cable TV Available
Listing and Financial Details
- Home warranty included in the sale of the property
- Tax Lot 118
- Assessor Parcel Number 08117 002016
Community Details
Overview
- $850 Initiation Fee
- 138 Units
- Inner Management Association
- Mulberry Summit Subdivision
- Rental Restrictions
Recreation
- Community Pool
Security
- Carbon Monoxide Detectors
- Fire and Smoke Detector
Map
Home Values in the Area
Average Home Value in this Area
Property History
| Date | Event | Price | List to Sale | Price per Sq Ft |
|---|---|---|---|---|
| 11/01/2025 11/01/25 | Price Changed | $375,242 | -2.0% | $223 / Sq Ft |
| 04/15/2025 04/15/25 | For Sale | $382,900 | -- | $227 / Sq Ft |
Source: First Multiple Listing Service (FMLS)
MLS Number: 7559999
- 5619 Chickory Dr Unit 126
- 7344 Rocklin Ln
- 7219 Sherwood Square Dr Unit LOT 218
- 4674 Quail Pointe Dr
- 4647 Laurel Brook Dr
- 5513 Keswick Dr
- 5537 Keswick Dr
- 6698 Corryton St
- 5559 Overview Dr
- 5537 Keswick Dr Unit 8
- 5575 Overview Dr
- 4827 Daintree Ct
- 6151 Spout Springs Rd
- 0 Hog Mountain Rd Unit 9051064
- 4826 Rose Heights Dr
- 4864 Grandview Ct
- 4860 Grandview Ct
- 4885 Hog Mountain Rd
- 4000 Findley Rd
- 4719 Deer Ridge Ct
- 4668 Eucalyptus Way
- 6686 Corryton St
- 6234 Grand Fox Cir
- 5165 Sidney Square Dr
- 5109 Sidney Square Dr
- 4816 Clarkstone Cir
- 4826 Clarkstone Dr
- 4837 Clarkstone Cir
- 4745 Beacon Ridge Ln
- 4805 Zephyr Cove Place
- 900 Crest Village Cir
- 5635 Parkview Ln
- 5144 Spring St Unit 2
- 7272 Mulberry Trace Ln
- 7268 Mulberry Trace Ln
- 5834 Bridgeport Ct
- 5622 Elwood Cir
- 6403 Flat Rock Dr

