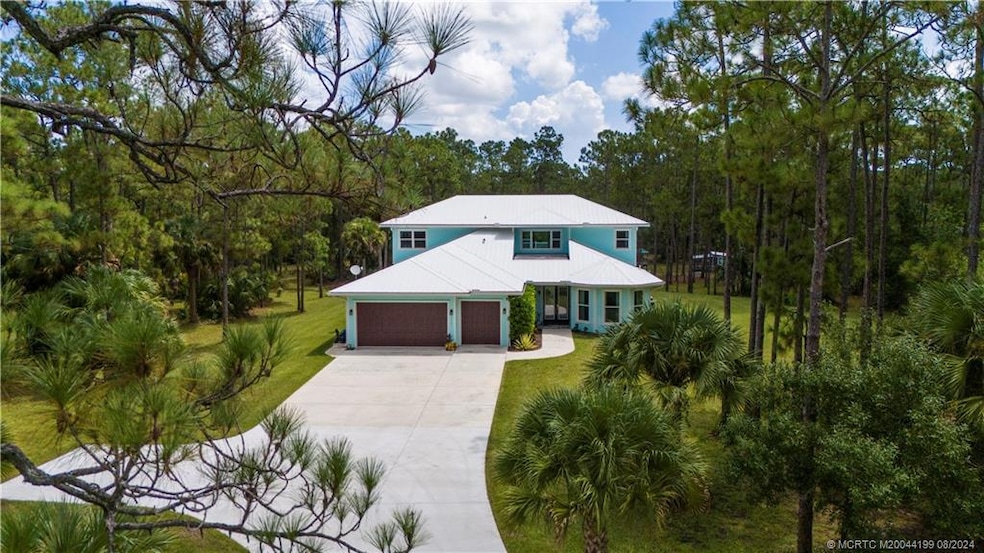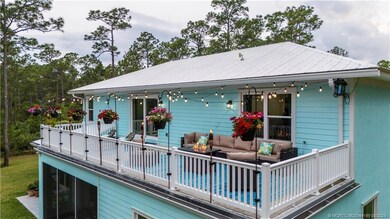
5651 SW Mistletoe Ln Palm City, FL 34990
Highlights
- Gated Community
- Views of Trees
- Florida Architecture
- Citrus Grove Elementary School Rated A-
- Fruit Trees
- Cathedral Ceiling
About This Home
As of December 2024Key West in the Country offers a unique blend of luxury and meticulous design nestled in Palm City Farms. This custom 6-bedroom, 4-bathroom home, crafted by renowned architect Joe McCarty, epitomizes sophistication. This home boasts energy-efficient features. The spacious two-story layout features an open living area and a magnificent second-story balcony overlooking the lush 5-acre lot. Additionally, "The Chicken Mansion," provides luxurious accommodations even for your feathered friends. The property boasts several luxurious upgrades, including an upgraded kitchen featuring custom cabinets, quartzite countertops, and a marble backsplash. The master bath is a sanctuary, offering a jetted soaker tub, frameless shower, double sinks, and exquisite custom details. The home showcases meticulous attention to detail, with tongue and groove ceilings and a custom etched impact glass front door. The property has a private gated entry and perimeter fence.
Last Agent to Sell the Property
RE/MAX of Stuart Brokerage Phone: 772-288-1111 License #3076174 Listed on: 04/08/2024

Last Buyer's Agent
RE/MAX of Stuart Brokerage Phone: 772-288-1111 License #3076174 Listed on: 04/08/2024

Home Details
Home Type
- Single Family
Est. Annual Taxes
- $9,100
Year Built
- Built in 2018
Lot Details
- 4.8 Acre Lot
- Fenced Yard
- Fenced
- Sprinkler System
- Fruit Trees
Home Design
- Florida Architecture
- Metal Roof
- Concrete Siding
- Block Exterior
Interior Spaces
- 4,082 Sq Ft Home
- 2-Story Property
- Cathedral Ceiling
- Combination Kitchen and Dining Room
- Screened Porch
- Ceramic Tile Flooring
- Views of Trees
- Impact Glass
- Dryer
Kitchen
- Breakfast Area or Nook
- Eat-In Kitchen
- Cooktop
- Microwave
- Freezer
- Dishwasher
- Kitchen Island
- Disposal
Bedrooms and Bathrooms
- 6 Bedrooms
- Primary Bedroom on Main
- Walk-In Closet
- 4 Full Bathrooms
- Dual Sinks
- Hydromassage or Jetted Bathtub
- Separate Shower
Parking
- 3 Car Attached Garage
- Garage Door Opener
Outdoor Features
- Balcony
- Patio
Schools
- Citrus Grove Elementary School
- Hidden Oaks Middle School
- South Fork High School
Utilities
- Central Heating and Cooling System
- 220 Volts
- 110 Volts
Community Details
- No Home Owners Association
- Gated Community
Ownership History
Purchase Details
Home Financials for this Owner
Home Financials are based on the most recent Mortgage that was taken out on this home.Purchase Details
Purchase Details
Home Financials for this Owner
Home Financials are based on the most recent Mortgage that was taken out on this home.Purchase Details
Home Financials for this Owner
Home Financials are based on the most recent Mortgage that was taken out on this home.Purchase Details
Home Financials for this Owner
Home Financials are based on the most recent Mortgage that was taken out on this home.Purchase Details
Purchase Details
Purchase Details
Similar Homes in Palm City, FL
Home Values in the Area
Average Home Value in this Area
Purchase History
| Date | Type | Sale Price | Title Company |
|---|---|---|---|
| Warranty Deed | $100 | None Listed On Document | |
| Warranty Deed | $1,500,000 | None Listed On Document | |
| Warranty Deed | $205,900 | Attorney | |
| Warranty Deed | $195,000 | Florida Title & Guarantee | |
| Warranty Deed | $140,000 | Attorney | |
| Warranty Deed | $350,000 | -- | |
| Warranty Deed | $220,000 | -- | |
| Warranty Deed | $120,000 | -- |
Mortgage History
| Date | Status | Loan Amount | Loan Type |
|---|---|---|---|
| Previous Owner | $329,000 | New Conventional | |
| Previous Owner | $205,400 | Amount Keyed Is An Aggregate Amount | |
| Previous Owner | $100,000 | Unknown |
Property History
| Date | Event | Price | Change | Sq Ft Price |
|---|---|---|---|---|
| 12/18/2024 12/18/24 | Sold | $1,500,000 | -6.3% | $367 / Sq Ft |
| 10/19/2024 10/19/24 | Pending | -- | -- | -- |
| 07/12/2024 07/12/24 | Price Changed | $1,600,000 | -1.5% | $392 / Sq Ft |
| 07/05/2024 07/05/24 | Price Changed | $1,625,000 | -1.5% | $398 / Sq Ft |
| 06/19/2024 06/19/24 | Price Changed | $1,650,000 | -5.7% | $404 / Sq Ft |
| 06/04/2024 06/04/24 | Price Changed | $1,750,000 | -2.7% | $429 / Sq Ft |
| 04/12/2024 04/12/24 | For Sale | $1,799,000 | +777.6% | $441 / Sq Ft |
| 09/08/2015 09/08/15 | Sold | $205,000 | -8.9% | -- |
| 08/09/2015 08/09/15 | Pending | -- | -- | -- |
| 07/08/2015 07/08/15 | For Sale | $225,000 | +15.4% | -- |
| 07/07/2014 07/07/14 | Sold | $195,000 | 0.0% | -- |
| 07/07/2014 07/07/14 | Sold | $195,000 | -11.4% | -- |
| 06/07/2014 06/07/14 | Pending | -- | -- | -- |
| 06/07/2014 06/07/14 | Pending | -- | -- | -- |
| 10/13/2013 10/13/13 | For Sale | $220,000 | 0.0% | -- |
| 06/11/2013 06/11/13 | For Sale | $220,000 | +57.1% | -- |
| 12/11/2012 12/11/12 | Sold | $140,000 | 0.0% | -- |
| 12/10/2012 12/10/12 | Sold | $140,000 | -37.8% | -- |
| 11/11/2012 11/11/12 | Pending | -- | -- | -- |
| 11/10/2012 11/10/12 | Pending | -- | -- | -- |
| 02/24/2012 02/24/12 | For Sale | $225,000 | 0.0% | -- |
| 09/30/2011 09/30/11 | For Sale | $225,000 | -- | -- |
Tax History Compared to Growth
Tax History
| Year | Tax Paid | Tax Assessment Tax Assessment Total Assessment is a certain percentage of the fair market value that is determined by local assessors to be the total taxable value of land and additions on the property. | Land | Improvement |
|---|---|---|---|---|
| 2025 | $9,261 | $780,640 | -- | -- |
| 2024 | $9,100 | $577,697 | -- | -- |
| 2023 | $9,100 | $560,871 | $0 | $0 |
| 2022 | $8,785 | $544,535 | $0 | $0 |
| 2021 | $8,443 | $528,675 | $0 | $0 |
| 2020 | $8,389 | $521,376 | $0 | $0 |
| 2019 | $8,289 | $509,653 | $0 | $0 |
| 2018 | $3,795 | $240,000 | $240,000 | $0 |
| 2017 | $3,080 | $182,400 | $182,400 | $0 |
| 2016 | $3,003 | $176,640 | $176,640 | $0 |
| 2015 | $2,149 | $164,160 | $164,160 | $0 |
| 2014 | $2,149 | $136,800 | $136,800 | $0 |
Agents Affiliated with this Home
-
K
Seller's Agent in 2024
Keri Burgess
RE/MAX
-
R
Seller's Agent in 2015
Rosi Shepard
RE/MAX
-
S
Buyer's Agent in 2015
Sarah Pietkkivitch
RE/MAX
-
J
Seller's Agent in 2014
Joan Rogers PA
Berkshire Hathaway Florida Rea
-
J
Seller's Agent in 2014
Joan Rogers
Berkshire Hathaway Florida Realty
-
P
Seller Co-Listing Agent in 2014
Priscilla Baldwin
Berkshire Hathaway Florida Realty
Map
Source: Martin County REALTORS® of the Treasure Coast
MLS Number: M20044199
APN: 28-38-40-000-045-00000-2
- 0 SW Martin Hwy Unit R10986399
- 0 SW Martin Hwy Unit R10986361
- 5551 SW Mistletoe Ln
- 5800 SW 62nd Ave
- 6955 SW Woodbine Way
- 0000 54th
- 4985 SW Ranchito St
- 5002 SW Ranchito St
- 4800 SW Woodham St
- 7370 SW Rattlesnake Run
- 5205 SW Honey Terrace
- 7492 SW 40th Terrace
- 4585 SW Stoneybrook Way
- 5004 SW Martin Commons Way
- 6750 SW Pentalago Place
- 3550 SW 75th Ave
- 5342 SW Sago Palm Terrace
- 3318 SW Loriope Loop
- 3920 SW Briarbrook Way
- 3153 SW Pond Apple St






