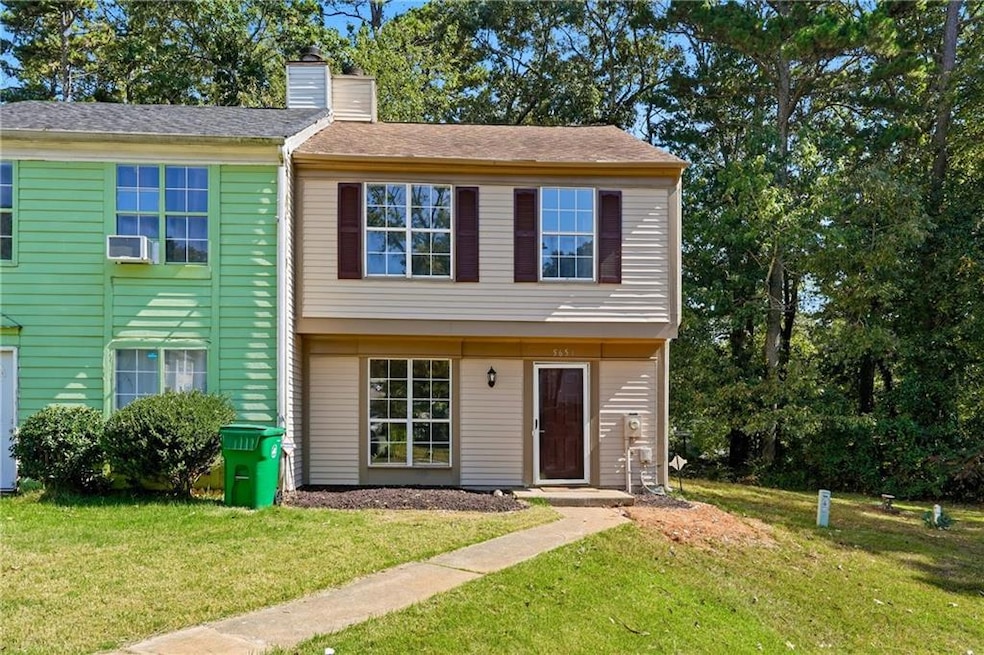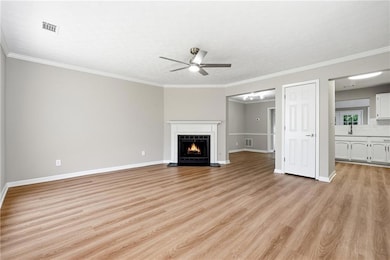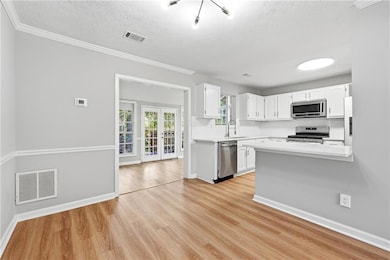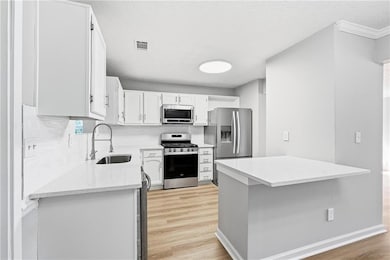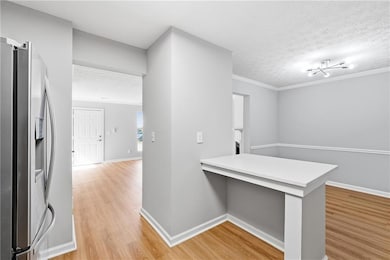5651 Wells Cir Stone Mountain, GA 30087
Estimated payment $1,163/month
Highlights
- Open-Concept Dining Room
- Corner Lot
- Open to Family Room
- Sun or Florida Room
- Stone Countertops
- Screened Porch
About This Home
Discover this beautifully renovated 2-bedroom, 2.5-bath townhome nestled in a tranquil community, conveniently located near Downtown Stone Mountain. The modern kitchen features high-end stainless-steel appliances, elegant granite countertops, and ample cabinet space. Enjoy luxurious, durable laminate flooring throughout the main level and brand-new carpet upstairs.
The spacious bedrooms each offer comfort and natural light, while the updated bathrooms add a touch of modern style. A convenient upstairs laundry closet makes everyday living easy.
Step outside to a large screened porch overlooking a generous backyard — perfect for relaxing or entertaining guests. This property is ideal for first-time and seasoned home buyers alike, or investors seeking an excellent rental opportunity.
It’s all good news here — move-in ready and waiting for you!
Townhouse Details
Home Type
- Townhome
Est. Annual Taxes
- $1,936
Year Built
- Built in 1986
Lot Details
- 7,405 Sq Ft Lot
- Property fronts a private road
- 1 Common Wall
- Wood Fence
- Landscaped
- Back and Front Yard
Parking
- On-Street Parking
Home Design
- Slab Foundation
- Shingle Roof
- Vinyl Siding
Interior Spaces
- 1,160 Sq Ft Home
- 2-Story Property
- Window Treatments
- Family Room with Fireplace
- Open-Concept Dining Room
- Sun or Florida Room
- Screened Porch
- Laminate Flooring
Kitchen
- Open to Family Room
- Gas Range
- Microwave
- Dishwasher
- Stone Countertops
- Wood Stained Kitchen Cabinets
Bedrooms and Bathrooms
- 2 Bedrooms
- Bathtub and Shower Combination in Primary Bathroom
Laundry
- Laundry on upper level
- Dryer
- Washer
Home Security
Eco-Friendly Details
- Energy-Efficient Appliances
Schools
- Shadow Rock Elementary School
- Redan Middle School
- Redan High School
Utilities
- Forced Air Heating and Cooling System
- 110 Volts
- ENERGY STAR Qualified Water Heater
Listing and Financial Details
- Legal Lot and Block 38 / A
- Assessor Parcel Number 18 020 09 105
Community Details
Overview
- 130 Units
- The Wells Subdivision
- FHA/VA Approved Complex
Security
- Carbon Monoxide Detectors
Map
Home Values in the Area
Average Home Value in this Area
Tax History
| Year | Tax Paid | Tax Assessment Tax Assessment Total Assessment is a certain percentage of the fair market value that is determined by local assessors to be the total taxable value of land and additions on the property. | Land | Improvement |
|---|---|---|---|---|
| 2025 | $1,953 | $73,400 | $10,000 | $63,400 |
| 2024 | $1,936 | $71,960 | $10,000 | $61,960 |
| 2023 | $1,936 | $62,120 | $10,000 | $52,120 |
| 2022 | $1,281 | $47,520 | $6,400 | $41,120 |
| 2021 | $1,051 | $37,560 | $6,400 | $31,160 |
| 2020 | $916 | $31,520 | $6,400 | $25,120 |
| 2019 | $871 | $29,800 | $6,400 | $23,400 |
| 2018 | $1,143 | $21,920 | $4,000 | $17,920 |
| 2017 | $950 | $14,000 | $4,000 | $10,000 |
| 2016 | $1,106 | $17,520 | $1,920 | $15,600 |
| 2014 | $657 | $7,160 | $1,920 | $5,240 |
Property History
| Date | Event | Price | List to Sale | Price per Sq Ft | Prior Sale |
|---|---|---|---|---|---|
| 10/27/2025 10/27/25 | For Sale | $189,900 | 0.0% | $164 / Sq Ft | |
| 10/20/2025 10/20/25 | Pending | -- | -- | -- | |
| 10/15/2025 10/15/25 | For Sale | $189,900 | +77.5% | $164 / Sq Ft | |
| 09/09/2025 09/09/25 | Sold | $107,000 | -28.4% | $92 / Sq Ft | View Prior Sale |
| 08/20/2025 08/20/25 | Pending | -- | -- | -- | |
| 08/07/2025 08/07/25 | For Sale | $149,500 | +86.9% | $129 / Sq Ft | |
| 06/08/2018 06/08/18 | Sold | $80,000 | 0.0% | $69 / Sq Ft | View Prior Sale |
| 05/16/2018 05/16/18 | For Sale | $80,000 | 0.0% | $69 / Sq Ft | |
| 05/03/2018 05/03/18 | Pending | -- | -- | -- | |
| 04/26/2018 04/26/18 | For Sale | $80,000 | -- | $69 / Sq Ft |
Purchase History
| Date | Type | Sale Price | Title Company |
|---|---|---|---|
| Limited Warranty Deed | $107,000 | -- | |
| Warranty Deed | $80,000 | -- | |
| Deed | $67,900 | -- |
Mortgage History
| Date | Status | Loan Amount | Loan Type |
|---|---|---|---|
| Previous Owner | $78,551 | FHA | |
| Previous Owner | $66,450 | FHA |
Source: First Multiple Listing Service (FMLS)
MLS Number: 7666212
APN: 18-020-09-105
- 5691 Wells Cir
- 5621 Stonington Trace Pkwy
- 5632 Stonington Trace Pkwy
- 5618 Stonington Trace Pkwy
- 5597 Stonington Trace Pkwy
- 5582 Stonington Trace Pkwy
- 447 Sherwood Cir
- 5786 Longbow Dr
- 5694 Southland Dr
- 5802 Simone Dr Unit 4
- 5640 Mountain Meadow Ct Unit XI
- 556 Antietam Dr Unit 8
- 743 Mountain Meadow Walk
- 690 Gateway Ct Unit 1
- 641 Olde Ivy Way
- 5862 Simone Dr
- 5856 Oakleaf Dr
- 644 Navarre Dr Unit 4
- 5649 Longbow Dr
- 548 Sherwood Greens
- 457 Maid Marion Ln
- 5826 Simone Dr
- 5734 Rockbridge Rd
- 5888 Simone Dr
- 5753 Walter Trail
- 749 Post Road Ln
- 749 Post Rd Ln
- 5308 Omalley Ln
- 462 Ohern Ct Unit 2
- 634 Woodsong Ln
- 597 Lakewater View Dr
- 728 Fox Valley Dr
- 5170-5172 Ridge Forest Dr Unit 5172
- 5172 Ridge Forest Dr
- 6129 Pomerania Trail
- 5262 Martins Crossing Rd
- 834 Forest Path
- 5232 Ridge Forest Dr Unit A
