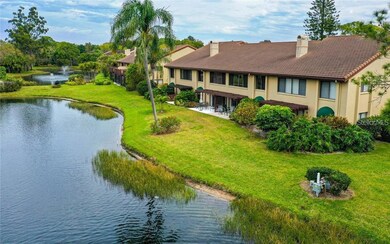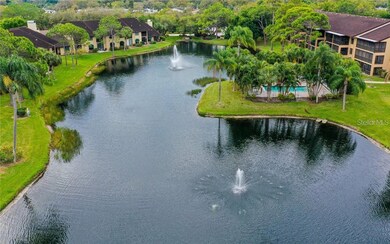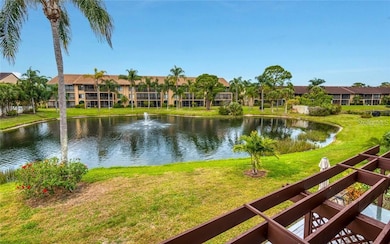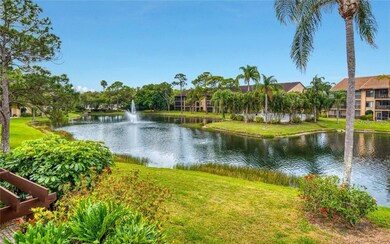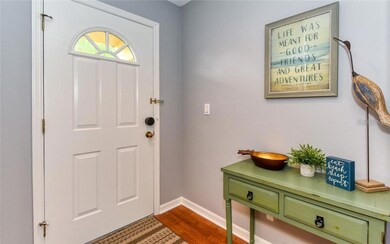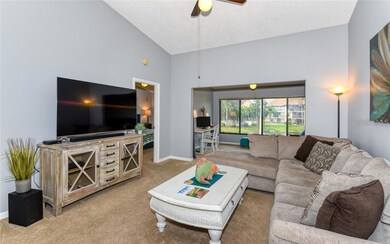5652 Ashton Lake Dr Unit 5652 Sarasota, FL 34231
Highlights
- Lake Front
- Penthouse
- 1.11 Acre Lot
- Riverview High School Rated A
- Heated Lap Pool
- Open Floorplan
About This Home
Welcome to Ashton Lakes - a highly sought after condo community just 3 minutes from world-famous Siesta Key Beach! This furnished 2-bedroom, 2-bathroom condo features an open-concept layout, vaulted ceilings, updated kitchen, pristine newly renovated primary bathroom, updated guest bathroom, walk-in primary closet, in-unit laundry, plenty of natural light, immense storage and expansive bright Florida room with lake views. Ashton Lakes is nestled on 33 acres of luscious greenery with 4 lakes, 2 swimming pools (one large heated pool), 2 tennis courts, (one hard surface, one soft surface), shuffleboard, clubhouse, grilling stations and many other amenities.
Close to I-75, Hwy 41, shopping, restaurants, hospitals, golf, and schools. The community is connected by a footbridge to Merchants Point consisting of a pharmacy, hardware store, hair salon, restaurants and Detwiler's Farm Market for your shopping convenience. Come enjoy this beautiful condo in an incredible community and in the best location of Sarasota!
Listing Agent
HARTMAN REAL ESTATE & COMPANY Brokerage Phone: 941-500-4547 License #3410066 Listed on: 05/29/2025
Condo Details
Home Type
- Condominium
Est. Annual Taxes
- $3,162
Year Built
- Built in 1989
Parking
- 1 Car Garage
- Ground Level Parking
- Garage Door Opener
- Guest Parking
Property Views
- Lake
- Woods
- Garden
Home Design
- Penthouse
- Entry on the 2nd floor
Interior Spaces
- 1,233 Sq Ft Home
- 2-Story Property
- Open Floorplan
- Furnished
- Dry Bar
- Vaulted Ceiling
- Ceiling Fan
- Window Treatments
- Combination Dining and Living Room
Kitchen
- Eat-In Kitchen
- Range
- Microwave
- Dishwasher
- Disposal
Bedrooms and Bathrooms
- 2 Bedrooms
- 2 Full Bathrooms
Laundry
- Laundry Room
- Dryer
- Washer
Pool
- Heated Lap Pool
- Heated In Ground Pool
- In Ground Spa
- Gunite Pool
- Pool Deck
- Pool Alarm
- Outside Bathroom Access
- Pool Lighting
Utilities
- Central Heating and Cooling System
- Heat Pump System
- Thermostat
- Electric Water Heater
Additional Features
- Access To Lake
- Lake Front
Listing and Financial Details
- Residential Lease
- Security Deposit $3,000
- Property Available on 6/1/25
- The owner pays for cable TV, grounds care, internet, laundry, pest control, pool maintenance, sewer, trash collection, water
- 6-Month Minimum Lease Term
- $50 Application Fee
- Assessor Parcel Number 0088132022
Community Details
Overview
- Property has a Home Owners Association
- Ashton Lakes Community
- Ashton Lakes 03 Subdivision
Amenities
- Clubhouse
Recreation
- Tennis Courts
- Community Pool
Pet Policy
- Pet Size Limit
- $500 Pet Fee
- Dogs Allowed
- Medium pets allowed
Map
Source: Stellar MLS
MLS Number: A4653699
APN: 0088-13-2022
- 5635 Ashton Lake Dr Unit 4
- 5685 Ashton Lake Dr Unit 2
- 5736 Ashton Lake Dr Unit 8
- 5503 Ashton Way
- 2851 Swifton Dr Unit 39
- 2938 Clark Rd Unit 103
- 2950 Clark Rd Unit 113
- 2839 Swifton Dr Unit 28
- 2802 Swifton Dr Unit V102
- 2819 Swifton Dr Unit 9
- 2837 Yorktown St
- 5672 Lockwood Ridge Rd
- 2647 Britannia Rd
- 3040 New England St
- 5416 Swift Rd Unit 27
- 5408 Swift Rd
- 2908 Williamsburg St
- 3024 Williamsburg St
- 5325 Murdock Ave
- 5725 Summer Side Ln Unit 19A
- 5656 Ashton Lake Dr Unit 5656
- 5620 Ashton Lake Dr Unit 5620
- 5677 Ashton Lake Dr Unit 11
- 5617 Ashton Lake Dr Unit 1
- 5685 Ashton Lake Dr Unit 2
- 5565 Ashton Lake Dr Unit 5565
- 5734 Ashton Lake Dr Unit 7
- 5669 Ashton Lake Dr Unit 1
- 5553 Ashton Lake Dr Unit 5553
- 5555 Ashton Way Unit 5555
- 5737 Ashton Way Unit 5737
- 2950 Clark Rd Unit 112
- 2938 Clark Rd Unit 104
- 2924 Clark Rd Unit 107
- 2821 Swifton Dr Unit 10
- 5650 Swift Rd
- 2843 New England St
- 5332 Nutmeg Ave
- 5911 Olive Ave
- 5719 Granada Dr

