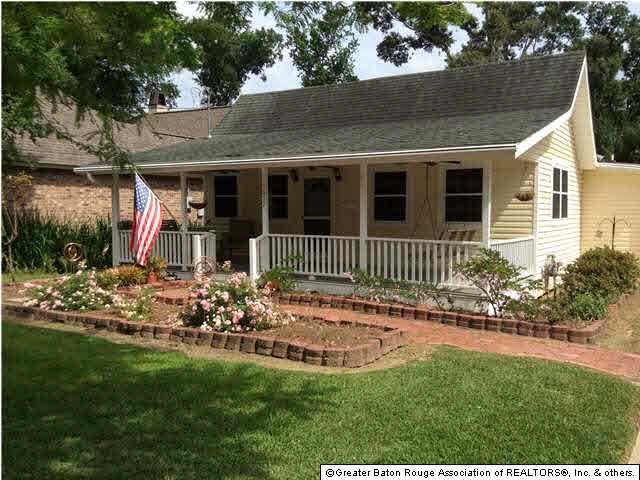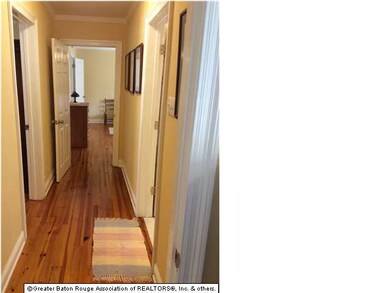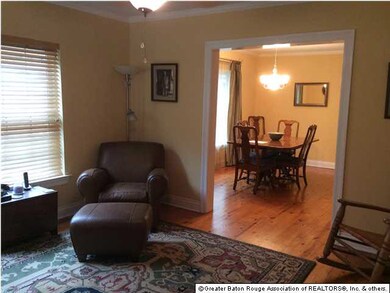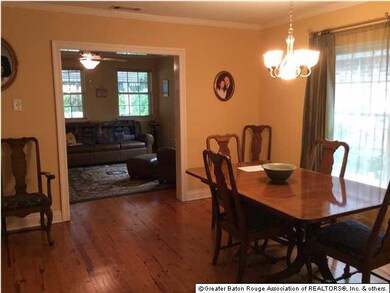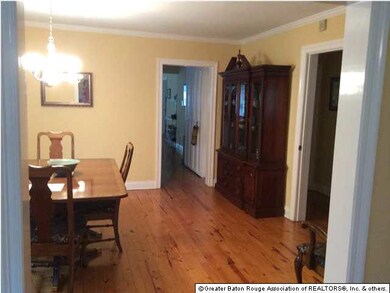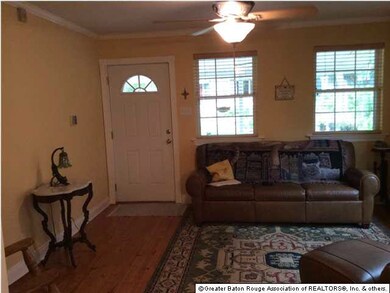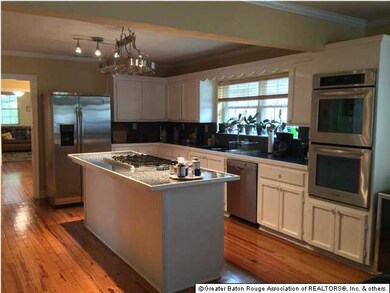
5652 Burgundy Ave Baton Rouge, LA 70806
Mid City South NeighborhoodHighlights
- Deck
- Acadian Style Architecture
- Formal Dining Room
- Wood Flooring
- Den
- Porch
About This Home
As of July 2018Truly a jewel!! Move in ready, owners completely remodeled in 2005. Open and airy-no wasted space. Nice sized den with wood burning fireplace, separate living and dining rooms. Beautiful wood floors throughout with ceramic tile in baths. Double hung windows with life-time warranty, metal doors on entryways. A single garage and a single carport. Vinyl siding makes for low maintenance, french drains on both sides of house and a two year old, 8 ft. wood privacy fence surrounds backyard. Multi-level deck in backyard for entertaining, inviting front porch with swing for relaxing. Owners have done everything to make this a buyer's dream. Also providing a one year AHS warranty for buyer.
Last Agent to Sell the Property
Compass - Perkins License #0000012020 Listed on: 05/07/2014

Home Details
Home Type
- Single Family
Est. Annual Taxes
- $2,772
Lot Details
- Lot Dimensions are 60x140
- Partially Fenced Property
- Wood Fence
- Landscaped
- Level Lot
Home Design
- Acadian Style Architecture
- Cottage
- Pillar, Post or Pier Foundation
- Asphalt Shingled Roof
- Vinyl Siding
Interior Spaces
- 1,922 Sq Ft Home
- 1-Story Property
- Crown Molding
- Ceiling height of 9 feet or more
- Ceiling Fan
- Wood Burning Fireplace
- Gas Log Fireplace
- Fireplace Features Masonry
- Window Treatments
- Living Room
- Formal Dining Room
- Den
- Utility Room
- Attic Access Panel
- Fire and Smoke Detector
Kitchen
- Built-In Oven
- Gas Oven
- Gas Cooktop
- Microwave
- Ice Maker
- Dishwasher
- Compactor
- Disposal
Flooring
- Wood
- Ceramic Tile
Bedrooms and Bathrooms
- 3 Bedrooms
- En-Suite Primary Bedroom
- 2 Full Bathrooms
Laundry
- Dryer
- Washer
Parking
- 2 Car Garage
- Carport
- Rear-Facing Garage
Outdoor Features
- Deck
- Patio
- Porch
Location
- Mineral Rights
Utilities
- Multiple cooling system units
- Central Heating and Cooling System
- Multiple Heating Units
- Heating System Uses Gas
- Cable TV Available
Listing and Financial Details
- Home warranty included in the sale of the property
Ownership History
Purchase Details
Home Financials for this Owner
Home Financials are based on the most recent Mortgage that was taken out on this home.Purchase Details
Home Financials for this Owner
Home Financials are based on the most recent Mortgage that was taken out on this home.Similar Homes in Baton Rouge, LA
Home Values in the Area
Average Home Value in this Area
Purchase History
| Date | Type | Sale Price | Title Company |
|---|---|---|---|
| Deed | $320,000 | Commerce Title & Abstract Co | |
| Warranty Deed | $281,000 | -- |
Mortgage History
| Date | Status | Loan Amount | Loan Type |
|---|---|---|---|
| Open | $150,000 | New Conventional | |
| Closed | $144,000 | New Conventional |
Property History
| Date | Event | Price | Change | Sq Ft Price |
|---|---|---|---|---|
| 07/31/2018 07/31/18 | Sold | -- | -- | -- |
| 06/05/2018 06/05/18 | Pending | -- | -- | -- |
| 03/09/2018 03/09/18 | For Sale | $335,000 | +15.9% | $176 / Sq Ft |
| 06/24/2014 06/24/14 | Sold | -- | -- | -- |
| 05/12/2014 05/12/14 | Pending | -- | -- | -- |
| 05/07/2014 05/07/14 | For Sale | $289,000 | -- | $150 / Sq Ft |
Tax History Compared to Growth
Tax History
| Year | Tax Paid | Tax Assessment Tax Assessment Total Assessment is a certain percentage of the fair market value that is determined by local assessors to be the total taxable value of land and additions on the property. | Land | Improvement |
|---|---|---|---|---|
| 2024 | $2,772 | $30,400 | $3,000 | $27,400 |
| 2023 | $2,772 | $30,400 | $3,000 | $27,400 |
| 2022 | $3,630 | $30,400 | $3,000 | $27,400 |
| 2021 | $3,547 | $30,400 | $3,000 | $27,400 |
| 2020 | $3,523 | $30,400 | $3,000 | $27,400 |
| 2019 | $3,682 | $30,400 | $3,000 | $27,400 |
| 2018 | $3,194 | $26,700 | $3,000 | $23,700 |
| 2017 | $3,194 | $26,700 | $2,300 | $24,400 |
| 2016 | $2,336 | $26,700 | $2,300 | $24,400 |
| 2015 | $2,340 | $26,700 | $2,300 | $24,400 |
| 2014 | $1,785 | $22,000 | $2,300 | $19,700 |
| 2013 | -- | $22,000 | $2,300 | $19,700 |
Agents Affiliated with this Home
-
Chad Milton
C
Seller's Agent in 2018
Chad Milton
Milton Lakvold Real Estate, LLC
(225) 252-2257
3 in this area
67 Total Sales
-
Dianne Guidry
D
Buyer's Agent in 2018
Dianne Guidry
Latter & Blum
(225) 772-9511
5 in this area
76 Total Sales
-
Barbara Sawyer
B
Seller's Agent in 2014
Barbara Sawyer
Latter & Blum
(225) 247-3751
3 in this area
10 Total Sales
Map
Source: Greater Baton Rouge Association of REALTORS®
MLS Number: 201406266
APN: 00530182
- 5968 College Dr
- 5550 Berkshire Ave
- 6038 Jefferson Hwy
- 752 Rapides St
- 707 Rapides St
- 950 S Foster Dr Unit 33
- 1755 College Dr Unit 121
- 1755 College Dr Unit 219
- 1755 College Dr Unit 215
- 1755 College Dr Unit 226
- 1755 College Dr Unit 215
- 4900 Claycut Rd Unit 43C
- 4900 Claycut Rd Unit 34
- 6125 Sevenoaks Ave
- 6363 Sevenoaks Ave
- 428 Saint Thomas Ln
- 1735 Rosemont Dr
- 6411 Sheffield Ave
- 1547 Avondale Dr
- 3800 Red Stick Villas Dr
