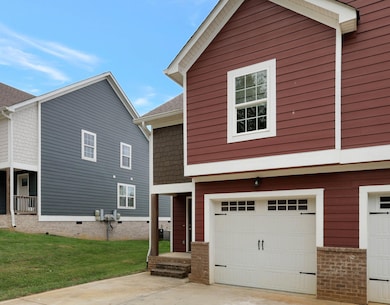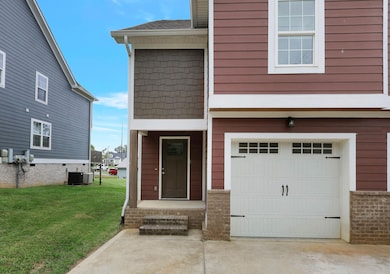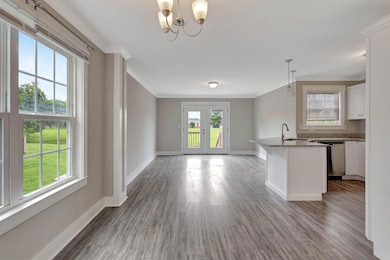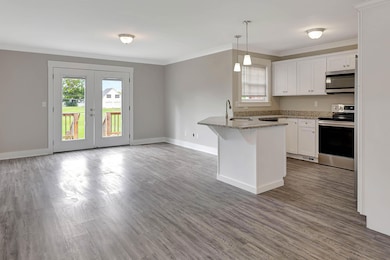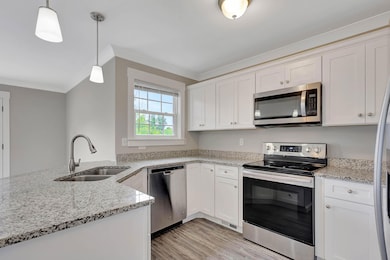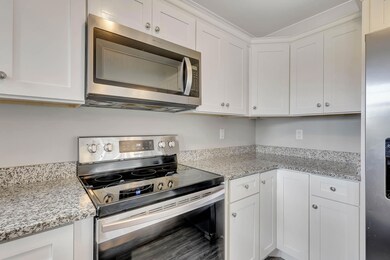5652 High St Ooltewah, TN 37363
Ooltewah Center Neighborhood
3
Beds
2.5
Baths
1,150
Sq Ft
2019
Built
Highlights
- Open Floorplan
- Deck
- No HOA
- Ooltewah Elementary School Rated A-
- Granite Countertops
- 1 Car Attached Garage
About This Home
Welcome to Ooltewah living! Enjoy the sleek, contemporary design of this exquisitely constructed duplex, featuring high-quality finishes. The generous 1150 sq ft provides ample space for comfortable living and entertaining. Equipped with stainless steel appliances, and granite countertops. Convenient laundry area with a washer and dryer included. Don't miss out on this fantastic opportunity to live in a modern duplex. Schedule a viewing today!
Townhouse Details
Home Type
- Townhome
Year Built
- Built in 2019
Lot Details
- Lot Dimensions are 81.06x151.13
Parking
- 1 Car Attached Garage
- Parking Accessed On Kitchen Level
- Front Facing Garage
- Driveway
Home Design
- Brick Foundation
- Shingle Roof
Interior Spaces
- 1,150 Sq Ft Home
- 2-Story Property
- Open Floorplan
- Vinyl Clad Windows
- Living Room
- Dining Room
- Luxury Vinyl Tile Flooring
Kitchen
- Eat-In Kitchen
- Electric Range
- Microwave
- Dishwasher
- Granite Countertops
Bedrooms and Bathrooms
- 3 Bedrooms
- Walk-In Closet
- Bathtub with Shower
Laundry
- Laundry Room
- Laundry on upper level
- Dryer
- Washer
Home Security
Outdoor Features
- Deck
- Patio
- Rain Gutters
Schools
- Ooltewah Elementary School
- Ooltewah Middle School
- Ooltewah High School
Utilities
- Central Heating and Cooling System
- Underground Utilities
- Gas Available
- Phone Available
- Cable TV Available
Listing and Financial Details
- Property Available on 11/1/25
- The owner pays for repairs
- 12 Month Lease Term
- Available 11/1/25
- Assessor Parcel Number 132p B 004.02
Community Details
Overview
- No Home Owners Association
- Adams Addn Subdivision
Pet Policy
- No Pets Allowed
Security
- Fire and Smoke Detector
Map
Source: Greater Chattanooga REALTORS®
MLS Number: 1523104
APN: 132P-B-004.02
Nearby Homes
- 9290 Alban Chase Dr
- 8829 Meadowvale Ct
- 9282 Alban Chase Dr
- 9278 Alban Chase Dr
- 9286 Alban Chase Dr
- 8828 Meadowvale Ct
- 0 Main St
- 5609 Watkins St
- 5515 Main St
- 5782 Louise Ln
- 9467 Cavalier Way
- 9461 Cavalier Way
- 5167 Hornbeam Dr
- 5167 Hornbeam Dr Unit 76
- 9449 Cavalier Way
- The Maddux II Plan at Dogwood Estates
- The Oxford Plan at Dogwood Estates
- The Norwood II Plan at Dogwood Estates
- The Ellison II Plan at Dogwood Estates
- 5161 Hornbeam Dr Unit 75
- 9198 Integra Hills Ln
- 9225 Amos Rd
- 5080 Apison Villas Cir
- 8438 Brookmoor Ln
- 10060 Central Dr Unit B
- 7975 Squirrel Wood Ct
- 8605 Apison Pike
- 8602 Summit Peak Way
- 9638 Dutton Ln
- 5060 City Station Dr
- 5013 Eastview Terrace Unit B
- 4832 Ruby Red Dr
- 4720 Ardmore Dr
- 9714 Bowen Trail
- 8746 Knolling Loop
- 2824 Bent Oak Rd
- 5755 Caney Ridge Cir
- 8211 Cicero Trail
- 8128 Fallen Maple Dr
- 2325 Poplar Grove Dr

