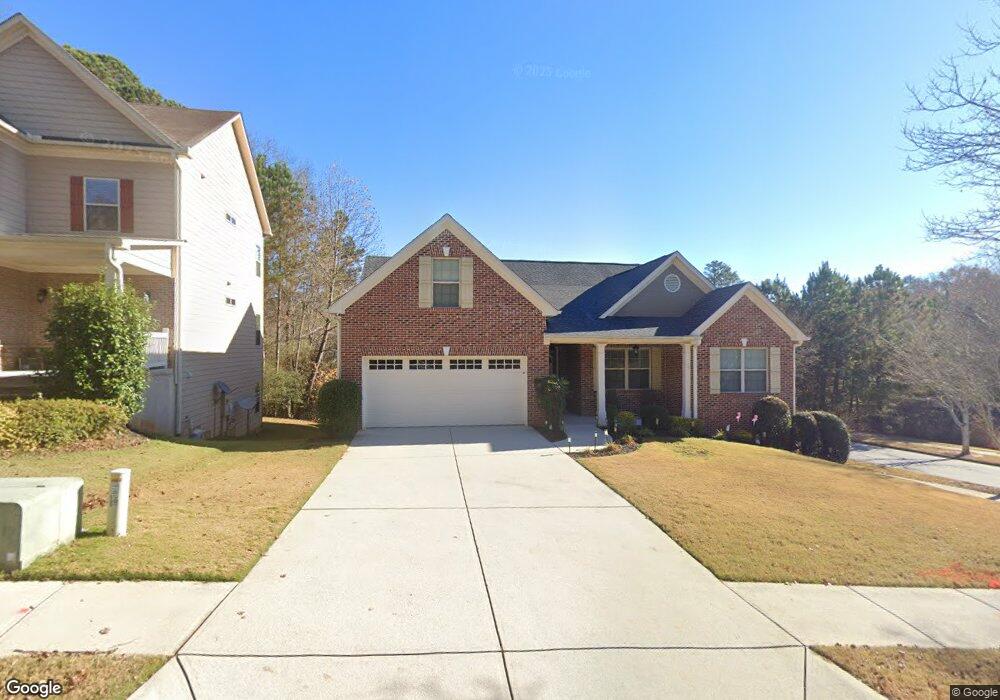5652 Leaf Ridge Ln NE Buford, GA 30518
Estimated Value: $465,000 - $480,000
4
Beds
2
Baths
2,058
Sq Ft
$229/Sq Ft
Est. Value
About This Home
This home is located at 5652 Leaf Ridge Ln NE, Buford, GA 30518 and is currently estimated at $471,215, approximately $228 per square foot. 5652 Leaf Ridge Ln NE is a home located in Gwinnett County with nearby schools including White Oak Elementary School, Lanier Middle School, and Lanier High School.
Ownership History
Date
Name
Owned For
Owner Type
Purchase Details
Closed on
Apr 15, 2021
Sold by
Amerman Linda
Bought by
Amerman Linda and Amerman Todd B
Current Estimated Value
Home Financials for this Owner
Home Financials are based on the most recent Mortgage that was taken out on this home.
Original Mortgage
$190,000
Outstanding Balance
$170,802
Interest Rate
3%
Mortgage Type
New Conventional
Estimated Equity
$300,413
Purchase Details
Closed on
Jul 11, 2011
Sold by
Lockridge Construction Co Inc
Bought by
Amerman Linda
Home Financials for this Owner
Home Financials are based on the most recent Mortgage that was taken out on this home.
Original Mortgage
$170,563
Interest Rate
4.75%
Mortgage Type
FHA
Create a Home Valuation Report for This Property
The Home Valuation Report is an in-depth analysis detailing your home's value as well as a comparison with similar homes in the area
Home Values in the Area
Average Home Value in this Area
Purchase History
| Date | Buyer | Sale Price | Title Company |
|---|---|---|---|
| Amerman Linda | -- | -- | |
| Amerman Linda | $175,000 | -- |
Source: Public Records
Mortgage History
| Date | Status | Borrower | Loan Amount |
|---|---|---|---|
| Open | Amerman Linda | $190,000 | |
| Previous Owner | Amerman Linda | $170,563 |
Source: Public Records
Tax History Compared to Growth
Tax History
| Year | Tax Paid | Tax Assessment Tax Assessment Total Assessment is a certain percentage of the fair market value that is determined by local assessors to be the total taxable value of land and additions on the property. | Land | Improvement |
|---|---|---|---|---|
| 2025 | $4,653 | $204,360 | $40,000 | $164,360 |
| 2024 | $4,785 | $172,400 | $32,000 | $140,400 |
| 2023 | $4,785 | $172,400 | $32,000 | $140,400 |
| 2022 | $4,065 | $139,240 | $26,000 | $113,240 |
| 2021 | $3,512 | $109,920 | $22,800 | $87,120 |
| 2020 | $3,521 | $109,920 | $22,800 | $87,120 |
| 2019 | $3,038 | $91,720 | $20,000 | $71,720 |
| 2018 | $3,040 | $91,720 | $20,000 | $71,720 |
| 2016 | $2,898 | $84,160 | $20,000 | $64,160 |
| 2015 | $2,814 | $78,440 | $15,200 | $63,240 |
| 2014 | $2,718 | $72,120 | $15,200 | $56,920 |
Source: Public Records
Map
Nearby Homes
- 5600 Creek Dale Way
- 5601 Creek Dale Way
- 6265 Lake Windsor Pkwy
- 1983 Anchor Way Unit 1
- 1920 Patrick Mill Place
- 5871 Dolvin Ln
- 5820 Elm Tree Dr Unit 1
- 5774 Harbor Dr
- 5552 Little Mill Rd
- 5995 Lake Windsor Pkwy Unit 1
- 2243 Bedstone Dr Unit 2
- 1770 Patrick Mill Place
- 2416 Sterling Manor Dr
- 5571 Shadburn Ferry Rd
- 5537 N Richland Creek Rd
- 2030 Buford Dam Rd
- 5984 Dolvin Ln
- 2482 Windchase Ct
- 2015 Buford Dam Rd
- 900 Melody Ridge Ln
- 5652 Leaf Ridge Ln
- 5652 Leaf Ridge Ln Unit O
- 5662 Leaf Ridge Ln
- 5672 Leaf Ridge Ln NE
- 5612 Leaf Ridge Ln
- 5663 Leaf Ridge Ln
- 5630 Creek Dale Way
- 5682 Leaf Ridge Ln
- 5693 Leaf Ridge Ln
- 5602 Leaf Ridge Ln
- 5692 Leaf Ridge Ln
- 5650 Crest Hill Dr
- 5660 Crest Hill Dr
- 5680 Crest Hill Dr
- 5670 Crest Hill Dr NE
- 5610 Creek Dale Way
- 5713 Leaf Ridge Ln Unit 1
- 5713 Leaf Ridge Ln
- 5631 Creek Dale Way
- 5702 Leaf Ridge Ln
