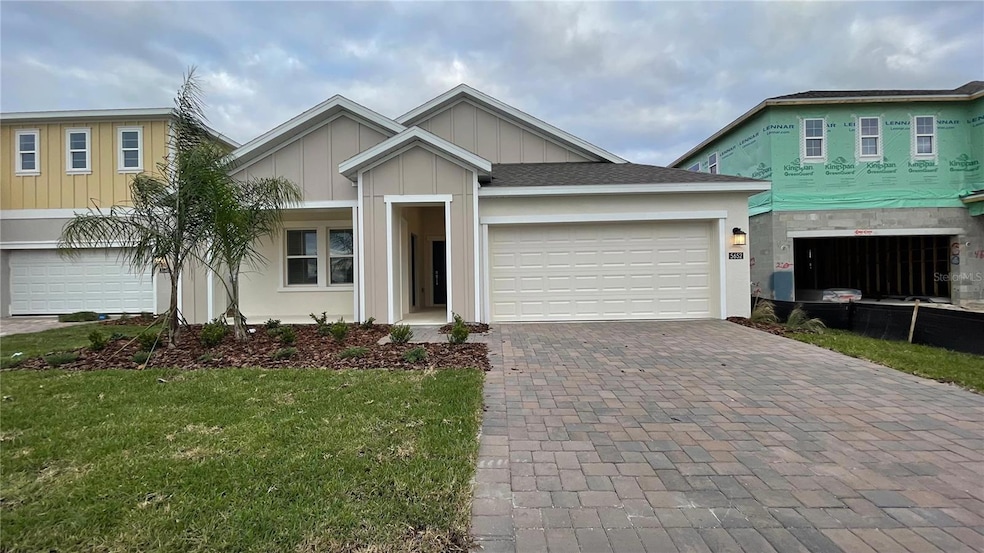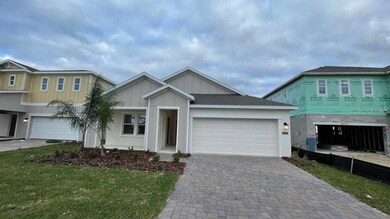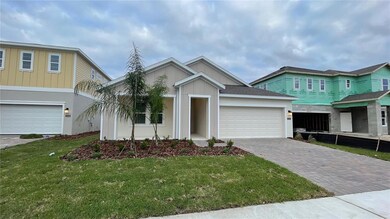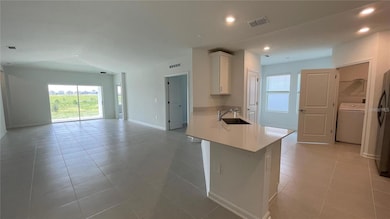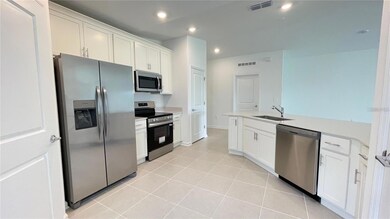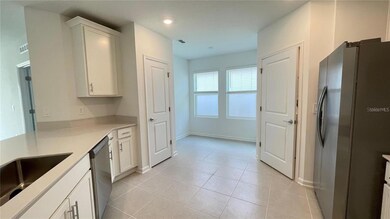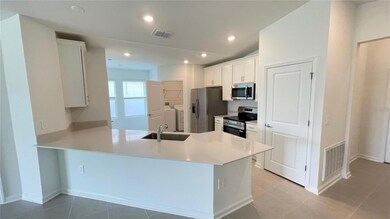5652 Lemon Grass St Unit A Oakland, FL 34787
Highlights
- New Construction
- Great Room
- Community Playground
- Open Floorplan
- Community Pool
- Laundry Room
About This Home
BRAND NEW HOME IN WELLNESS RIDGE! Discover modern comfort in this beautifully designed private suite, featuring a spacious bedroom and a luxurious bathroom with premium finishes and a large walk-in shower. The well-appointed kitchenette includes a cooktop, refrigerator, microwave, dishwasher, and sink—perfect for convenient everyday living. Enjoy a bright, open great room that provides a cozy and inviting atmosphere, plus the added ease of an in-unit washer and dryer.
Located in the desirable Wellness Ridge community, this home offers proximity to Disney World, Winter Garden, and Highway 429, placing shopping, dining, and entertainment just minutes away. Community amenities include playgrounds, hiking trails, and internet and lawn care are included for your convenience.
Don’t miss the chance to live in this stylish, low-maintenance home designed for both privacy and comfort!
Listing Agent
MANAGER PROP Brokerage Phone: 689-240-5055 License #3596637 Listed on: 11/06/2025
Home Details
Home Type
- Single Family
Year Built
- Built in 2025 | New Construction
Parking
- 2 Car Garage
Interior Spaces
- 1,713 Sq Ft Home
- Open Floorplan
- Great Room
- Family Room Off Kitchen
Kitchen
- Range
- Microwave
- Dishwasher
- Disposal
Flooring
- Carpet
- Ceramic Tile
Bedrooms and Bathrooms
- 3 Bedrooms
- Studio bedroom
- 2 Full Bathrooms
Laundry
- Laundry Room
- Dryer
- Washer
Schools
- Sawgrass Bay Elementary School
- Windy Hill Middle School
- East Ridge High School
Additional Features
- 6,250 Sq Ft Lot
- Central Heating and Cooling System
Listing and Financial Details
- Residential Lease
- Security Deposit $2,400
- Property Available on 11/10/25
- 12-Month Minimum Lease Term
- $50 Application Fee
- 8 to 12-Month Minimum Lease Term
- Assessor Parcel Number 22-23-26-0020-000-76100
Community Details
Overview
- Property has a Home Owners Association
- Icon/Katie Bishop Kbishop@Theiconteam.Com Association
- Built by Lennar Homes
- Wellness Ridge Phase 2 Subdivision, Discovery Floorplan
Recreation
- Community Playground
- Community Pool
Pet Policy
- Pet Size Limit
- Pet Deposit $200
- $200 Pet Fee
- Small pets allowed
Map
Source: Stellar MLS
MLS Number: O6356914
- 5660 Lemon Grass St
- 5644 Lemon Grass St
- 5664 Lemon Grass St
- 5636 Lemon Grass St
- 5672 Lemon Grass St
- 5628 Lemon Grass St
- 2947 Believe In Yourself Ct
- 2943 Believe In Yourself Ct
- 2950 Believe In Yourself Ct
- 2935 Believe In Yourself Ct
- 2946 Believe In Yourself Ct
- 5612 Lemon Grass St
- 2938 Believe In Yourself Ct
- 5673 Liveliness Alley
- 2934 Believe In Yourself Ct
- 2927 Believe In Yourself Ct
- 5644 Vinyasa Rd
- 5792 Meditation Dr
- 5800 Meditation Dr
- 2900 Haze Rd
- 5652 Lemon Grass St Unit B
- 2916 Transformation Way
- 5677 Meditation Dr
- 5640 Vinyasa Rd
- 2913 Haze Rd Unit A
- 2880 Haze Rd
- 2868 Haze Rd
- 3027 Mindfullness Dr
- 3047 Mindfullness Dr
- 5984 Zen Way
- 5981 Zen Way
- 6000 Zen Way
- 5989 Zen Way
- 5993 Zen Way
- 5844 Meditation Dr
- 6021 Blissful St
- 2737 Armstrong Ave
- 5969 Zen Way
- 5840 Meditation Dr
- 3258 Armstrong Ave
