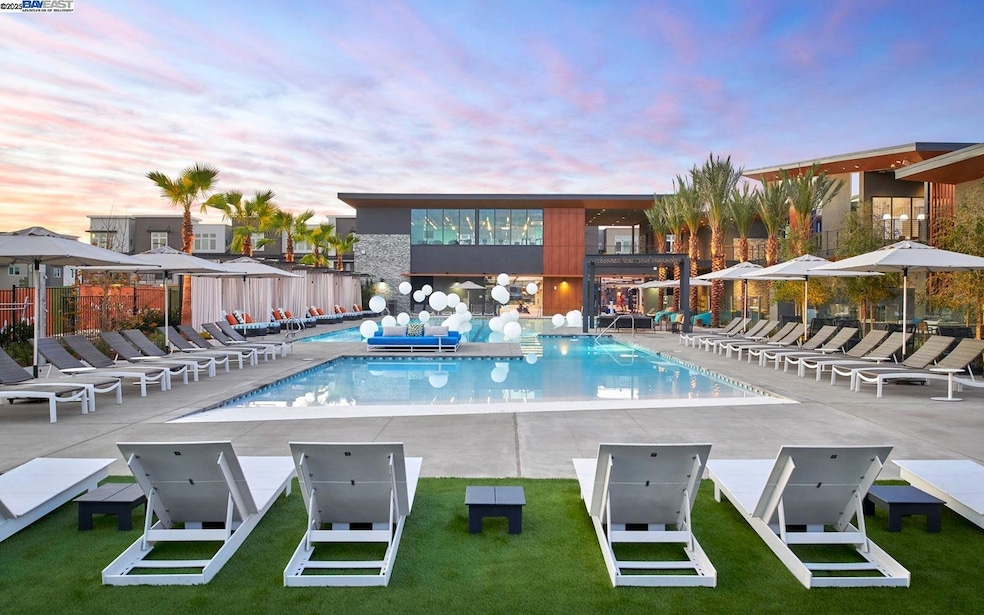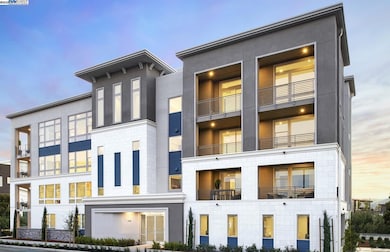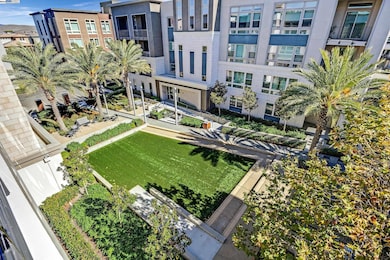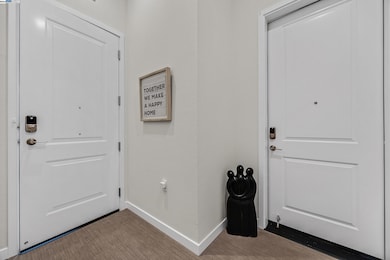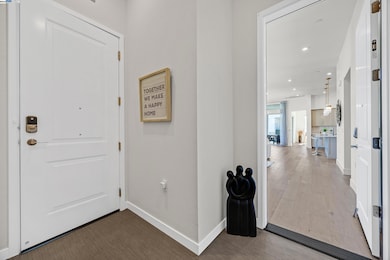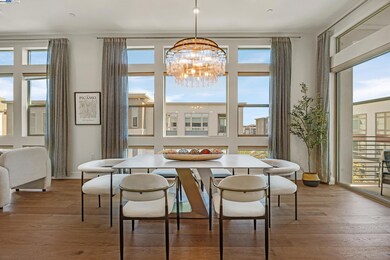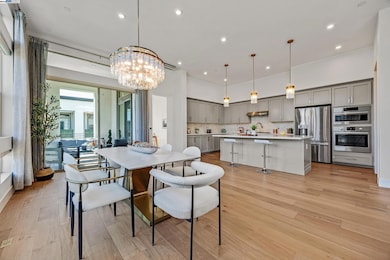5652 Lexington Ave Unit 401 Dublin, CA 94568
Estimated payment $10,422/month
Highlights
- Fitness Center
- Pool House
- Updated Kitchen
- Murray Elementary School Rated A
- Rooftop Deck
- Clubhouse
About This Home
RARE contemporary North/East-facing PENTHOUSE in one of Dublin’s most coveted communities The Hyde Park at The Boulevard. Experience elevated, RESORT STYLE living in this stunning 2,297 sq ft residence, meticulously maintained and extravagantly upgraded. Step inside to 12-ft ceilings, automated blinds, and an open-concept great room filled with natural light. The expansive layout seamlessly connects the living, dining with designer chandelier, and gourmet kitchen, creating the perfect setting for entertaining or everyday living. The chef’s kitchen with WALKING PANTRY is a true showpiece, boasting high end Bosch stainless steel appliances, custom cabinetry, designer backsplash, and an oversized statement island with elegant pendant lighting. The primary suite is a private retreat featuring a spa-inspired ensuite bath and walk-in closet, while additional bedrooms offer flexibility for guests or a home office. Enjoy indoor outdoor living on a private Balcony over looking to the WELL. PRIVATE ELEVATOR makes it easy to access the 2 car garage that has Electric Car charger socket. This Prime location near BART, freeways, top schools, restaurants, Parks and shopping completes this perfect Dublin lifestyle. Don't miss out on this Rare Opportunity
Listing Agent
Bouchra Chandran
Legacy Real Estate & Assoc. License #02025085 Listed on: 10/29/2025
Open House Schedule
-
Saturday, November 01, 20251:00 to 4:00 pm11/1/2025 1:00:00 PM +00:0011/1/2025 4:00:00 PM +00:00It's finally here join me, on touring this stunning PENTHOUSE.Add to Calendar
-
Sunday, November 02, 20251:00 to 4:00 pm11/2/2025 1:00:00 PM +00:0011/2/2025 4:00:00 PM +00:00You are invited to come and Discover this stunning PenthouseAdd to Calendar
Property Details
Home Type
- Condominium
Est. Annual Taxes
- $20,000
Year Built
- Built in 2021
HOA Fees
- $548 Monthly HOA Fees
Parking
- 2 Car Direct Access Garage
- Rear-Facing Garage
- Garage Door Opener
Home Design
- Contemporary Architecture
- Modern Architecture
- Slab Foundation
- Composition Shingle Roof
- Stone Siding
- Stucco
Interior Spaces
- 1-Story Property
- Double Pane Windows
- Window Screens
- Intercom
Kitchen
- Updated Kitchen
- Breakfast Bar
- Built-In Self-Cleaning Oven
- Gas Range
- Microwave
- Dishwasher
- Solid Surface Countertops
- Trash Compactor
Flooring
- Engineered Wood
- Tile
Bedrooms and Bathrooms
- 4 Bedrooms
- 2 Full Bathrooms
Laundry
- Dryer
- Washer
Pool
- Pool House
- Cabana
- Lap Pool
- In Ground Pool
Outdoor Features
- Rooftop Deck
Utilities
- Central Air
- Heating Available
- Water Filtration System
- Tankless Water Heater
- Water Softener
Listing and Financial Details
- Assessor Parcel Number 98660159
Community Details
Overview
- Association fees include common area maintenance, common heating, common hot water, exterior maintenance, hazard insurance, management fee, security/gate fee, ground maintenance, organized activities, street
- Associa HOA, Phone Number (800) 843-3351
- Boulevard Subdivision
- Greenbelt
Amenities
- Community Barbecue Grill
- Picnic Area
- Clubhouse
- Game Room
- Planned Social Activities
Recreation
- Recreation Facilities
- Fitness Center
- Community Pool
- Community Spa
Map
Home Values in the Area
Average Home Value in this Area
Tax History
| Year | Tax Paid | Tax Assessment Tax Assessment Total Assessment is a certain percentage of the fair market value that is determined by local assessors to be the total taxable value of land and additions on the property. | Land | Improvement |
|---|---|---|---|---|
| 2025 | $20,000 | $1,145,343 | $345,291 | $807,052 |
| 2024 | $20,000 | $1,122,752 | $338,522 | $791,230 |
| 2023 | $19,749 | $1,107,609 | $331,887 | $775,722 |
| 2022 | $19,440 | $1,078,892 | $325,380 | $760,512 |
| 2021 | $10,815 | $465,531 | $135,531 | $330,000 |
Property History
| Date | Event | Price | List to Sale | Price per Sq Ft |
|---|---|---|---|---|
| 10/29/2025 10/29/25 | For Sale | $1,568,000 | -- | $683 / Sq Ft |
Purchase History
| Date | Type | Sale Price | Title Company |
|---|---|---|---|
| Grant Deed | $1,065,000 | First American Title |
Mortgage History
| Date | Status | Loan Amount | Loan Type |
|---|---|---|---|
| Open | $851,751 | New Conventional |
Source: Bay East Association of REALTORS®
MLS Number: 41116150
APN: 986-0060-159-00
- 5828 Iron Horse Pkwy
- Residence 1 Plan at Gramercy at Boulevard - Boulevard - Gramercy
- Residence 3 Plan at Gramercy at Boulevard - Boulevard - Gramercy
- Residence 2 Plan at Gramercy at Boulevard - Boulevard - Gramercy
- 5789 Nugget Way
- 5565 Holly Bay Ave
- 5670 El Dorado Ln
- 5761 Huntley Ave
- 5755 Juniper Way
- 5557 Dublin Blvd
- 5399 Iron Horse Pkwy
- 5501 De Marcus Blvd Unit 542
- 5501 De Marcus Blvd Unit 401
- 5420 Central Pkwy Unit B
- 5501 Demarcus Blvd Unit 369
- 5821 Midnight Place Unit D
- 5637 Melodia Cir
- 5990 Peridot Place
- 6013 Basaltina Place
- 6212 Skyline St
- 5801 Sterling St Unit 1
- 5592 Holly Bay Ave Unit C
- 5776 Sterling St Unit Master Bed n Bath 1st Fl
- 5750 Greige Cir Unit STE D
- 5300 Iron Horse Pkwy
- 5891 Cadence Ave Unit Cadence Avenue Home
- 5421 Campbell Ln
- 5572 Campbell Ln
- 5211 Demarcus Blvd Unit FL5-ID1783
- 5211 Demarcus Blvd Unit FL2-ID1419
- 5211 Demarcus Blvd Unit FL5-ID1460
- 5211 Demarcus Blvd Unit FL4-ID1459
- 5211 Demarcus Blvd Unit FL3-ID1482
- 5501 Demarcus Blvd Unit 328
- 5200 Iron Horse Pkwy
- 5200 Iron Horse Pkwy Unit FL3-ID4138A
- 6050 Dublin Blvd
- 5200 Iron Horse Pkwy Unit FL4-ID10186A
- 5200 Iron Horse Pkwy Unit FL5-ID10427A
- 5200 Iron Horse Pkwy Unit FL2-ID8347A
