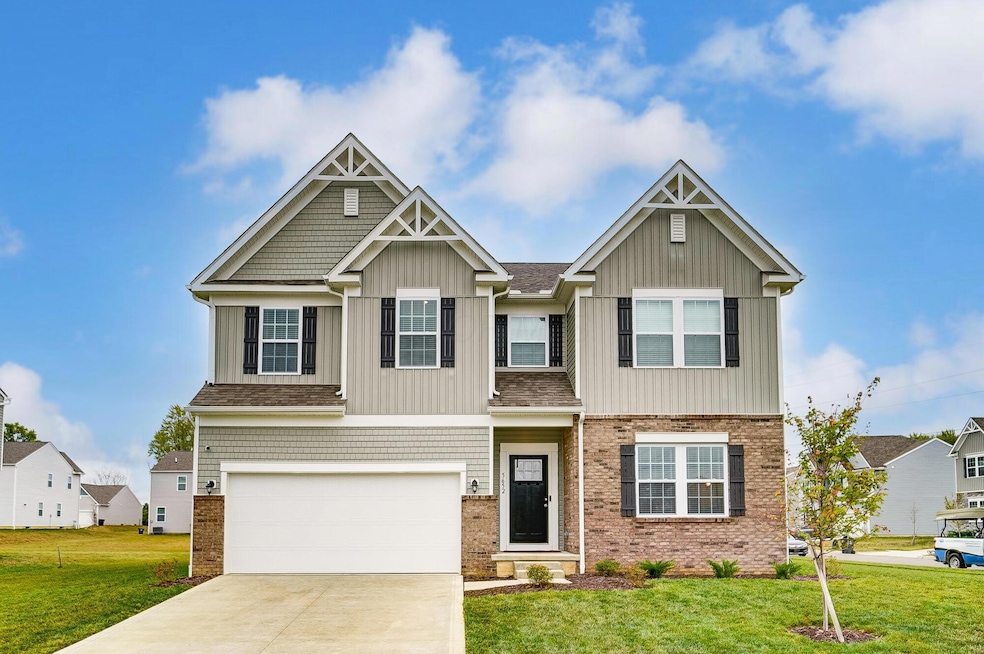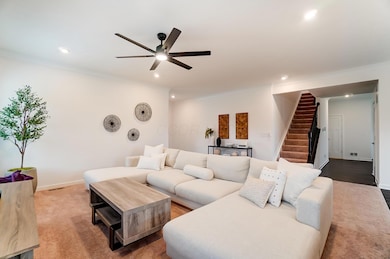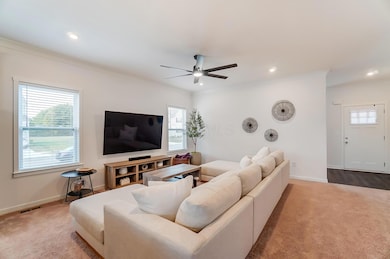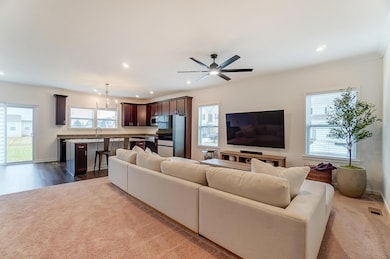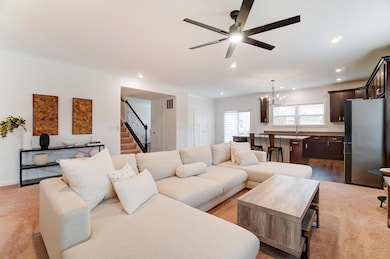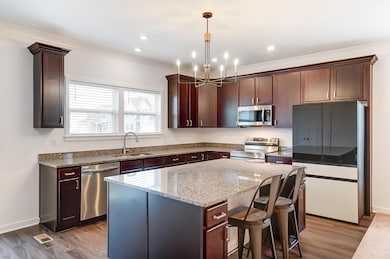
5652 Red Alder St Groveport, OH 43125
Estimated payment $3,039/month
Highlights
- Very Popular Property
- Bonus Room
- 2 Car Attached Garage
- Traditional Architecture
- Great Room
- Garden Bath
About This Home
*****Assumable FHA Loan at 4.99%*******
A rare opportunity for qualified buyers to assume the seller's low-rate FHA mortgage and save hundreds per month.
Welcome to 5652 Red Alder St, a like-new, upgraded home in Groveport's sought-after Hickory Grove neighborhood. Built in late 2023 on a 1⁄4-acre corner lot, this two-story home offers 2,722 sq ft of above-grade living space, plus a professionally finished basement with a full bathroom and approximately 800 sq ft of additional living area—bringing the total finished space to over 3,500 sq ft.
The main level features luxury laminate flooring, a private office/den, formal dining room, and an open-concept great room that flows into a bright kitchen with granite countertops, a large island, stainless steel appliances, a huge walk-in pantry, and backyard access. A convenient half bath completes the first floor.
Upstairs: a luxurious owner's suite with soaking tub, dual vanities, glass-door shower, and walk-in closet. Two additional bedrooms, a second full bath, a bonus/flex room (potential 4th bedroom), and 2nd-floor laundry offer flexibility for every lifestyle.
Additional highlights include wired high-speed internet access in the basement, living room, and primary bedroom—ideal for remote work, streaming, or gaming. The home also features a concrete driveway, attached 2-car garage, neutral decor, and energy-efficient construction.
Enjoy a peaceful and quiet neighborhood with quick access to German Village, the Short North, OSU, Nationwide Arena, and Hocking Hills. This move-in-ready home delivers style, space, and savings—don't miss it.
Home Details
Home Type
- Single Family
Est. Annual Taxes
- $5,329
Year Built
- Built in 2023
Lot Details
- 0.28 Acre Lot
HOA Fees
- $13 Monthly HOA Fees
Parking
- 2 Car Attached Garage
Home Design
- Traditional Architecture
- Brick Exterior Construction
- Vinyl Siding
Interior Spaces
- 2,732 Sq Ft Home
- 2-Story Property
- Insulated Windows
- Great Room
- Bonus Room
- Basement
- Recreation or Family Area in Basement
- Laundry on upper level
Kitchen
- Electric Range
- Microwave
- Dishwasher
Flooring
- Carpet
- Laminate
Bedrooms and Bathrooms
- 3 Bedrooms
- Garden Bath
Utilities
- Forced Air Heating and Cooling System
- Heating System Uses Gas
Community Details
- Association Phone (614) 527-7909
- Sbs Management HOA
Listing and Financial Details
- Assessor Parcel Number 185-003024
Map
Home Values in the Area
Average Home Value in this Area
Tax History
| Year | Tax Paid | Tax Assessment Tax Assessment Total Assessment is a certain percentage of the fair market value that is determined by local assessors to be the total taxable value of land and additions on the property. | Land | Improvement |
|---|---|---|---|---|
| 2024 | $5,329 | $106,540 | $22,050 | $84,490 |
| 2023 | $1,093 | $22,050 | $22,050 | $0 |
| 2022 | $65 | $1,050 | $1,050 | $0 |
| 2021 | $66 | $1,050 | $1,050 | $0 |
| 2020 | $0 | $0 | $0 | $0 |
Property History
| Date | Event | Price | Change | Sq Ft Price |
|---|---|---|---|---|
| 08/10/2025 08/10/25 | Price Changed | $474,900 | -4.1% | $174 / Sq Ft |
| 08/04/2025 08/04/25 | For Sale | $495,000 | -- | $181 / Sq Ft |
Purchase History
| Date | Type | Sale Price | Title Company |
|---|---|---|---|
| Warranty Deed | $460,000 | Penn Bridge Land Abstract |
Mortgage History
| Date | Status | Loan Amount | Loan Type |
|---|---|---|---|
| Open | $451,667 | FHA |
About the Listing Agent

Sherry Looney is the matriarch of The Loon Crew team, and with more than 34 years in the industry, her knowledge and experience is invaluable to her team and clients. Sherry, and her team of agents, have earned a spot in the top 1% of agents in the central Ohio area, an accomplishment she is very proud of. Sherry decided to start her career in real estate after being a stay-at-home mom. Although she loved being with her children, she knew she needed something for herself. Being in real estate
Sherry's Other Listings
Source: Columbus and Central Ohio Regional MLS
MLS Number: 225029234
APN: 185-003024
- 5661 Shellbark St
- 5156 Sand Ct
- 5086 Sand Ct
- 5011 Hickory Grove Cir
- 5777 Ebright Rd
- 5548 Harriet St
- 5516 Harriet St
- 5424 Bixby Rd
- 4887 Golden Grove Ct
- 4870 Saw Grove Ct
- 4822 Elmont Place
- 4872 Bay Grove Ct
- 4795 Cypress Grove Ct Unit C
- 4875 S Hamilton Rd
- 135 Front St
- 190 Front St
- 633 Wirt Rd
- 5680 Winchester Pike
- 4981 Ebright Rd
- 310 College St
- 5734 Cedar Lawn Dr
- 5156 Bixford Ave
- 5151 Ebright Rd
- 4261 Hamilton Square Blvd
- 4100 Lakeview Crossing
- 5190 Orchard End
- 5222 Flower Valley Dr
- 4365 Bayshire Rd
- 6060 Rossi Dr
- 6340 Saddler Way
- 5525 Village Grove Ln
- 3995 S Hamilton Rd
- 6307 Lehman Rd
- 3995 Cracker Cove Ln
- 5393 Blanchard Dr
- 5303 Amalfi Dr
- 5800 Shannon Rd
- 6582 Cloverlawn Cir
- 6655 Kodiak Dr
- 6755 Brandon Village Way
