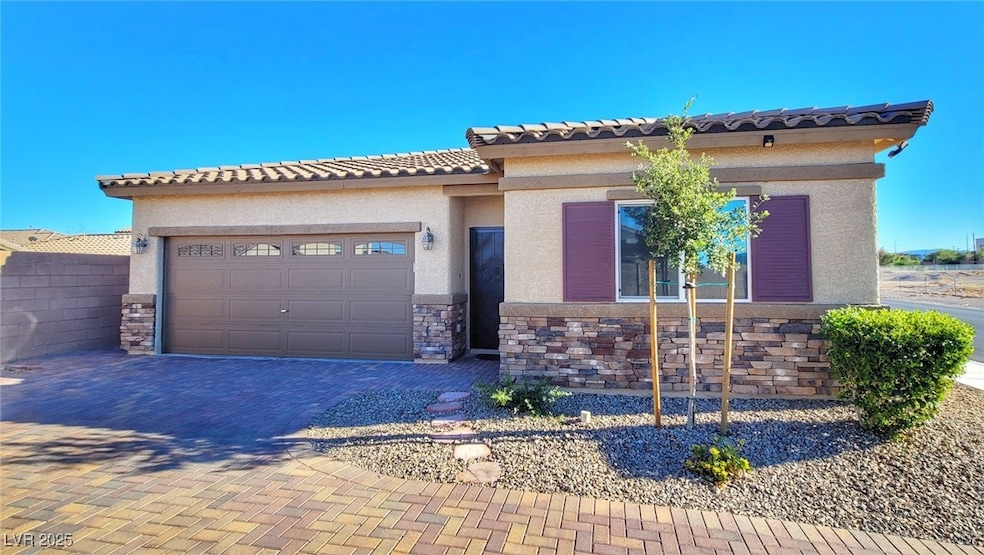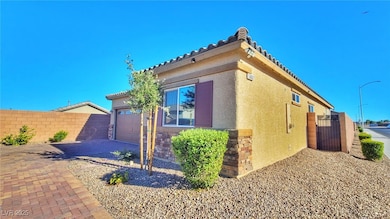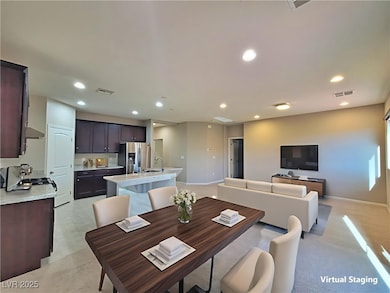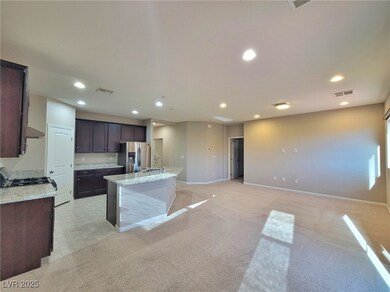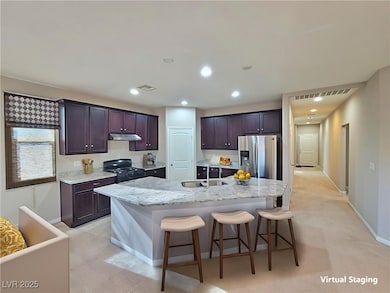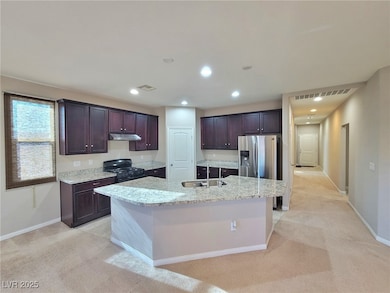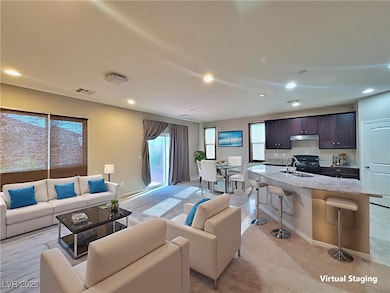5652 Redwood St Las Vegas, NV 89118
Estimated payment $3,212/month
Highlights
- Walk-In Pantry
- Desert Landscape
- Water Softener is Owned
- 2 Car Attached Garage
- Central Heating and Cooling System
- North Facing Home
About This Home
Charming Single-Story Home with 3 Bedrooms and 2 Baths. This inviting home offers modern finishes, functional design, and move-in ready appeal in a desirable neighborhood. The open-concept layout connects the kitchen, dining, and living areas seamlessly. The kitchen features granite countertops, a center island with breakfast bar, stainless steel appliances, rich espresso cabinetry, and a walk-in pantry—ideal for cooking and entertaining. The spacious primary suite includes a large bedroom, walk-in closet, and en-suite bath. Two additional bedrooms share a bright, modern bath, perfect for family, guests, or a home office. Enjoy a low-maintenance backyard with open views, garden space, and room for gatherings. Curb appeal shines with a paver driveway, stone accents, and a welcoming entry. Conveniently located near restaurants, shops, schools, hospitals, and freeway access, this home offers the perfect blend of comfort and practicality.
Listing Agent
Vegas Pro Realty LLC Brokerage Phone: 702-333-1878 License #S.0191947 Listed on: 10/28/2025
Home Details
Home Type
- Single Family
Est. Annual Taxes
- $4,132
Year Built
- Built in 2018
Lot Details
- 5,663 Sq Ft Lot
- North Facing Home
- Back Yard Fenced
- Block Wall Fence
- Desert Landscape
HOA Fees
- $79 Monthly HOA Fees
Parking
- 2 Car Attached Garage
Home Design
- Tile Roof
Interior Spaces
- 1,582 Sq Ft Home
- 1-Story Property
- Carpet
Kitchen
- Walk-In Pantry
- Gas Range
- Dishwasher
- Disposal
Bedrooms and Bathrooms
- 3 Bedrooms
- 2 Full Bathrooms
Laundry
- Laundry on main level
- Dryer
- Washer
Schools
- Earl Elementary School
- Sawyer Grant Middle School
- Durango High School
Utilities
- Central Heating and Cooling System
- Heating System Uses Gas
- Underground Utilities
- Water Softener is Owned
Community Details
- Association fees include common areas, taxes
- Sbh9 HOA, Phone Number (702) 933-1164
- Redwood Forest Subdivision
- The community has rules related to covenants, conditions, and restrictions
Map
Home Values in the Area
Average Home Value in this Area
Tax History
| Year | Tax Paid | Tax Assessment Tax Assessment Total Assessment is a certain percentage of the fair market value that is determined by local assessors to be the total taxable value of land and additions on the property. | Land | Improvement |
|---|---|---|---|---|
| 2025 | $4,132 | $145,478 | $44,275 | $101,203 |
| 2024 | $3,826 | $145,478 | $44,275 | $101,203 |
| 2023 | $3,297 | $133,043 | $38,500 | $94,543 |
| 2022 | $3,543 | $120,705 | $34,650 | $86,055 |
| 2021 | $3,297 | $112,321 | $31,185 | $81,136 |
| 2020 | $3,263 | $111,271 | $31,185 | $80,086 |
| 2019 | $3,086 | $105,218 | $26,950 | $78,268 |
| 2018 | $813 | $22,176 | $22,176 | $0 |
Property History
| Date | Event | Price | List to Sale | Price per Sq Ft |
|---|---|---|---|---|
| 10/28/2025 10/28/25 | For Sale | $528,000 | -- | $334 / Sq Ft |
Purchase History
| Date | Type | Sale Price | Title Company |
|---|---|---|---|
| Bargain Sale Deed | -- | Driggs Title Agency Inc | |
| Interfamily Deed Transfer | -- | Driggs Title Agency Inc | |
| Bargain Sale Deed | $340,990 | First American Title |
Mortgage History
| Date | Status | Loan Amount | Loan Type |
|---|---|---|---|
| Open | $265,500 | New Conventional | |
| Previous Owner | $268,800 | New Conventional |
Source: Las Vegas REALTORS®
MLS Number: 2730899
APN: 163-26-412-029
- 5668 Redwood St
- 5669 Steampunk St
- 5663 Sartorial St
- 5535 Mount Diablo Dr
- 5380 Sharon Marie Ct
- 5520 Mount Diablo Dr
- 6480 W Oquendo Rd
- 5692 Tinar St
- 5341 Bitterwood Ln
- 5877 Steinbeck Valley St
- 7086 Parkallen Ave
- 5410 Manteca Cir
- 5603 Deer Creek Falls Ct
- 5642 Deer Creek Falls Ct
- 5244 Shasta Lake Way
- 5568 Yellow Ash St
- 5770 El Camino Rd
- 5201 S Torrey Pines Dr Unit 1227
- 6362 Gessler Ct
- 5250 S Rainbow Blvd Unit 2101
- 5669 Steampunk St
- 5630 Aspen Heights Dr
- 5704 Steinbeck Valley St
- 6623 Star Glow Ct
- 5846 Steinbeck Valley St
- 5355 S Rainbow Blvd
- 5595 El Camino Rd
- 6652 Maddies Way
- 5236 Ladyhawk Way
- 5764 Yellowcrest Ct
- 6667 Whistling Swan Way
- 5250 S Rainbow Blvd Unit 1024
- 5250 S Rainbow Blvd Unit 2105
- 5250 S Rainbow Blvd Unit 1106
- 5250 S Rainbow Blvd Unit 1097
- 5250 S Rainbow Blvd Unit 2181
- 5250 S Rainbow Blvd Unit 2156
- 5250 S Rainbow Blvd Unit 2184
- 5250 S Rainbow Blvd Unit 2104
- 5250 S Rainbow Blvd Unit 1010
