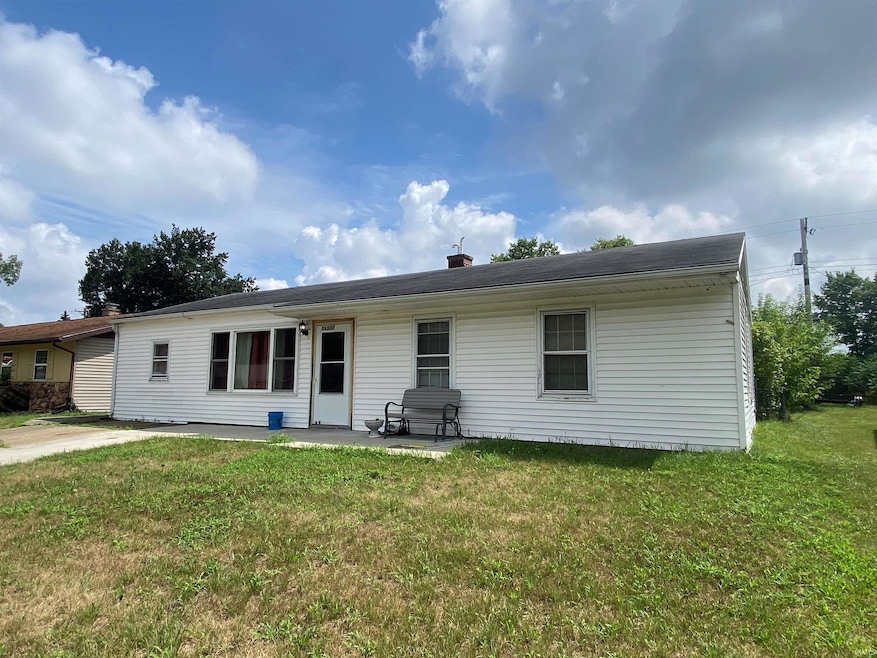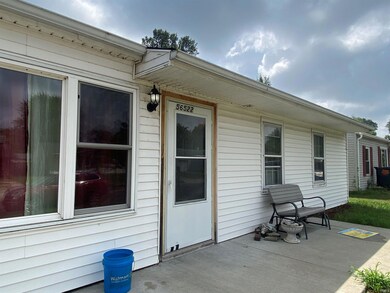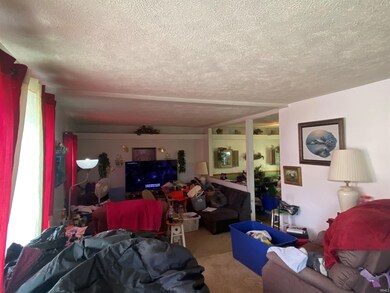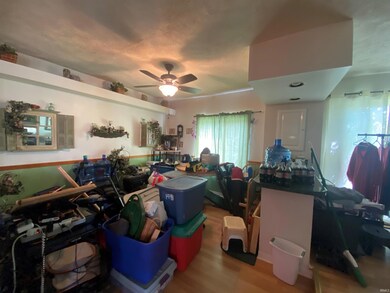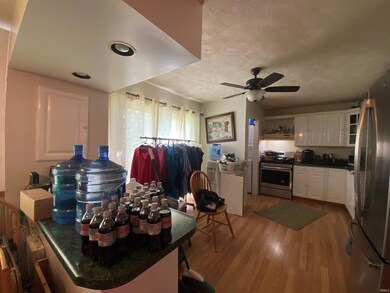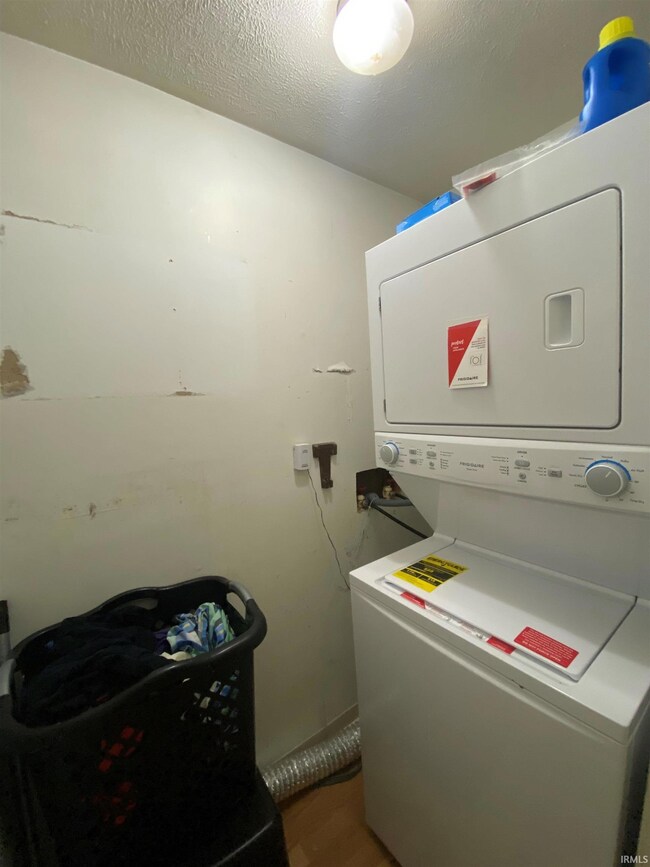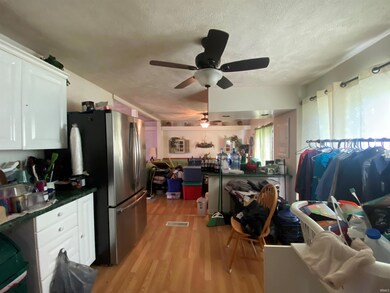PENDING
$12K PRICE DROP
56522 Miller Dr Elkhart, IN 46516
Estimated payment $839/month
Total Views
10,181
3
Beds
1
Bath
1,152
Sq Ft
$132
Price per Sq Ft
Highlights
- Ranch Style House
- Formal Dining Room
- Wood Fence
- Jimtown Intermediate School Rated A-
- Forced Air Heating and Cooling System
- Level Lot
About This Home
Jimtown area ranch with updated major mechanicals and appliances. Living room is open to the dining area with both featuring built-in decorative shelving. All stainless steel kitchen appliances will remain along with the washer and dryer. There is even a fenced yard for your pup. Come take a look and make your best offer!!
Listing Agent
Price Investments Brokerage Phone: 574-361-3625 Listed on: 07/28/2025
Home Details
Home Type
- Single Family
Est. Annual Taxes
- $503
Year Built
- Built in 1959
Lot Details
- 7,797 Sq Ft Lot
- Lot Dimensions are 60x130
- Rural Setting
- Wood Fence
- Chain Link Fence
- Level Lot
Home Design
- Ranch Style House
- Planned Development
- Slab Foundation
- Shingle Roof
- Asphalt Roof
- Vinyl Construction Material
Interior Spaces
- Formal Dining Room
- Carpet
Kitchen
- Gas Oven or Range
- Laminate Countertops
Bedrooms and Bathrooms
- 3 Bedrooms
- 1 Full Bathroom
Laundry
- Laundry on main level
- Washer and Electric Dryer Hookup
Parking
- Driveway
- Off-Street Parking
Schools
- Jimtown Elementary And Middle School
- Jimtown High School
Utilities
- Forced Air Heating and Cooling System
- Heating System Uses Gas
Community Details
- El Paco Manor / Elpaco Manor Subdivision
Listing and Financial Details
- Assessor Parcel Number 20-05-12-305-006.000-001
Map
Create a Home Valuation Report for This Property
The Home Valuation Report is an in-depth analysis detailing your home's value as well as a comparison with similar homes in the area
Home Values in the Area
Average Home Value in this Area
Tax History
| Year | Tax Paid | Tax Assessment Tax Assessment Total Assessment is a certain percentage of the fair market value that is determined by local assessors to be the total taxable value of land and additions on the property. | Land | Improvement |
|---|---|---|---|---|
| 2024 | $388 | $114,100 | $22,000 | $92,100 |
| 2022 | $388 | $93,400 | $22,000 | $71,400 |
| 2021 | $158 | $80,300 | $22,000 | $58,300 |
| 2020 | $109 | $76,400 | $22,000 | $54,400 |
| 2019 | $95 | $75,200 | $22,000 | $53,200 |
| 2018 | $47 | $66,100 | $22,000 | $44,100 |
| 2017 | $25 | $61,100 | $22,000 | $39,100 |
| 2016 | $36 | $63,600 | $22,000 | $41,600 |
| 2014 | $7 | $60,800 | $22,000 | $38,800 |
| 2013 | $8 | $60,800 | $22,000 | $38,800 |
Source: Public Records
Property History
| Date | Event | Price | List to Sale | Price per Sq Ft |
|---|---|---|---|---|
| 11/06/2025 11/06/25 | Pending | -- | -- | -- |
| 10/28/2025 10/28/25 | Price Changed | $152,000 | -1.9% | $132 / Sq Ft |
| 10/15/2025 10/15/25 | Price Changed | $154,900 | -3.1% | $134 / Sq Ft |
| 10/13/2025 10/13/25 | For Sale | $159,900 | 0.0% | $139 / Sq Ft |
| 08/23/2025 08/23/25 | Off Market | $159,900 | -- | -- |
| 07/30/2025 07/30/25 | Price Changed | $159,900 | -2.4% | $139 / Sq Ft |
| 07/28/2025 07/28/25 | For Sale | $163,900 | -- | $142 / Sq Ft |
Source: Indiana Regional MLS
Source: Indiana Regional MLS
MLS Number: 202529610
APN: 20-05-12-305-006.000-001
Nearby Homes
- 56532 Walter Ave
- 56585 Best Ave
- 56545 Sun Ray Dr
- 27 Quail Island Dr
- 56039 Rio Lindo Dr
- 29203 Old Us 33
- 28975 Oak Grove Dr
- 55903 Oak Manor Place
- 1529 Okema St
- 55617 Riverdale Dr
- 1.73 AC Outlot Route 19
- 1637 Rainbow Bend Blvd
- 1523 Navajo St
- 1803 W Indiana Ave
- 1656 W Lexington Ave
- 29942 Connecticut Ave
- 29980 Cardinal Ave
- 1701 Kilbourn St
- 00000 W Lexington Ave
- 29595 Old Us 20
