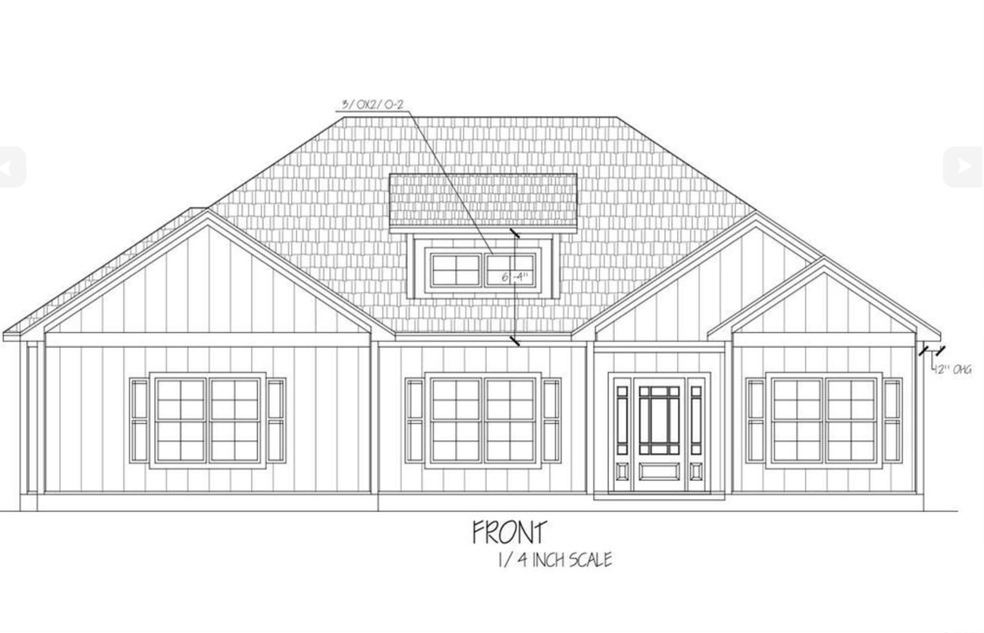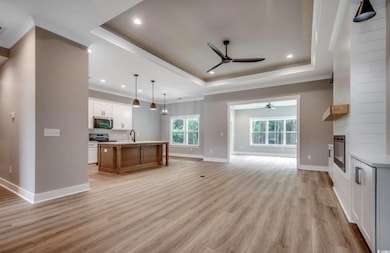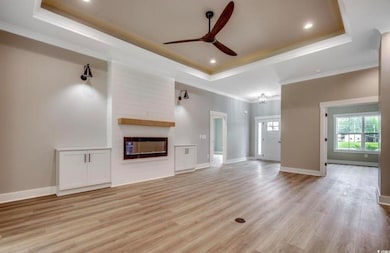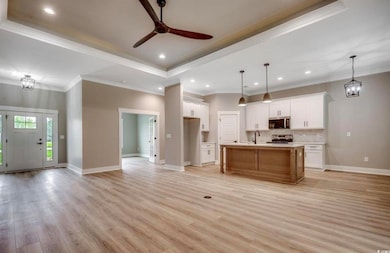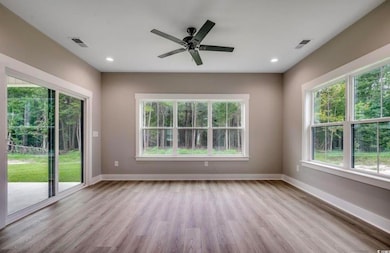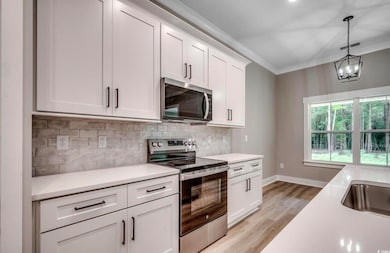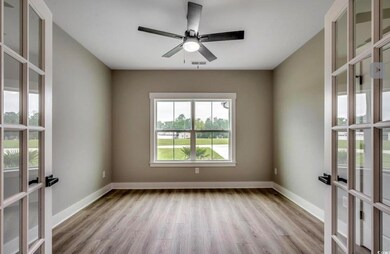5653 Highway 668 Conway, SC 29526
Estimated payment $2,978/month
Highlights
- RV Access or Parking
- Main Floor Bedroom
- Breakfast Area or Nook
- Traditional Architecture
- Solid Surface Countertops
- Stainless Steel Appliances
About This Home
This beautiful 4 bedroom/2 bath custom built home sits on an acre lot. No HOA. Expect fantastic upgrades throughout, the kitchen will boast white shaker style 42' cabinets and feature soft closed drawers, Quartz counter tops with a tile backsplash and stainless steel appliances. Luxury wood vinyl flooring will be throughout the home. A beautiful tile shower in the master bath. The 4th bedroom is designed to be a multifunctional room that could be used as a home office or a formal dining room and boast beautiful french doors.Some other home features will include shiplap wall accents, trim package, fireplace, 10ft. ceilings, Tray ceilings in the living area and master bedroom, Carolina room with an outside covered porch. Oversized driveway for extra parking. Located just a few miles to Downtown Conway, shopping, dining and everything Conway has to offer. Don't miss this opportunity. Schedule your showing today!
Home Details
Home Type
- Single Family
Year Built
- Built in 2025 | Under Construction
Lot Details
- 1.11 Acre Lot
- Property is zoned Fa
Parking
- 2 Car Attached Garage
- Side Facing Garage
- Garage Door Opener
- RV Access or Parking
Home Design
- Traditional Architecture
- Slab Foundation
- Wood Frame Construction
- Siding
Interior Spaces
- 1,986 Sq Ft Home
- Tray Ceiling
- Ceiling Fan
- Entrance Foyer
- Living Room with Fireplace
- Combination Kitchen and Dining Room
- Luxury Vinyl Tile Flooring
Kitchen
- Breakfast Area or Nook
- Breakfast Bar
- Range
- Microwave
- Dishwasher
- Stainless Steel Appliances
- Kitchen Island
- Solid Surface Countertops
- Disposal
Bedrooms and Bathrooms
- 4 Bedrooms
- Main Floor Bedroom
- Split Bedroom Floorplan
- Bathroom on Main Level
- 2 Full Bathrooms
Laundry
- Laundry Room
- Washer and Dryer Hookup
Outdoor Features
- Patio
- Front Porch
Schools
- Kingston Elementary School
- Conway Middle School
- Conway High School
Utilities
- Central Heating and Cooling System
- Water Heater
Additional Features
- No Carpet
- Outside City Limits
Listing and Financial Details
- Home warranty included in the sale of the property
Map
Home Values in the Area
Average Home Value in this Area
Property History
| Date | Event | Price | List to Sale | Price per Sq Ft |
|---|---|---|---|---|
| 11/19/2025 11/19/25 | For Sale | $475,000 | -- | $239 / Sq Ft |
Source: Coastal Carolinas Association of REALTORS®
MLS Number: 2527767
- 3700 Highway 19
- Lot 5 Highway 668
- Lot 1 Highway 668
- Lot 4 Highway 668
- 926 Eula Dr
- 6220 Highway 65
- 1720 Kings Oak Lp Unit lot 130 Ramsey
- 3390 Highway 19
- BECKMAN Plan at Kingston Oaks
- PEARCE Plan at Kingston Oaks
- RAMSEY Plan at Kingston Oaks
- LITTLETON Plan at Kingston Oaks
- NEWLIN Plan at Kingston Oaks
- PINEHOLLOW Plan at Kingston Oaks
- 1218 Willow Oaks Way Unit Lot 140 Beckman
- 1242 Willow Oaks Way Unit Lot 146 Beckman
- 183 Kellys Cove Dr
- Lot 2 Highway 472
- Lot 4 Kellys Cove Dr
- 222 Highway 471
- 524 Tillage Ct
- 539 Tillage Ct
- 157 Foxford Dr
- 179 Foxford Dr
- 395 Dunbarton Ln
- 317 Brighton Place
- TBD Highway 501 Business
- 1745 Bridgewater Dr
- 840 Windsor Rose Dr
- 1076 Moen Loop Unit Lot 20
- 1072 Moen Loop Unit Lot 19
- 1068 Moen Loop Unit Lot 18
- 1064 Moen Loop Unit Lot 17
- 1060 Moen Loop Unit Lot 16
- 1056 Moen Loop Unit Lot 15
- 1016 Moen Loop Unit Lot 5
- 2600 Mercer Dr
- 4890 S Carolina 319
- 109 Hillmont Ct
- 105 Clover Walk Dr
