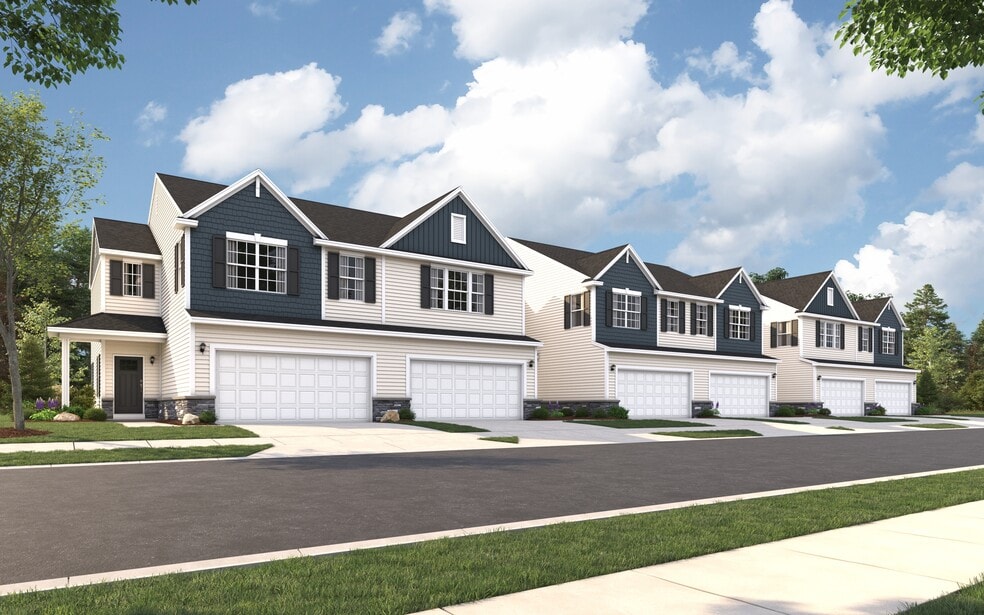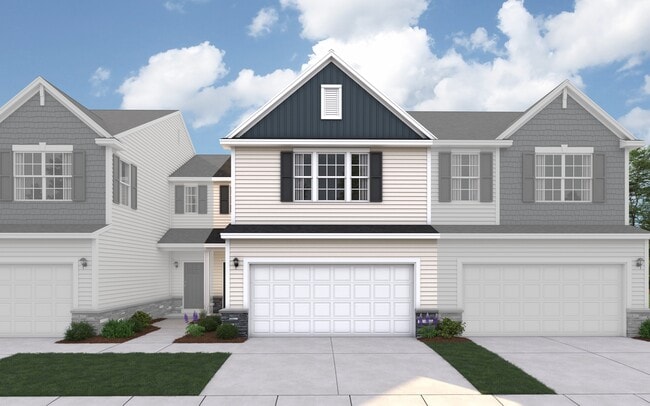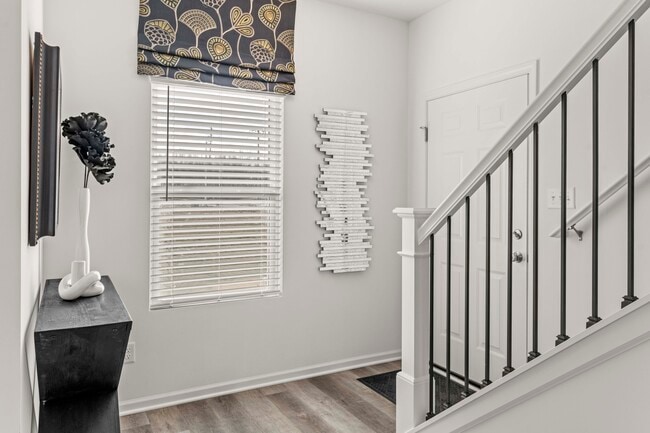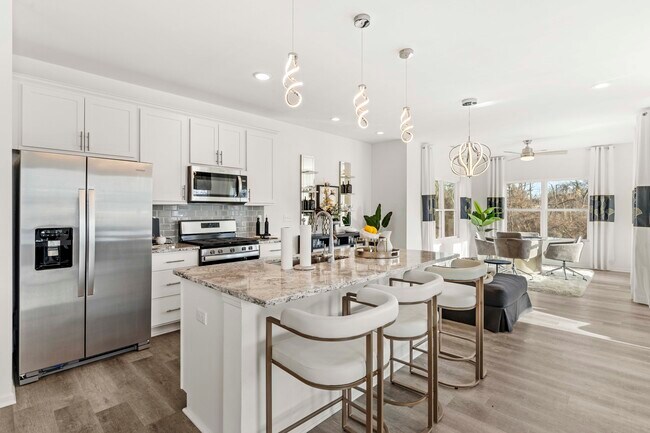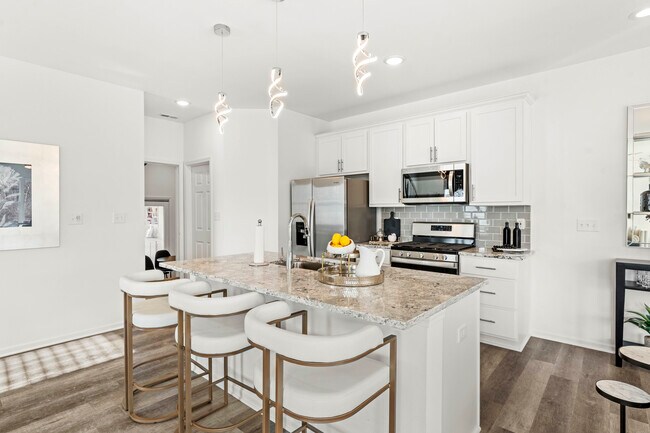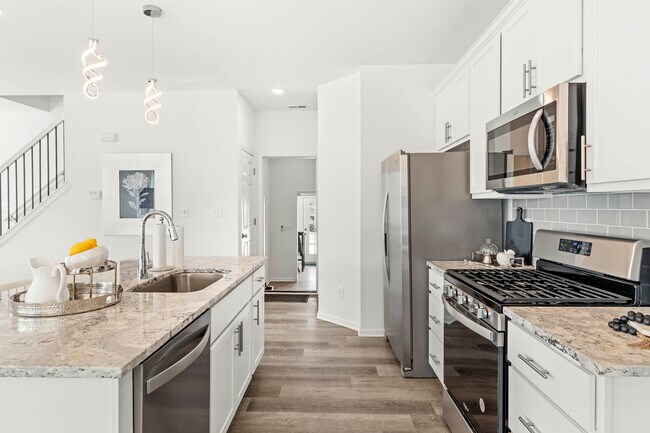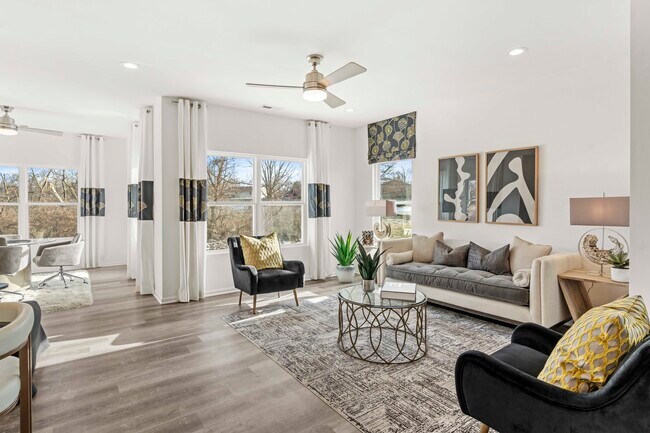
5653 Ruby Rd Lowell, IN 46356
Stone Mill - Stone Mill TownhomesEstimated payment $2,015/month
Highlights
- New Construction
- Lowell Senior High School Rated 9+
- Trails
About This Home
The Aspen is a thoughtfully designed two-story new construction townhome in Lowell, Indiana, and its under construction now at Stone Mill. With 2 bedrooms, 2.5 bathrooms, a flexible loft, and a bright sunroom, this home blends style, function, and comfortperfect for modern living.The main floor features an open-concept layout with 9-foot ceilings, a spacious great room, and a kitchen with pantry that flows seamlessly into the dining area. The highlight? A sunroom filled with natural light, offering the perfect spot to relax, set up a reading nook, or extend your entertaining space. A main-level powder room adds everyday convenience.Upstairs, the primary suite offers a private bath and walk-in closet, while an expansive and versatile loft can double as a home office, media space, or second great room. A second bedroom and full bath complete the upper level, providing flexibility for family or guests.Enjoy outdoor living with your private patio, plus a 2-car attached garage, tankless water heater, and the benefits of low-maintenance living with lawn care and snow removal included through the HOA. Every home is backed by a full Builder Warranty for peace of mind.Located in Stone Mill, Lowells newest community, youll be close to schools, shopping, dining, and downtown, with quick access to Illinois for commuters.Dont miss this opportunity to be one of the first homeowners in Stone Milltake advantage of special builder financing incentives and introductory pricing available now.Photos are of a similar model for illustration purposes. Finishes may vary.
Builder Incentives
Mortgage Rate Buy DownSave thousands in interest!
Sales Office
| Monday - Friday |
11:00 AM - 5:00 PM
|
| Saturday - Sunday |
12:00 PM - 5:00 PM
|
Townhouse Details
Home Type
- Townhome
HOA Fees
- $130 Monthly HOA Fees
Parking
- 2 Car Garage
Taxes
- 1.25% Estimated Total Tax Rate
Home Design
- New Construction
Bedrooms and Bathrooms
- 2 Bedrooms
Additional Features
- 2-Story Property
- Minimum 1,596 Sq Ft Lot
Community Details
Overview
- Association fees include lawn maintenance, snow removal
Recreation
- Trails
Map
Other Move In Ready Homes in Stone Mill - Stone Mill Townhomes
About the Builder
Nearby Communities by Providence Real Estate Development

- 2 - 5 Beds
- 1 - 2.5 Baths
- 1,525+ Sq Ft
Now in pre-sale, Stone Mill Signature in Lowell, Indiana, offers a rare opportunity to build your new home from the ground upyour plan, your finishes, your way. While many builders in todays market only offer pre-selected inventory homes, Providence Homes believes your home should be as individual as you are. Choose your homesite, personalize your floor plan, and hand-select the interior features
- 5649 Ruby Rd Unit 356-4
- 5699 Onyx Ave
- 5782 Onyx Ave
- 18836 Sapphire St
- 18388 Alexander Ave
- 5669 Ruby Rd Unit 356-6
- 5012 Stephen Ln
- 5057 Stephen Ln
- 5089 Stephen Ln
- 5056 Stephen Ln
- 5071 Stephen Ln
- 5088 Stephen Ln
- 5062 Stephen Ln
- 111 Prairie St
- Stone Mill - Stone Mill Signature
- Stone Mill - Stone Mill Townhomes
- 18336 Alexander Ave
- 0 177th & Viant Unit NRA832955
- 18372 Alexander Ave
- 4310-Lot 18 166th Ln
