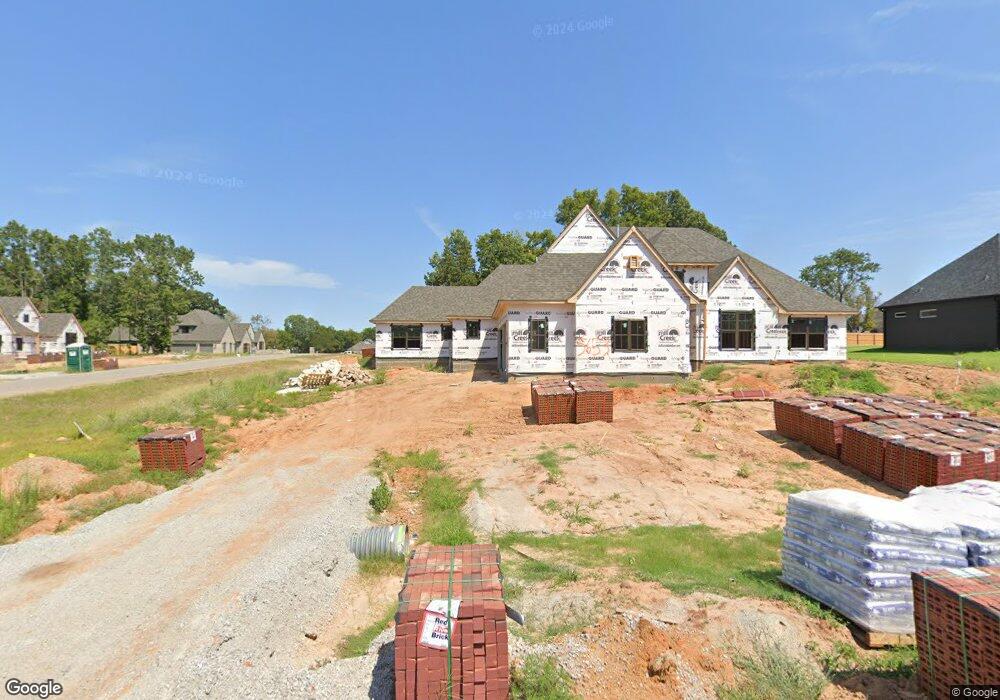5653 S 254th Ave E Broken Arrow, OK 74014
4
Beds
4
Baths
3,101
Sq Ft
0.6
Acres
About This Home
This home is located at 5653 S 254th Ave E, Broken Arrow, OK 74014. 5653 S 254th Ave E is a home located in Wagoner County with nearby schools including Timber Ridge Elementary School, Oneta Ridge Middle School, and Broken Arrow Freshman Academy.
Create a Home Valuation Report for This Property
The Home Valuation Report is an in-depth analysis detailing your home's value as well as a comparison with similar homes in the area
Tax History Compared to Growth
Map
Nearby Homes
- 29067 E 79th Place S
- 29023 E 79th Place S
- 25302 E 64th St S
- 6350 S 249th East Ave
- 26390 E 51st St S
- 26510 E 61st St S
- 6714 S 250th East Ave
- 1513 N 71st St
- 1609 N 71st St
- 1600 N 72nd St
- 1508 N 72nd St
- 1506 N 83rd St
- 7215 E Queens St
- 1505 N 71st St
- 7117 E Queens St
- 7109 E Queens St
- 8527 E El Paso St
- 8605 E El Paso St
- 8603 E Fort Worth St
- 8530 E Fort Worth St
- 5653 S 254th East Ave
- 25371 E 56th St S
- 25479 E 56th St S
- 23479 E 56th St S
- 5681 S 254th East Ave
- 5681 S 254th East Ave
- 5652 S 255th Ave E
- 5652 S 255th East Ave
- 5678 S 255th East Ave
- 5709 S 254th East Ave
- 5709 S 254th East Ave
- 5688 S 254th Ave E
- 5688 S 254th East Ave
- 25441 E 56th St S
- 5739 S 254th Ave E
- 5739 S 254th East Ave
- 5732 S 254th East Ave
- 25519 E 56th St S
- 5651 S 255th East Ave
- 5651 S 255th Ave E
