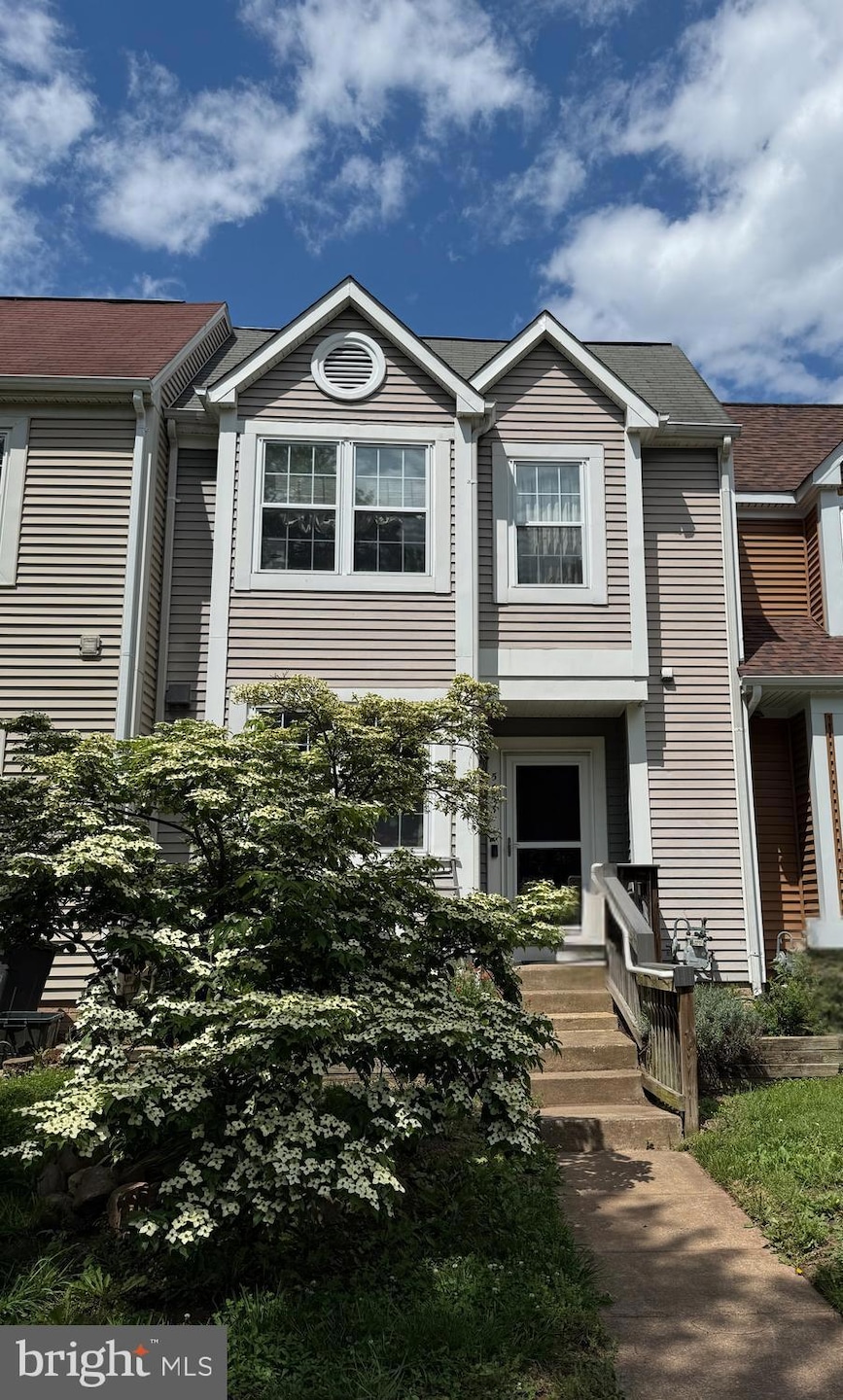
5653 Thorndyke Ct Centreville, VA 20120
Highlights
- Colonial Architecture
- 1 Fireplace
- Forced Air Heating and Cooling System
- Westfield High School Rated A-
About This Home
As of July 2025Welcome to this charming townhome in the rarely available Stone Pond community! With three generously sized bedrooms, there’s plenty of space for family, guests, or a dedicated home office. Fresh paint and new carpet throughout give the home a clean, inviting feel. Step out from the main level onto a spacious deck—perfect for entertaining or unwinding in the evenings.
The walkout basement is ready for your personal touch, complete with a rough-in for an additional bathroom. Create a guest suite, media room, or private retreat—the possibilities are endless.
Tucked within a peaceful, park-like setting, the Stone Pond community offers a serene escape with a picnic pavilion, tot lot, and beautifully maintained green spaces. Don’t miss your chance to make this well-located home your own—schedule a showing today!
Last Agent to Sell the Property
RE/MAX Roots License #0225193938 Listed on: 06/23/2025

Townhouse Details
Home Type
- Townhome
Est. Annual Taxes
- $5,644
Year Built
- Built in 1986
Lot Details
- 1,500 Sq Ft Lot
HOA Fees
- $100 Monthly HOA Fees
Home Design
- Colonial Architecture
- Block Foundation
- Vinyl Siding
Interior Spaces
- 1,360 Sq Ft Home
- Property has 3 Levels
- 1 Fireplace
- Unfinished Basement
- Rough-In Basement Bathroom
Bedrooms and Bathrooms
- 3 Bedrooms
Parking
- Assigned parking located at #53
- Parking Lot
- 2 Assigned Parking Spaces
Utilities
- Forced Air Heating and Cooling System
- Natural Gas Water Heater
Community Details
- Stone Pond Subdivision
Listing and Financial Details
- Tax Lot 15
- Assessor Parcel Number 0541 14 0015
Ownership History
Purchase Details
Home Financials for this Owner
Home Financials are based on the most recent Mortgage that was taken out on this home.Purchase Details
Similar Homes in Centreville, VA
Home Values in the Area
Average Home Value in this Area
Purchase History
| Date | Type | Sale Price | Title Company |
|---|---|---|---|
| Deed | $525,000 | First American Title | |
| Deed | $525,000 | First American Title | |
| Deed | $120,000 | -- |
Mortgage History
| Date | Status | Loan Amount | Loan Type |
|---|---|---|---|
| Open | $498,750 | New Conventional | |
| Closed | $498,750 | New Conventional | |
| Previous Owner | $100,000 | Unknown | |
| Previous Owner | $50,000 | Unknown | |
| Previous Owner | $90,000 | Unknown | |
| Previous Owner | $88,553 | Future Advance Clause Open End Mortgage |
Property History
| Date | Event | Price | Change | Sq Ft Price |
|---|---|---|---|---|
| 07/10/2025 07/10/25 | Sold | $525,000 | -- | $386 / Sq Ft |
| 06/22/2025 06/22/25 | Pending | -- | -- | -- |
Tax History Compared to Growth
Tax History
| Year | Tax Paid | Tax Assessment Tax Assessment Total Assessment is a certain percentage of the fair market value that is determined by local assessors to be the total taxable value of land and additions on the property. | Land | Improvement |
|---|---|---|---|---|
| 2024 | $5,111 | $441,190 | $130,000 | $311,190 |
| 2023 | $4,671 | $413,890 | $130,000 | $283,890 |
| 2022 | $4,615 | $403,590 | $130,000 | $273,590 |
| 2021 | $4,390 | $374,100 | $115,000 | $259,100 |
| 2020 | $4,231 | $357,460 | $100,000 | $257,460 |
| 2019 | $4,085 | $345,140 | $90,000 | $255,140 |
| 2018 | $3,871 | $336,620 | $84,000 | $252,620 |
| 2017 | $3,908 | $336,620 | $84,000 | $252,620 |
| 2016 | $3,819 | $329,670 | $82,000 | $247,670 |
| 2015 | $3,603 | $322,810 | $80,000 | $242,810 |
| 2014 | $3,594 | $322,810 | $80,000 | $242,810 |
Agents Affiliated with this Home
-
Robert Traister

Seller's Agent in 2025
Robert Traister
RE/MAX
(703) 935-6891
4 in this area
67 Total Sales
-
James Bartolozzi

Buyer's Agent in 2025
James Bartolozzi
RE/MAX Gateway, LLC
(571) 276-0140
4 in this area
94 Total Sales
Map
Source: Bright MLS
MLS Number: VAFX2249276
APN: 0541-14-0015
- 5570 Village Center Dr
- 5613 Rocky Run Dr
- 5600 Rocky Run Dr
- 5705 Croatan Ct
- 14680 Stone Crossing Ct
- 14617 Woodspring Ct
- 5716 Belcher Farm Dr
- 14515 William Carr Ln
- 14758 Flower Hill Dr
- 14445 Salisbury Plain Ct
- 5515 Buggy Whip Dr
- 5813 Stone Ridge Dr
- 14664 Battery Ridge Ln
- 14417 Salisbury Plain Ct
- 14669 Battery Ridge Ln
- 14432 Four Chimney Dr
- 5515 Sequoia Farms Dr
- 5616 Schoolfield Ct
- 14731 Grobie Pond Ln
- 5572 Cedar Break Dr
