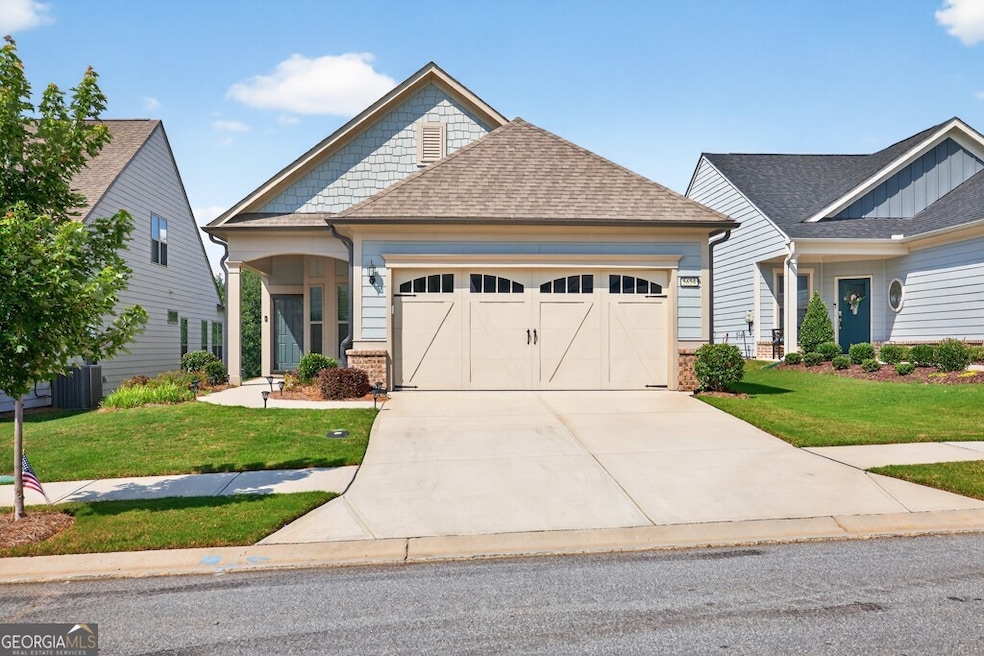Welcome to your dream home! Nestled in a peaceful 55+ community, this stunning residence features an open-concept design filled with natural light. The spacious living room offers elegant hardwood floors and a striking accent wall perfect for cozy evenings or entertaining guests. The kitchen is a chef's dream, equipped with modern appliances, granite countertops, and a large island ideal for gathering with friends and family. Retreat to the luxurious primary suite, complete with a generous walk-in closet and a spa-like ensuite bathroom. Step outside to your own private backyard oasis, where you can unwind and enjoy the soothing sounds of the waterfall. Living in this vibrant Active Adult Community feels like being on vacation every day with beautifully landscaped grounds and top-tier amenities including a state-of-the-art fitness center, indoor and outdoor pools, pickleball and bocce courts, a dog park, and so much more. There's never been a better time to make this resort-style lifestyle your new home!







