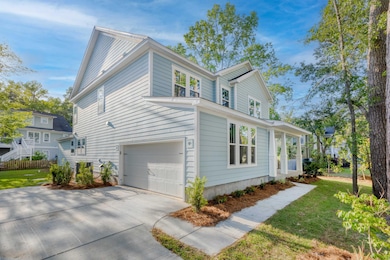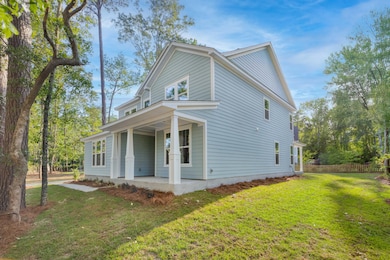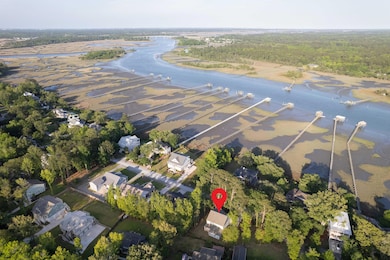
5655 Captain Kidd Rd Hollywood, SC 29449
Highlights
- New Construction
- Traditional Architecture
- High Ceiling
- Gated Community
- Loft
- Great Room
About This Home
As of July 2025BRAND NEW CONSTRUCTION, RATE BUYDOWN OFFERED - Welcome to 5655 Captain Kidd Rd. This charming property is perfectly situated to offer the best of Lowcountry living. Within a short drive, you'll find the John P. Limehouse Boat Landing ideal for boating, fishing, and enjoying the scenic waterways. Downtown Charleston and Summerville are both just a convenient 30-minute commute away, making city access a breeze. For beach lovers, the pristine shores of Edisto and Folly Beach are within easy reach, offering sun-soaked days and coastal adventures. Plus, the property is close to charming local farms, fresh seafood markets, and serene nature trails, creating a lifestyle that blends relaxation and recreation seamlessly.Featuring a front porch and two car garage with workshop, as you enter you will find 9' ceilings, laminate hardwood throughout the first floor, and a flex space enclosed with glass doors. The kitchen is equipped with a large island, 42'' upper cabinets, quartz countertops, and stainless steel appliances. Across the open floor plan, the family room centers on a fireplace with a floating mantle and opens to the screened back porch overlooking the backyard.
The downstairs owner's suite features a walk-in closet, dual vanity, and is situated with convenient access to the main living space. Upstairs you will find four additional bedrooms and two full baths complemented with a large loft well-suited for media, study or playroom.
Last Agent to Sell the Property
Bright City LLC License #117471 Listed on: 05/01/2025
Home Details
Home Type
- Single Family
Est. Annual Taxes
- $1,116
Year Built
- Built in 2025 | New Construction
Lot Details
- 0.36 Acre Lot
Parking
- 2 Car Garage
Home Design
- Traditional Architecture
- Slab Foundation
- Architectural Shingle Roof
Interior Spaces
- 3,160 Sq Ft Home
- 2-Story Property
- Smooth Ceilings
- High Ceiling
- Ceiling Fan
- Great Room
- Home Office
- Loft
- Bonus Room
- Game Room
- Utility Room with Study Area
Kitchen
- Eat-In Kitchen
- Electric Range
- Dishwasher
Flooring
- Carpet
- Laminate
Bedrooms and Bathrooms
- 5 Bedrooms
- Walk-In Closet
Outdoor Features
- Patio
- Separate Outdoor Workshop
- Front Porch
Schools
- E.B. Ellington Elementary School
- Baptist Hill Middle School
- Baptist Hill High School
Utilities
- Central Air
- Heating Available
- Private Sewer
Community Details
Overview
- Property has a Home Owners Association
- Built by Hunter Quinn
- Royal Harbor Subdivision
Security
- Gated Community
Ownership History
Purchase Details
Home Financials for this Owner
Home Financials are based on the most recent Mortgage that was taken out on this home.Purchase Details
Purchase Details
Purchase Details
Similar Homes in Hollywood, SC
Home Values in the Area
Average Home Value in this Area
Purchase History
| Date | Type | Sale Price | Title Company |
|---|---|---|---|
| Deed | $137,000 | None Listed On Document | |
| Quit Claim Deed | -- | None Listed On Document | |
| Deed | $68,000 | None Listed On Document | |
| Deed Of Distribution | -- | -- |
Mortgage History
| Date | Status | Loan Amount | Loan Type |
|---|---|---|---|
| Open | $415,000 | New Conventional |
Property History
| Date | Event | Price | Change | Sq Ft Price |
|---|---|---|---|---|
| 07/18/2025 07/18/25 | Sold | $799,000 | 0.0% | $253 / Sq Ft |
| 06/26/2025 06/26/25 | Price Changed | $799,000 | -2.0% | $253 / Sq Ft |
| 06/05/2025 06/05/25 | Price Changed | $815,000 | -0.5% | $258 / Sq Ft |
| 05/15/2025 05/15/25 | Price Changed | $819,000 | -0.7% | $259 / Sq Ft |
| 05/01/2025 05/01/25 | For Sale | $825,000 | +502.2% | $261 / Sq Ft |
| 04/30/2024 04/30/24 | Sold | $137,000 | 0.0% | -- |
| 04/05/2024 04/05/24 | Pending | -- | -- | -- |
| 04/03/2024 04/03/24 | For Sale | $137,000 | -- | -- |
Tax History Compared to Growth
Tax History
| Year | Tax Paid | Tax Assessment Tax Assessment Total Assessment is a certain percentage of the fair market value that is determined by local assessors to be the total taxable value of land and additions on the property. | Land | Improvement |
|---|---|---|---|---|
| 2024 | $1,116 | $4,080 | $0 | $0 |
| 2023 | $1,116 | $4,080 | $0 | $0 |
| 2022 | $1,050 | $4,080 | $0 | $0 |
| 2021 | $542 | $2,130 | $0 | $0 |
| 2020 | $536 | $2,130 | $0 | $0 |
| 2019 | $489 | $1,850 | $0 | $0 |
| 2017 | $475 | $1,850 | $0 | $0 |
| 2016 | $452 | $1,850 | $0 | $0 |
| 2015 | $431 | $1,850 | $0 | $0 |
| 2014 | $360 | $0 | $0 | $0 |
| 2011 | -- | $0 | $0 | $0 |
Agents Affiliated with this Home
-
E
Seller's Agent in 2025
Earl Fleetwood Jr.
Bright City LLC
(803) 571-2150
4 in this area
84 Total Sales
-
K
Buyer's Agent in 2025
Katherine Mappus
EarthWay Real Estate
(843) 478-5731
2 in this area
14 Total Sales
-

Seller's Agent in 2024
Bill Trull
Carolina One Real Estate
(843) 884-1800
1 in this area
104 Total Sales
-

Buyer's Agent in 2024
Shae Figueroa
SERHANT
(843) 410-9556
2 in this area
16 Total Sales
Map
Source: CHS Regional MLS
MLS Number: 25012076
APN: 285-13-00-033
- 5681 Captain Kidd Rd
- 5691 Captain Kidd Rd
- 5692 Barbary Coast
- 4209 Royal Harbor Rd
- 5702 Barbary Coast Rd
- 4213 Royal Harbor Rd
- 5706 Barbary Coast Rd
- 5710 Barbary Coast Rd
- 4235 Royal Harbor Rd
- 4029 Gift Blvd
- 3924 Regal Oak Ln
- 4366 Cave Ln
- 3906 Heron Marsh Cir
- 4406 Sandy Hill Farm Rd
- 4429 Francis Younge Way
- 6110 Hosanna Way
- 5221 Water Way Ln
- 4462 Francis Yonge Way
- 5625 Crystal Harbor Ln
- 3948 Gift Blvd






