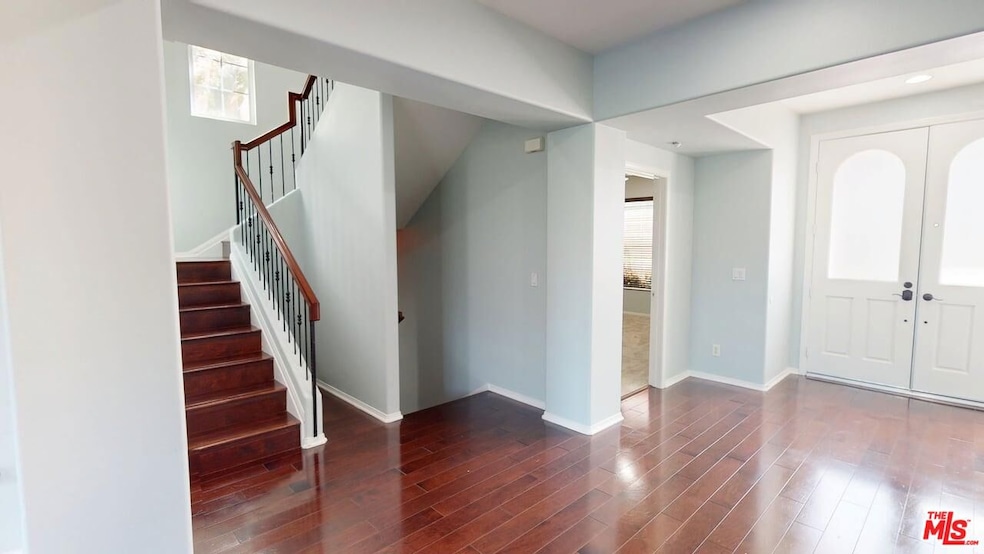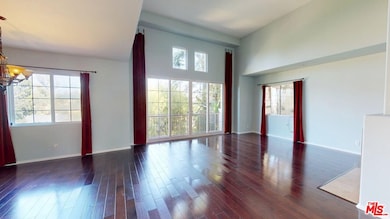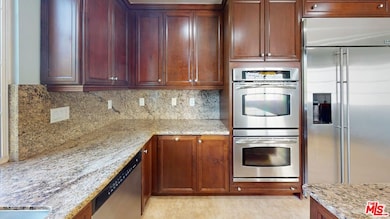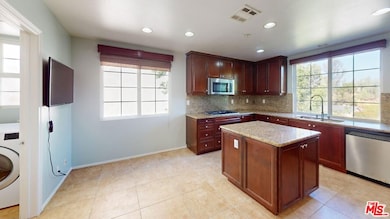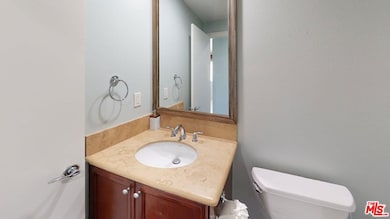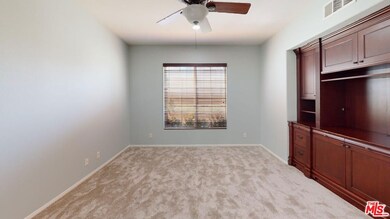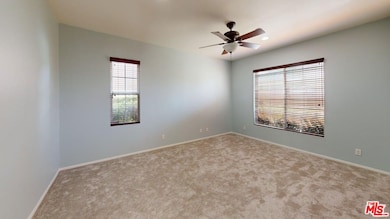5655 Como Cir Woodland Hills, CA 91367
Highlights
- Solar Power System
- City View
- Wood Flooring
- Gated Community
- Vaulted Ceiling
- Mediterranean Architecture
About This Home
AVAILABLE IMMEDIATELY! A Gated Hillside Oasis in Siena. Discover unparalleled luxury and comfort in this stunning, custom villa-style home, perfectly situated within the exclusive, gated community of Siena. Spanning over 3,500 sq. ft., this residence boasts 4 bedrooms and 3.5 baths, offering generous space for upscale living. The home welcomes you with a fresh, move-in ready appeal, featuring brand-new carpeting and a full, fresh paint job. Inside, an open floor plan is highlighted by elegant hardwood floors and dramatic vaulted 14-ft. ceilings. The expansive living room, brightened by oversized windows, flows seamlessly into the dining area and showcases cozy wood-plank flooring and a built-in fireplace. The chef's kitchen is a culinary dream, equipped with stainless steel appliances, granite countertops, a large pantry, and durable stone flooring. Downstairs, the family room offers direct access to a private, entertainment-ready patio. This outdoor retreat features a built-in barbecue, a cozy fire pit, and sweeping hillside views, perfect for hosting year-round. A dedicated laundry room with a new washer and dryer adds essential convenience. Retreat to the magnificent primary suite, which includes a spacious sitting area, a spa-like bath with a luxurious rain shower, and access to an oversized roof-top patio/balcony. Enjoy spectacular panoramic views of the City and Mountains from your private perch. Additional premium features include a dedicated office with built-ins for focused work and a two-car garage recently updated with new doors and flooring. Committed to sustainability, the home also features solar panels for outstanding energy efficiency and lower utility costs. Enjoy a highly coveted location close to prestigious schools like Sierra Canyon, Chaminade, and Oaks Christian, renowned for their academic and athletic excellence. You'll be minutes from the vibrant Warner Center, high-end shopping, diverse restaurants, theaters, and parks, all while being just a short drive from the beautiful beaches. This is more than a home; it's a lifestyle. Don't miss this must-see property that effortlessly blends elegance, functionality, and comfort!
Home Details
Home Type
- Single Family
Est. Annual Taxes
- $9,831
Year Built
- Built in 2005
Lot Details
- 3,440 Sq Ft Lot
- Gated Home
- Property is zoned LARD6
Parking
- 2 Car Attached Garage
Home Design
- Mediterranean Architecture
Interior Spaces
- 3,585 Sq Ft Home
- 3-Story Property
- Furnished
- Vaulted Ceiling
- Family Room with Fireplace
- Breakfast Room
- City Views
Kitchen
- Oven or Range
- Microwave
- Freezer
- Dishwasher
- Disposal
Flooring
- Wood
- Carpet
- Travertine
Bedrooms and Bathrooms
- 4 Bedrooms
- Walk-In Closet
- 4 Full Bathrooms
Laundry
- Laundry Room
- Dryer
- Washer
Home Security
- Prewired Security
- Fire and Smoke Detector
Additional Features
- Solar Power System
- Central Heating and Cooling System
Listing and Financial Details
- Security Deposit $14,338
- Tenant pays for trash collection, water, electricity
- 12 Month Lease Term
- Assessor Parcel Number 2146-035-014
Community Details
Pet Policy
- Call for details about the types of pets allowed
Security
- Card or Code Access
- Gated Community
Matterport 3D Tour
Map
Source: The MLS
MLS Number: 25603191
APN: 2146-035-014
- 5692 Como Cir Unit 34
- 22123 Burbank Blvd
- 22117 Burbank Blvd Unit 7
- 22100 Burbank Blvd Unit 348E
- 22100 Burbank Blvd Unit 106A
- 22100 Burbank Blvd Unit 230C
- 22100 Burbank Blvd Unit 130C
- 22308 Dolorosa St
- 21931 Burbank Blvd Unit 5
- 21930 Marylee St Unit 94
- 22131 Oxnard St
- 22103 Oxnard St
- 21821 Burbank Blvd Unit 145
- 21900 Marylee St Unit 281
- 6021 Fountain Park Ln Unit 2
- 5920 Kentland Ave
- 22050 Calvert St Unit 10
- 22125 Costanso St
- 22542 Burbank Blvd
- 6041 Fountain Park Ln Unit 9
- 5678 Como Cir
- 22113 Burbank Blvd
- 22035 Burbank Blvd
- 22100 Burbank Blvd Unit 161 G
- 22100 Burbank Blvd Unit 100
- 22346 Burbank Blvd
- 22354 Burbank Blvd
- 5633 Topanga Canyon Blvd
- 22349 Dolorosa St
- 22121 Clarendon St
- 21901 Burbank Blvd
- 22044 Clarendon St
- 22219 Summit Vue Ln
- 6041 Fountain Park Ln Unit 9
- 5757 Owensmouth Ave Unit 1
- 5711 Owensmouth Ave Unit 116
- 22041 Costanso St Unit 103
- 22539 Dolorosa St
- 6110 Nevada Ave Unit FL4-ID892
- 6121 Glade Ave Unit FL4-ID699
