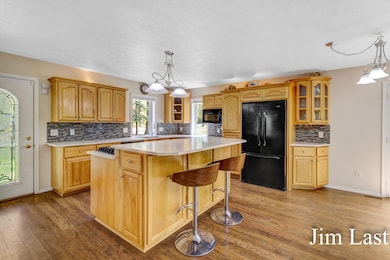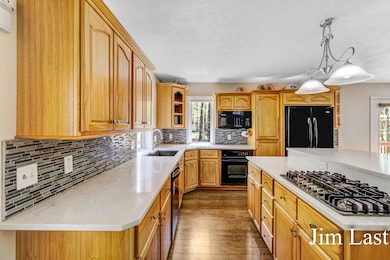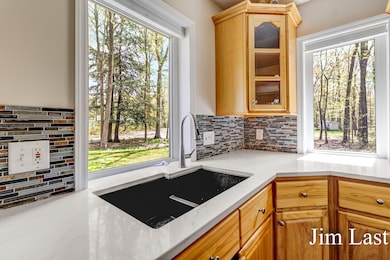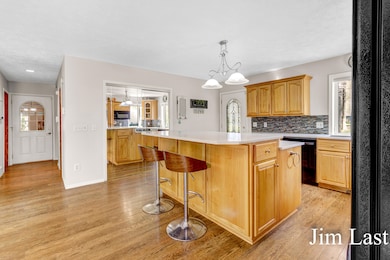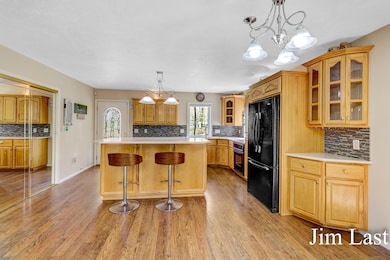5655 Cozy Point Dr Newaygo, MI 49337
Estimated payment $2,244/month
Highlights
- Water Access
- Wooded Lot
- Traditional Architecture
- Deck
- Cathedral Ceiling
- 3 Car Attached Garage
About This Home
OPEN HOUSE Sun, Aug 17 12-2:00
This custom home sets on a lovely wooded lot with access to Croton Pond. The main floor has a large kitchen with lovely wood cabinets, newer appliances, Quartz counter, a great snack bar and a pantry with pull-out shelving. The open living area has a wall of windows overlooking the rear yard, a gas fireplace, cathedral ceiling, Dining area and French Doors leading to the side deck which wraps around to the rear of the home. A bedroom and bath complete this level. The Upper Level sports 2 Bedroom Suites , a wall of storage closets and laundry facilities. The Lower Level Walk-out is finished with a large family recreation room. The 3 car garage is extra deep creating more storage. A New Roof was completed in 2024.
Home Details
Home Type
- Single Family
Est. Annual Taxes
- $3,791
Year Built
- Built in 2001
Lot Details
- 0.34 Acre Lot
- Lot Dimensions are 160.36x117.35x122.96x82.51
- Property fronts a private road
- Shrub
- Level Lot
- Sprinkler System
- Wooded Lot
Parking
- 3 Car Attached Garage
- Front Facing Garage
- Garage Door Opener
Home Design
- Traditional Architecture
- Shingle Roof
- Vinyl Siding
Interior Spaces
- 2,685 Sq Ft Home
- 2-Story Property
- Cathedral Ceiling
- Gas Log Fireplace
- Insulated Windows
- Family Room
- Living Room with Fireplace
- Dining Area
Kitchen
- Range
- Microwave
- Dishwasher
- Kitchen Island
- Snack Bar or Counter
Bedrooms and Bathrooms
- 3 Bedrooms | 1 Main Level Bedroom
- En-Suite Bathroom
- 3 Full Bathrooms
Laundry
- Laundry Room
- Laundry on upper level
- Dryer
Basement
- Walk-Out Basement
- Basement Fills Entire Space Under The House
Outdoor Features
- Water Access
- Property is near a lake
- Deck
Utilities
- Forced Air Heating and Cooling System
- Heating System Uses Natural Gas
- Well
- Septic Tank
- Septic System
Community Details
- Recreational Area
Map
Home Values in the Area
Average Home Value in this Area
Tax History
| Year | Tax Paid | Tax Assessment Tax Assessment Total Assessment is a certain percentage of the fair market value that is determined by local assessors to be the total taxable value of land and additions on the property. | Land | Improvement |
|---|---|---|---|---|
| 2025 | $3,791 | $205,100 | $0 | $0 |
| 2024 | $20 | $169,700 | $0 | $0 |
| 2023 | $1,942 | $151,300 | $0 | $0 |
| 2022 | $3,650 | $140,000 | $0 | $0 |
| 2021 | $3,518 | $133,600 | $0 | $0 |
| 2020 | $3,549 | $130,800 | $0 | $0 |
| 2019 | $3,559 | $123,900 | $0 | $0 |
| 2018 | $3,568 | $106,600 | $0 | $0 |
| 2017 | $3,627 | $108,300 | $0 | $0 |
| 2016 | $5,152 | $105,300 | $0 | $0 |
| 2015 | -- | $104,700 | $0 | $0 |
| 2014 | -- | $94,100 | $0 | $0 |
Property History
| Date | Event | Price | List to Sale | Price per Sq Ft | Prior Sale |
|---|---|---|---|---|---|
| 10/23/2025 10/23/25 | Pending | -- | -- | -- | |
| 08/08/2025 08/08/25 | Price Changed | $365,000 | -5.2% | $136 / Sq Ft | |
| 06/06/2025 06/06/25 | Price Changed | $385,000 | -3.7% | $143 / Sq Ft | |
| 05/08/2025 05/08/25 | For Sale | $399,900 | +93.2% | $149 / Sq Ft | |
| 12/09/2016 12/09/16 | Sold | $207,000 | -3.7% | $77 / Sq Ft | View Prior Sale |
| 11/16/2016 11/16/16 | Pending | -- | -- | -- | |
| 08/03/2016 08/03/16 | For Sale | $214,900 | +16.2% | $80 / Sq Ft | |
| 06/15/2015 06/15/15 | Sold | $185,000 | -7.5% | $90 / Sq Ft | View Prior Sale |
| 06/06/2015 06/06/15 | Pending | -- | -- | -- | |
| 05/13/2015 05/13/15 | For Sale | $199,900 | -- | $97 / Sq Ft |
Purchase History
| Date | Type | Sale Price | Title Company |
|---|---|---|---|
| Warranty Deed | $185,000 | Sun Title Agency | |
| Deed | $248,500 | -- | |
| Deed | $16,000 | -- | |
| Deed | $5,000 | -- |
Source: MichRIC
MLS Number: 25020417
APN: 20-08-116-006
- 5752 E 52nd St
- 6215 Lake St
- 6306 E Carrigan Dr
- 5710 Pear Ave
- 5892 S Carrigan Dr
- 5855 Ridge St
- 5557 Front St
- 5980 Division St
- 5601 King St
- 4958 Juniper Ridge Ave
- 5558 King St
- 6714 Hill St
- 4855 Juniper Ridge Ave
- 0 E V L 48th Unit 25036668
- 4695 Miramar Ave
- 4468 Teal Ln
- 7005 E 56th St
- 4301 Lasalle Ln
- 6987 S Pine Ave
- 3990 E Croton Dr


