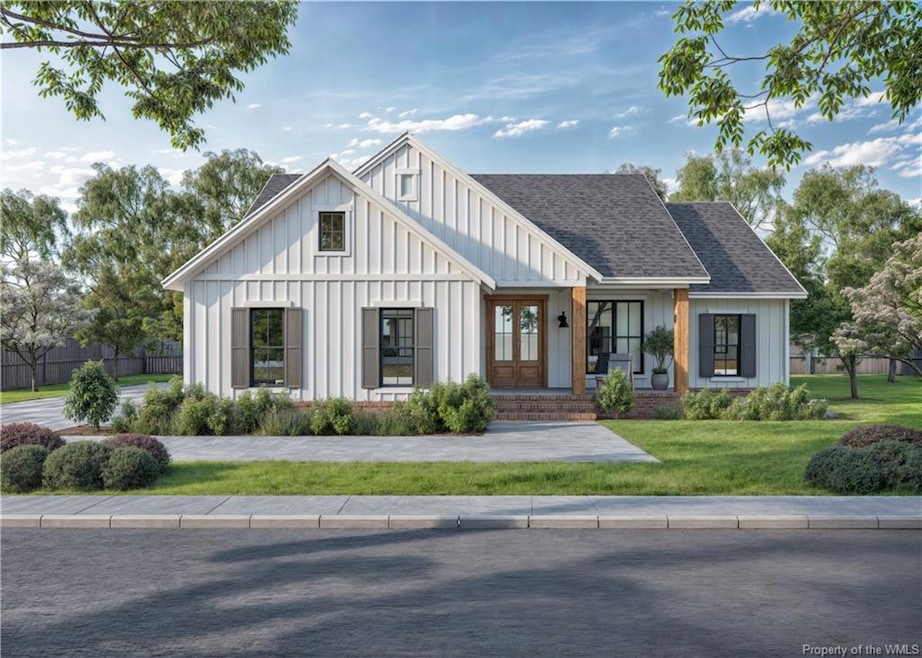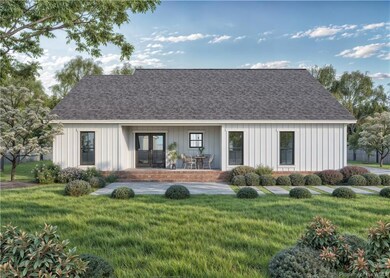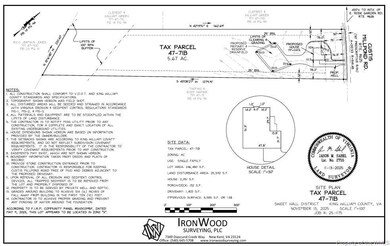5655 Custis Millpond Rd West Point, VA 23181
Estimated payment $2,365/month
Highlights
- Granite Countertops
- Thermal Windows
- Eat-In Kitchen
- 2 Car Direct Access Garage
- Front Porch
- Double Vanity
About This Home
New construction on 5.67 acres! This home to be constructed has 3 bedrooms, 2 bathrooms, 1398 square feet, and an attached 2 car garage! Luxury vinyl plank flooring throughout. As you walk in there is an open floor plan with a family room with ceiling fan and recessed lighting that leads to the kitchen featuring eat-up island, granite countertops, custom cabinetry, recessed lighting, and stainless steel appliances including dishwasher, electric range, and microwave. The primary bedroom has a walk-in closet and private bathroom with walk-in shower and sliding glass door, and double vanity. 2 additional bedrooms with ceiling fans and second full bathroom with tub/shower and double vanity completes the living area. Attached side load 2-car garage (21'8"x18') has a pedestrian door and auto door openers. Additional features include rear porch (18'x6') with pad off of porch, front porch, vinyl siding, brick foundation, concrete sidewalk, gutters, and dimensional roof. NO HOA! Builder is offering a 5 year home warranty through Residential Warranty Company on this home.
Home Details
Home Type
- Single Family
Est. Annual Taxes
- $2,515
Year Built
- Built in 2025
Lot Details
- 5.67 Acre Lot
Home Design
- Home to be built
- Fire Rated Drywall
- Asphalt Shingled Roof
- Vinyl Siding
Interior Spaces
- 1,398 Sq Ft Home
- 1-Story Property
- Ceiling Fan
- Recessed Lighting
- Thermal Windows
- Dining Area
- Vinyl Flooring
- Crawl Space
- Pull Down Stairs to Attic
- Washer and Dryer Hookup
Kitchen
- Eat-In Kitchen
- Electric Cooktop
- Microwave
- Dishwasher
- Kitchen Island
- Granite Countertops
Bedrooms and Bathrooms
- 3 Bedrooms
- Walk-In Closet
- 2 Full Bathrooms
- Double Vanity
Parking
- 2 Car Direct Access Garage
- Side or Rear Entrance to Parking
- Automatic Garage Door Opener
- Off-Street Parking
Outdoor Features
- Patio
- Front Porch
Schools
- Acquinton Elementary School
- Hamilton Holmes Middle School
- King William High School
Utilities
- Heat Pump System
- Well
- Electric Water Heater
Listing and Financial Details
- Assessor Parcel Number 47-71B
Map
Home Values in the Area
Average Home Value in this Area
Tax History
| Year | Tax Paid | Tax Assessment Tax Assessment Total Assessment is a certain percentage of the fair market value that is determined by local assessors to be the total taxable value of land and additions on the property. | Land | Improvement |
|---|---|---|---|---|
| 2025 | $359 | $58,700 | $58,700 | $0 |
| 2024 | $340 | $58,700 | $58,700 | $0 |
| 2023 | $340 | $58,700 | $58,700 | $0 |
| 2022 | $370 | $44,300 | $44,300 | $0 |
| 2021 | $326 | $44,300 | $44,300 | $0 |
| 2020 | $381 | $46,000 | $46,000 | $0 |
| 2019 | $381 | $44,300 | $44,300 | $0 |
| 2018 | $390 | $44,300 | $44,300 | $0 |
| 2017 | $399 | $44,300 | $44,300 | $0 |
| 2016 | $408 | $44,300 | $44,300 | $0 |
| 2015 | $416 | $44,300 | $44,300 | $0 |
| 2014 | $455 | $0 | $0 | $0 |
Property History
| Date | Event | Price | List to Sale | Price per Sq Ft | Prior Sale |
|---|---|---|---|---|---|
| 11/18/2025 11/18/25 | For Sale | $409,000 | +643.6% | $293 / Sq Ft | |
| 11/05/2025 11/05/25 | Sold | $55,000 | -15.4% | -- | View Prior Sale |
| 10/06/2025 10/06/25 | Pending | -- | -- | -- | |
| 09/12/2025 09/12/25 | For Sale | $65,000 | -- | -- |
Purchase History
| Date | Type | Sale Price | Title Company |
|---|---|---|---|
| Deed | $55,000 | Old Republic National Title In |
Source: Williamsburg Multiple Listing Service
MLS Number: 2503833
APN: 47-71B
- 310 Old Fraziers Trail
- 1205 Trimmers Shop Rd
- 367 Sandy Point Rd
- 1976 Custis Millpond Rd
- 7 Scotland Landing Rd
- 2239 Mantapike Landing Rd
- 5.1+AC Plantation Place
- TBD Sweet Hall Rd
- 00 Custis Millpond Rd
- 30 Custis Millpond Rd
- 0 Custis Millpond Rd Unit 24481309
- 20787 The Trail
- 2371 Mantua Rd
- LOT 25 Plantation Place
- TBD Grass Creek Trail
- 0 TBD Powhatan Trail
- 0 King William Ave Unit 2411669
- 00 King William Ave
- 0 King William Ave Unit 2401375
- 000 King William Ave
- 7774 Lovegrass Terrace
- 11950 Union Camp Rd
- 5845 Nandina Cir
- 5930 Farmers Dr Unit A
- 5862 Ginger Dr
- 7641 Lovegrass Terrace
- 542 Howerton Rd Unit 544 B
- 11465 Pinewild Dr
- 141 Pine Crest Ln
- 129 Pine Crest Ln
- 5251 Twilight Ct
- 7720 N Hen Peck Rd
- 2415 Prince Andrew Ct
- 8611 Richmond Rd
- 3556 Westham Ln
- 3127 N Riverside Dr
- 4560 E Williamsburg Rd
- 4 Pasture Cir
- 627 Della St Unit 4
- 156 Bush Springs Rd




