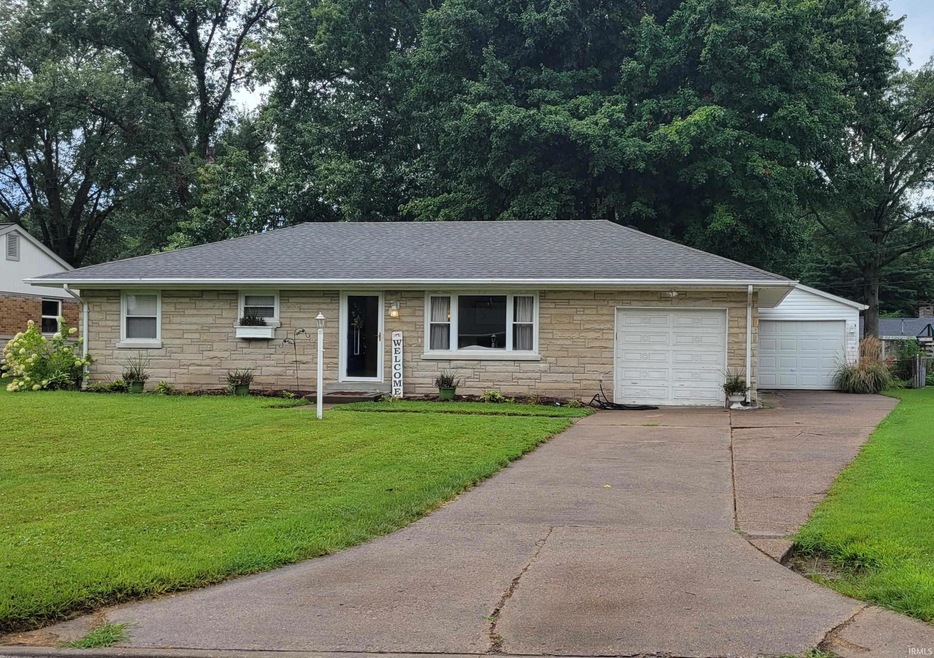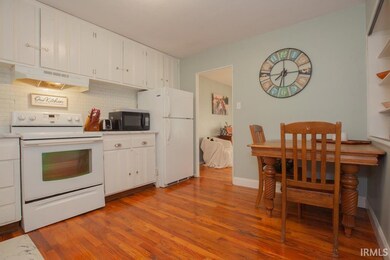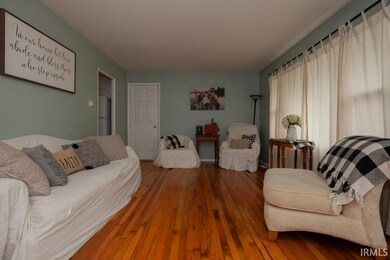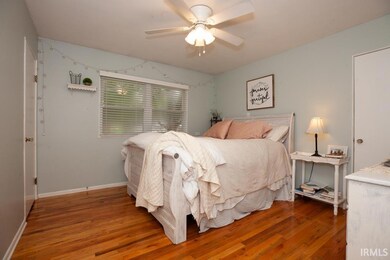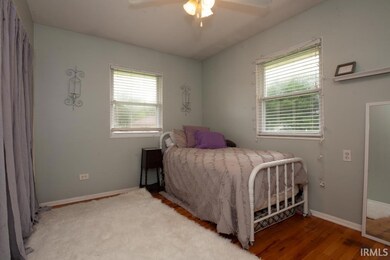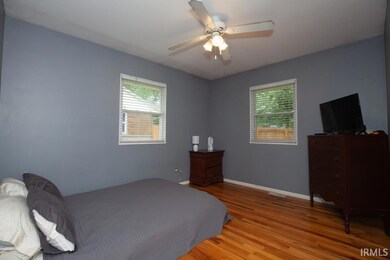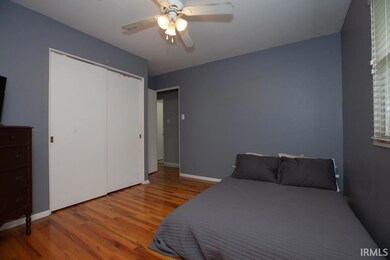
5655 Garden Valley Rd Newburgh, IN 47630
Highlights
- Ranch Style House
- 2.5 Car Attached Garage
- Bathtub with Shower
- Newburgh Elementary School Rated A-
- Eat-In Kitchen
- Central Air
About This Home
As of September 2023Check out this BEDFORD stone home in Newburgh that is ready for a new owner. This 3 bedroom 2 full bath home has just over 1600 square feet of finished space. The large living room has lots of natural light and hardwood floors. The EAT IN KITCHEN has plenty of cabinets, counters, space for a kitchen table plus a built in shelving area for additional storage. NEW range to be installed soon. There are 3 good sized bedrooms, all with ceiling fans, and the main level bath has a linen closet and tub/shower combo. The nearly 600 square foot BASEMENT family room has brand new carpeting, and can be used so many ways. There is an additional full bath, laundry room and storage galore. Outside there are 2 garages, one attached with pull down attic storage and one detached plus a large fenced yard. Conveniently located for easy access to Newburgh, Evansville and 1-69. Don't miss your chance at this great home!
Last Agent to Sell the Property
F.C. TUCKER EMGE Brokerage Phone: 812-426-9020 Listed on: 08/14/2023

Home Details
Home Type
- Single Family
Est. Annual Taxes
- $1,049
Year Built
- Built in 1970
Lot Details
- 8,712 Sq Ft Lot
- Lot Dimensions are 65 x 139
- Level Lot
Parking
- 2.5 Car Attached Garage
- Garage Door Opener
Home Design
- Ranch Style House
- Limestone
Interior Spaces
- Ceiling Fan
- Fire and Smoke Detector
- Electric Dryer Hookup
Kitchen
- Eat-In Kitchen
- Disposal
Bedrooms and Bathrooms
- 3 Bedrooms
- Bathtub with Shower
- Separate Shower
Partially Finished Basement
- Basement Fills Entire Space Under The House
- Sump Pump
- Block Basement Construction
- 1 Bathroom in Basement
Schools
- Newburgh Elementary School
- Castle South Middle School
- Castle High School
Utilities
- Central Air
- Heating System Uses Gas
- Cable TV Available
Community Details
- Epworth Village Subdivision
Listing and Financial Details
- Assessor Parcel Number 87-12-32-403-022.000-019
Ownership History
Purchase Details
Home Financials for this Owner
Home Financials are based on the most recent Mortgage that was taken out on this home.Purchase Details
Home Financials for this Owner
Home Financials are based on the most recent Mortgage that was taken out on this home.Purchase Details
Home Financials for this Owner
Home Financials are based on the most recent Mortgage that was taken out on this home.Purchase Details
Home Financials for this Owner
Home Financials are based on the most recent Mortgage that was taken out on this home.Purchase Details
Home Financials for this Owner
Home Financials are based on the most recent Mortgage that was taken out on this home.Similar Homes in Newburgh, IN
Home Values in the Area
Average Home Value in this Area
Purchase History
| Date | Type | Sale Price | Title Company |
|---|---|---|---|
| Warranty Deed | $225,000 | None Listed On Document | |
| Warranty Deed | -- | None Available | |
| Warranty Deed | -- | None Available | |
| Warranty Deed | -- | None Available | |
| Personal Reps Deed | -- | None Available |
Mortgage History
| Date | Status | Loan Amount | Loan Type |
|---|---|---|---|
| Open | $225,000 | Construction | |
| Previous Owner | $124,500 | New Conventional | |
| Previous Owner | $127,448 | FHA | |
| Previous Owner | $109,000 | Purchase Money Mortgage | |
| Previous Owner | $20,185 | Future Advance Clause Open End Mortgage |
Property History
| Date | Event | Price | Change | Sq Ft Price |
|---|---|---|---|---|
| 09/29/2023 09/29/23 | Sold | $225,000 | 0.0% | $136 / Sq Ft |
| 08/28/2023 08/28/23 | Pending | -- | -- | -- |
| 08/14/2023 08/14/23 | For Sale | $225,000 | +84.4% | $136 / Sq Ft |
| 06/26/2017 06/26/17 | Sold | $122,000 | 0.0% | $74 / Sq Ft |
| 05/20/2017 05/20/17 | Pending | -- | -- | -- |
| 04/30/2017 04/30/17 | For Sale | $122,000 | -- | $74 / Sq Ft |
Tax History Compared to Growth
Tax History
| Year | Tax Paid | Tax Assessment Tax Assessment Total Assessment is a certain percentage of the fair market value that is determined by local assessors to be the total taxable value of land and additions on the property. | Land | Improvement |
|---|---|---|---|---|
| 2024 | $1,047 | $164,800 | $20,900 | $143,900 |
| 2023 | $1,041 | $160,700 | $20,900 | $139,800 |
| 2022 | $995 | $151,200 | $20,900 | $130,300 |
| 2021 | $846 | $129,300 | $16,800 | $112,500 |
| 2020 | $825 | $119,700 | $15,100 | $104,600 |
| 2019 | $841 | $116,100 | $15,100 | $101,000 |
| 2018 | $772 | $115,900 | $15,100 | $100,800 |
| 2017 | $544 | $94,200 | $15,100 | $79,100 |
| 2016 | $9,298 | $92,300 | $15,100 | $77,200 |
| 2014 | $509 | $97,900 | $14,700 | $83,200 |
| 2013 | $502 | $98,300 | $14,800 | $83,500 |
Agents Affiliated with this Home
-

Seller's Agent in 2023
Stephanie Morris
F.C. TUCKER EMGE
(812) 484-9030
18 in this area
136 Total Sales
-

Buyer's Agent in 2023
Kaitlyn Stevens
KELLER WILLIAMS CAPITAL REALTY
(812) 549-0949
3 in this area
14 Total Sales
-

Seller's Agent in 2017
Jane Crowley
RE/MAX
(812) 760-7334
10 in this area
232 Total Sales
-

Buyer's Agent in 2017
Missy Bentley
Real Broker LLC
(812) 319-8886
6 in this area
23 Total Sales
Map
Source: Indiana Regional MLS
MLS Number: 202328903
APN: 87-12-32-403-022.000-019
- 10386 Regent Ct
- 10555 Brookside Dr
- 10744 Willow Creek Rd
- 10411 Lauren Ct
- 10533 Williamsburg Dr
- 5533 Grimm Rd
- 10711 Williamsburg Dr
- 10000 Kimberly Ln
- 10722 County Road 509 S
- 9860 Pollack Ave
- 2049 Capella Ave
- 4899 Kenosha Dr
- 9655 Arlington Ct
- 8117 Gate Way Dr
- 8112 River Park Way
- 1951 Indian Mounds Blvd
- 412 Westbriar Cir
- Lot 32 Westbriar Cir
- 10481 Waterford Place
- 0 Ellerbusch Rd Unit 202304101
