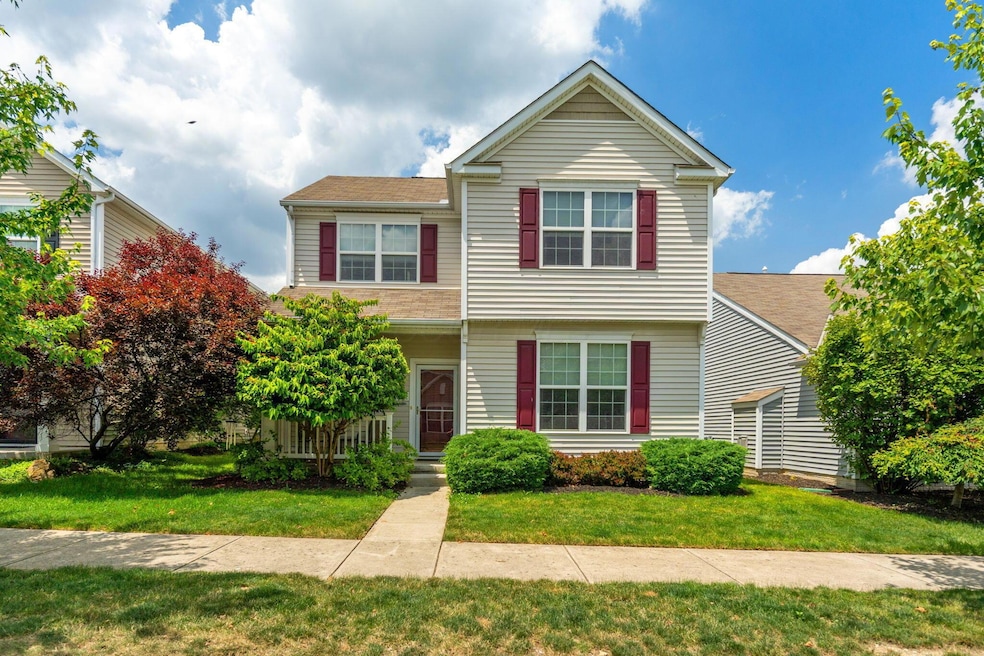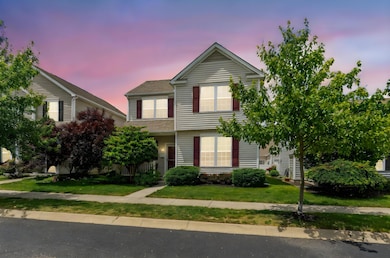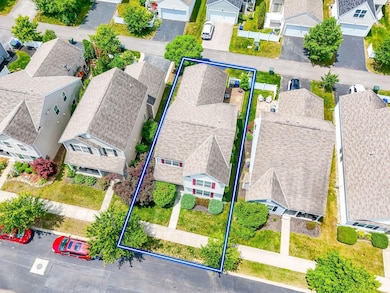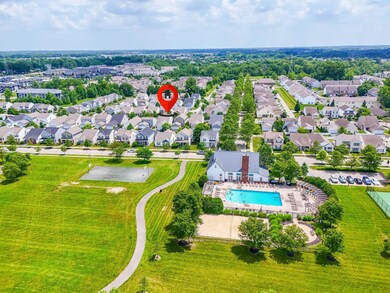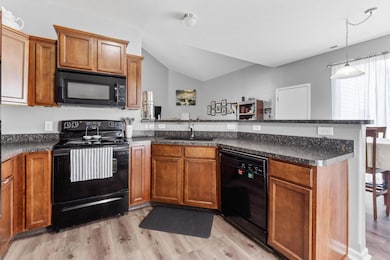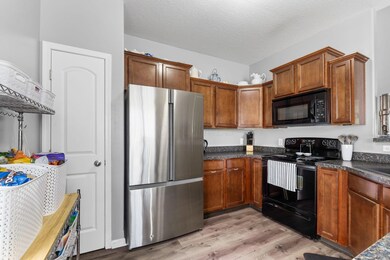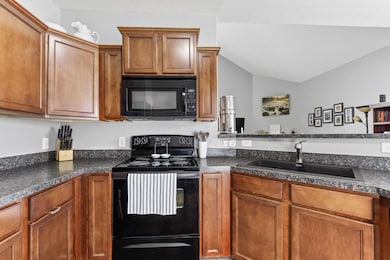5655 Marshfield Dr Westerville, OH 43081
West Albany NeighborhoodEstimated payment $2,451/month
Highlights
- Fitness Center
- Main Floor Primary Bedroom
- Tennis Courts
- Clubhouse
- Community Pool
- 3-minute walk to Albany Crossing Park
About This Home
Sellers are offering a $2,000 credit to buyers closing cost or rate buy down! Rare 4-bedroom, 2.5-bathroom home in the desirable Village at Albany Crossing community. This property includes a maintenance-free lifestyle and incredible amenities: clubhouse, fitness center, pool, tennis courts, basketball courts, sand volleyball, walking paths, and more! Entry level is complete with a two-story great room that opens to eating space and kitchen. It also includes a large primary bedroom with attached bathroom and large walk-in closet. Large storage closet, first floor laundry, and half bath make this first floor extremely desirable. Upstairs offers three additional bedrooms with great closet space and a full bathroom. The flow of this home allows for perfect natural light from top to bottom. This home truly is a rare find; incredibly well maintained, neutral decor and finishes, spacious floor plan, and adorable outdoor space. Tucked away in an extremely desirable neighborhood all just minutes from New Albany, Easton, highway access, brand new restaurants, childcare and great shopping--Target is less than 2 miles away! Washer and Dryer Convey.
Home Details
Home Type
- Single Family
Est. Annual Taxes
- $5,442
Year Built
- Built in 2012
HOA Fees
- $105 Monthly HOA Fees
Parking
- 2 Car Detached Garage
Home Design
- Slab Foundation
- Vinyl Siding
Interior Spaces
- 1,734 Sq Ft Home
- 2-Story Property
- Fireplace
- Laundry on main level
Kitchen
- Microwave
- Dishwasher
Flooring
- Carpet
- Vinyl
Bedrooms and Bathrooms
- 4 Bedrooms | 1 Primary Bedroom on Main
Utilities
- Forced Air Heating and Cooling System
- Heating System Uses Gas
Additional Features
- Patio
- 3,485 Sq Ft Lot
Listing and Financial Details
- Assessor Parcel Number 010-275264
Community Details
Overview
- Association fees include lawn care, trash, snow removal
- Association Phone (614) 301-2746
- Assoc Adv Central Oh HOA
- On-Site Maintenance
Amenities
- Clubhouse
- Recreation Room
Recreation
- Tennis Courts
- Community Basketball Court
- Fitness Center
- Community Pool
- Park
- Snow Removal
Map
Home Values in the Area
Average Home Value in this Area
Tax History
| Year | Tax Paid | Tax Assessment Tax Assessment Total Assessment is a certain percentage of the fair market value that is determined by local assessors to be the total taxable value of land and additions on the property. | Land | Improvement |
|---|---|---|---|---|
| 2024 | $5,442 | $111,340 | $29,230 | $82,110 |
| 2023 | $5,263 | $111,335 | $29,225 | $82,110 |
| 2022 | $4,605 | $82,440 | $17,510 | $64,930 |
| 2021 | $4,613 | $82,440 | $17,510 | $64,930 |
| 2020 | $4,553 | $82,440 | $17,510 | $64,930 |
| 2019 | $4,265 | $65,950 | $14,010 | $51,940 |
| 2018 | $3,902 | $65,950 | $14,010 | $51,940 |
| 2017 | $4,052 | $65,950 | $14,010 | $51,940 |
| 2016 | $3,885 | $55,310 | $12,540 | $42,770 |
| 2015 | $3,326 | $55,310 | $12,540 | $42,770 |
| 2014 | $3,334 | $55,310 | $12,540 | $42,770 |
| 2013 | $185 | $2,625 | $2,625 | $0 |
Property History
| Date | Event | Price | List to Sale | Price per Sq Ft |
|---|---|---|---|---|
| 11/17/2025 11/17/25 | Price Changed | $359,000 | -1.6% | $207 / Sq Ft |
| 10/24/2025 10/24/25 | Price Changed | $364,900 | -1.4% | $210 / Sq Ft |
| 09/09/2025 09/09/25 | Price Changed | $369,900 | -1.3% | $213 / Sq Ft |
| 08/05/2025 08/05/25 | Price Changed | $374,900 | -1.3% | $216 / Sq Ft |
| 06/28/2025 06/28/25 | For Sale | $379,900 | -- | $219 / Sq Ft |
Purchase History
| Date | Type | Sale Price | Title Company |
|---|---|---|---|
| Survivorship Deed | $158,000 | None Available |
Mortgage History
| Date | Status | Loan Amount | Loan Type |
|---|---|---|---|
| Closed | $154,649 | FHA |
Source: Columbus and Central Ohio Regional MLS
MLS Number: 225023187
APN: 010-275264
- 6160 Albany Way Dr
- 5714 Marshfield Dr
- 5637 Niagara Reserve Dr
- 6221 Hudson Reserve Way
- 6245 Hudson Reserve Way
- 5940 Woodshire Dr
- 5989 Jamesport Dr
- 5925 Lakemont Dr
- 5468 Nottinghamshire Ln
- 4901 Central College Rd
- 5450 Nottinghamshire Ln
- 5938 Ruihley Way
- 5396 Nottinghamshire Ln Unit 5396
- 0 N Hamilton Rd
- 5835 Sebring Dr
- 5393 Rufford St Unit 5393
- 5288 Abby Gate Ave Unit 16
- 5318 Nottinghamshire Ln Unit 5318
- 5969 Shreven Dr
- 6455 Walnut Fork Dr Unit 6455
- 6012 Turnwood Dr Unit 704
- 5060 Warner Rd
- 5746 Leila Ln
- 6226 Oonas Way Unit ID1257770P
- 6226 Oonas Way Unit ID1257762P
- 6300 Calebs Creek Way
- 5451 Olivia Michal Place
- 5164 Central College Rd
- 5700 Rocky Ridge Landings Dr
- 4985 Warner Rd
- 6226 Oonas Way Unit ID1257792P
- 6226 Oonas Way Unit ID1257781P
- 6323 Arvada Ave Unit . 302
- 6262 Skye Isle Blvd
- 4901 Warner Rd
- 5300 Oak Passage Dr
- 6479 Walnut Fork Dr Unit 6479
- 5793 Hoover Falls Dr
- 6510 Ash Rock Cir
- 6249 Walton Breck Way
