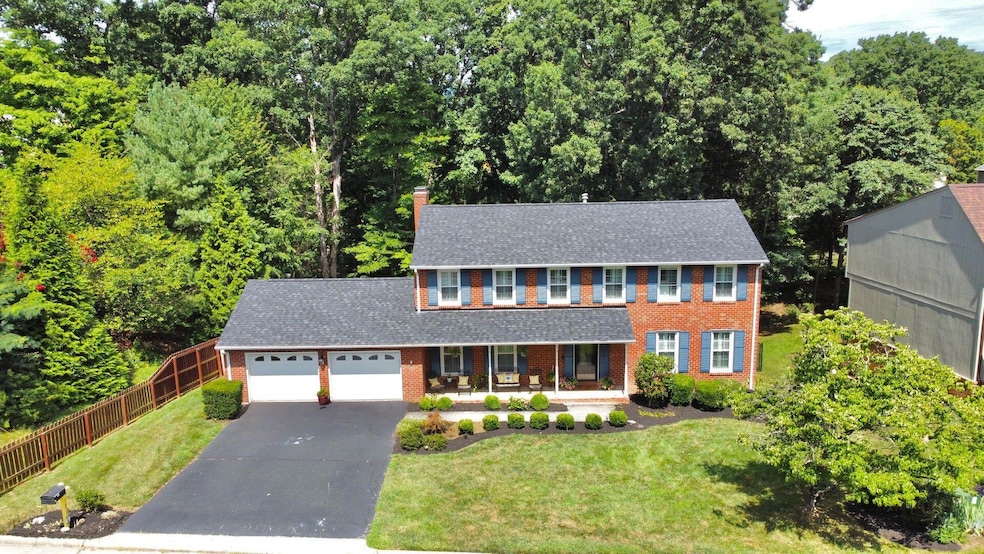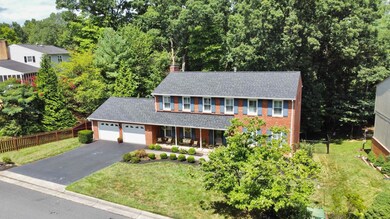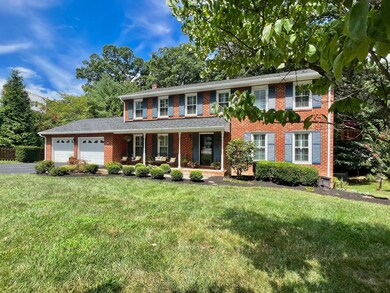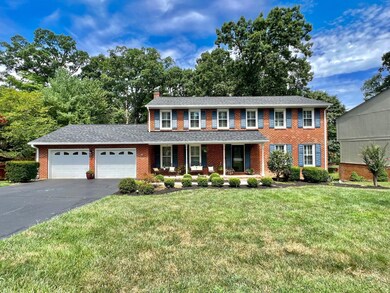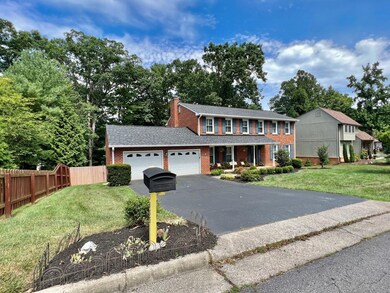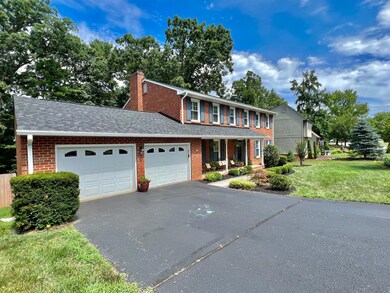
5655 Penguin Dr Roanoke, VA 24018
Cave Spring NeighborhoodHighlights
- Colonial Architecture
- Deck
- No HOA
- Penn Forest Elementary School Rated A
- Family Room with Fireplace
- Covered patio or porch
About This Home
As of August 2022This beautifully updated Penn Forest home is ready to move in. Located in the heart of Penn Forest, this home has room to spread out with 5BR, 3.5 newly renovated baths. Entry level boast of hardwoods throughout the living room, dining room, large kitchen with quartz and tile, and family room. Upstairs has 4 bedrooms with updated fixtures. Lower level has a new BR, Full Bath, and large rec room. Repl. windows throughout, 20'' of newly added insulation in the attic, new roof (2022), and expanded deck, and fenced-in backyard ensure you won't be doing any major changes anytime soon.
Last Agent to Sell the Property
LONG & FOSTER - ROANOKE OFFICE License #0225240961 Listed on: 07/30/2022

Home Details
Home Type
- Single Family
Est. Annual Taxes
- $3,351
Year Built
- Built in 1979
Lot Details
- 0.37 Acre Lot
- Fenced Yard
- Level Lot
Home Design
- Colonial Architecture
- Brick Exterior Construction
Interior Spaces
- Bookcases
- Ceiling Fan
- Gas Log Fireplace
- Drapes & Rods
- Family Room with Fireplace
- 2 Fireplaces
- Recreation Room with Fireplace
- Laundry on main level
Kitchen
- Electric Range
- Built-In Microwave
- Dishwasher
- Disposal
Bedrooms and Bathrooms
- 5 Bedrooms
- Walk-In Closet
Basement
- Walk-Out Basement
- Basement Fills Entire Space Under The House
Parking
- 2 Car Attached Garage
- Garage Door Opener
- Off-Street Parking
Outdoor Features
- Deck
- Covered patio or porch
Schools
- Penn Forest Elementary School
- Cave Spring Middle School
- Cave Spring High School
Utilities
- Forced Air Heating and Cooling System
- Natural Gas Water Heater
- Cable TV Available
Community Details
- No Home Owners Association
- Penn Forest Subdivision
Listing and Financial Details
- Legal Lot and Block 15 / RR
Ownership History
Purchase Details
Home Financials for this Owner
Home Financials are based on the most recent Mortgage that was taken out on this home.Purchase Details
Home Financials for this Owner
Home Financials are based on the most recent Mortgage that was taken out on this home.Similar Homes in Roanoke, VA
Home Values in the Area
Average Home Value in this Area
Purchase History
| Date | Type | Sale Price | Title Company |
|---|---|---|---|
| Deed | $430,000 | Star City Title | |
| Deed | $275,000 | Acquisition Title |
Mortgage History
| Date | Status | Loan Amount | Loan Type |
|---|---|---|---|
| Previous Owner | $270,019 | FHA | |
| Previous Owner | $15,750 | New Conventional |
Property History
| Date | Event | Price | Change | Sq Ft Price |
|---|---|---|---|---|
| 08/26/2022 08/26/22 | Sold | $430,000 | -1.1% | $145 / Sq Ft |
| 08/01/2022 08/01/22 | Pending | -- | -- | -- |
| 07/30/2022 07/30/22 | For Sale | $435,000 | +58.2% | $147 / Sq Ft |
| 09/25/2015 09/25/15 | Sold | $275,000 | 0.0% | $99 / Sq Ft |
| 08/27/2015 08/27/15 | Pending | -- | -- | -- |
| 04/23/2015 04/23/15 | For Sale | $275,000 | -- | $99 / Sq Ft |
Tax History Compared to Growth
Tax History
| Year | Tax Paid | Tax Assessment Tax Assessment Total Assessment is a certain percentage of the fair market value that is determined by local assessors to be the total taxable value of land and additions on the property. | Land | Improvement |
|---|---|---|---|---|
| 2024 | $4,380 | $421,200 | $66,500 | $354,700 |
| 2023 | $4,273 | $403,100 | $61,800 | $341,300 |
| 2022 | $3,351 | $307,400 | $52,300 | $255,100 |
| 2021 | $3,183 | $292,000 | $47,500 | $244,500 |
| 2020 | $3,159 | $289,800 | $47,500 | $242,300 |
| 2019 | $3,101 | $284,500 | $47,500 | $237,000 |
| 2018 | $3,007 | $279,400 | $47,500 | $231,900 |
| 2017 | $3,007 | $275,900 | $46,600 | $229,300 |
| 2016 | $2,977 | $273,100 | $46,600 | $226,500 |
| 2015 | $2,935 | $269,300 | $44,700 | $224,600 |
| 2014 | $2,870 | $263,300 | $42,800 | $220,500 |
Agents Affiliated with this Home
-
R
Seller's Agent in 2022
Robert Krause
LONG & FOSTER - ROANOKE OFFICE
(540) 598-1267
5 in this area
14 Total Sales
-

Buyer's Agent in 2022
Tammy Rickman
RICKMAN REALTY LLC
(540) 793-4141
12 in this area
329 Total Sales
-

Seller's Agent in 2015
Vickie Clarke
MKB, REALTORS(r)
(540) 798-3957
59 in this area
138 Total Sales
Map
Source: Roanoke Valley Association of REALTORS®
MLS Number: 891766
APN: 087-13-07-03
- 5666 Penguin Dr
- 3936 Skylark Cir
- 4051 Snowgoose Cir
- 4005 Chaparral Dr
- 3608 Verona Trail
- 3519 Verona Trail
- 2633 Wood Warbler Ln
- 2952 Tree Swallow Rd
- 3365 Forest Ridge Rd
- 3361 Forest Ridge Rd
- 3369 Forest Ct
- 4816 Colonial Ave
- 3384 Morning Dove Rd
- 3871 Meadowlark Rd
- 4808 Pleasant Hill Dr
- 4212 Woodridge Dr
- 3370 Kelly Lane Extension Unit EX
- 4913 Colonial Ave
- 3400 Kim Ct Unit A9
- 4434 Rosecrest Rd
