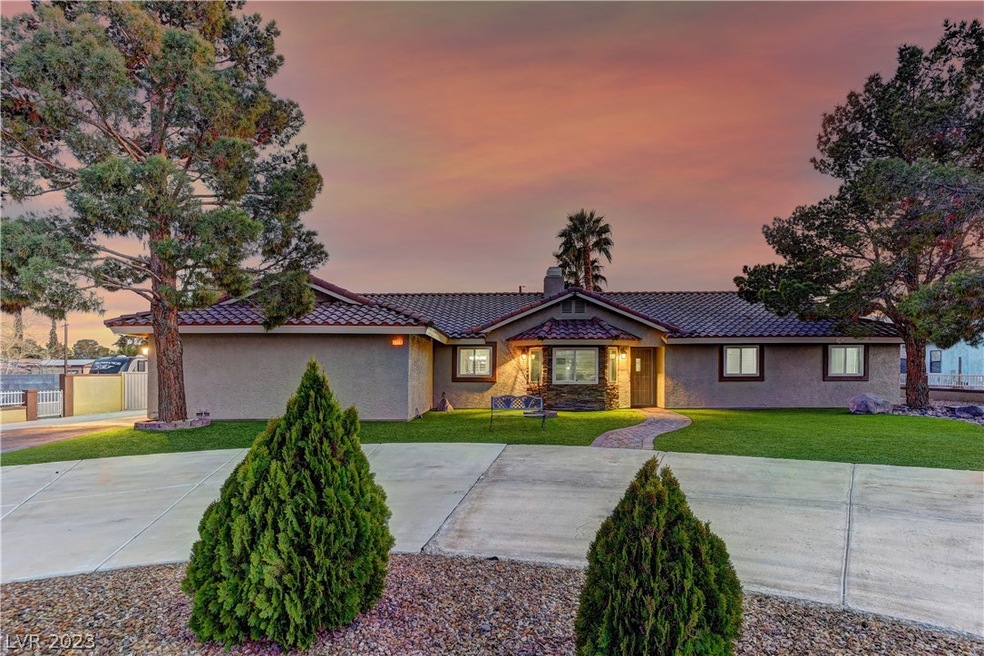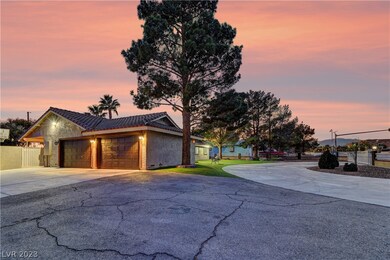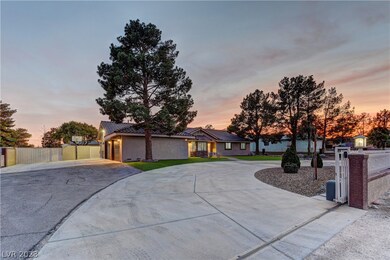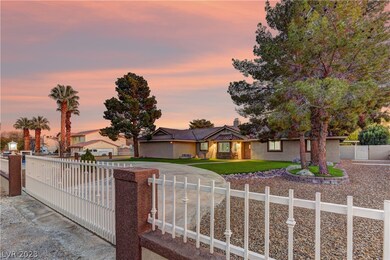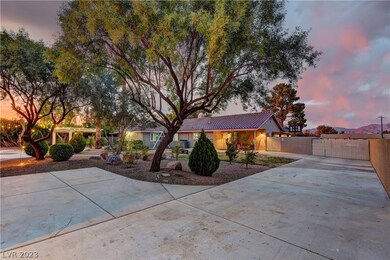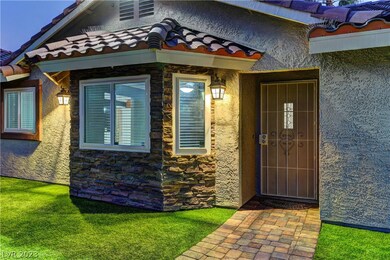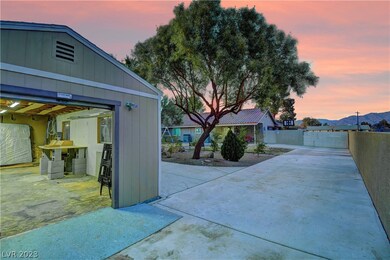
$785,000
- 2 Beds
- 2 Baths
- 1,747 Sq Ft
- 12434 Heritage Bend Dr
- Las Vegas, NV
Welcome to Heritage at Stonebridge, West Summerlin’s premier 55+ guard-gated community with breathtaking Red Rock Canyon views. Built in 2022, this upgraded home features an open floor plan with soaring 10-ft ceilings, designer LVP flooring, and a gourmet kitchen with GE Monogram appliances, oversized quartz island, and abundant storage—perfect for entertaining! The spacious primary suite is a
Rebecca Bray Real Broker LLC
