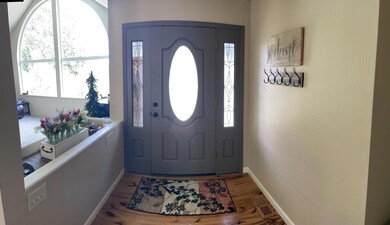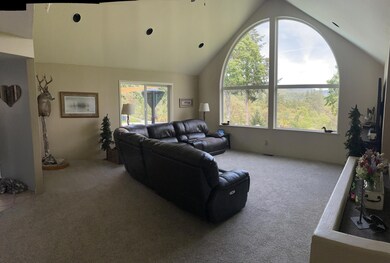
5656 Foothill Blvd Grants Pass, OR 97526
Highlights
- Horse Property
- Home fronts a pond
- RV Garage
- Spa
- Second Garage
- Wood Flooring
About This Home
As of September 2024PLEASE-NO DRIVE-BYS! This is it! Your own private hilltop getaway. Nestled amongst the trees, this charming updated 3 bedroom 2 bath home has so much to offer. Great room boasts giant arched windows with views of the City of Rogue river and hills beyond. Tons of storage in the efficient kitchen with attached breakfast nook. The primary bedroom has a large walk in closet with a must-see updated bathroom! Doors lead to a patio with a relaxing hot tub. Outside you'll find the Oasis you've been dreaming of. Amazing in ground pool, manicured lawns and breathtaking views. But wait, there's more! THE SHOP! Main floor is 2,280 sq ft, 200 Amp service, 220 zonal lighting, 3 bay electric roll up doors, air compressor. Upstairs is a clean slate for your own vision! The driveway continues past a sizable pond and remaining 3 usable acres with a 53' storage container. New water heater in 2019m, new roof in 2018., new windows in 2021 and new carpet in 2022, Only 1 mile from Rogue River and I-5.
Last Agent to Sell the Property
Jennifer Molloy
Coldwell Banker Pro West R.E. Listed on: 06/09/2022
Home Details
Home Type
- Single Family
Est. Annual Taxes
- $4,155
Year Built
- Built in 1990
Lot Details
- 4.74 Acre Lot
- Home fronts a pond
- Property is zoned RR-5, RR-5
Parking
- 6 Car Garage
- Second Garage
- RV Garage
Home Design
- Frame Construction
- Composition Roof
- Concrete Perimeter Foundation
Interior Spaces
- 1,766 Sq Ft Home
- 1-Story Property
Kitchen
- Oven
- Cooktop
- Microwave
- Dishwasher
Flooring
- Wood
- Carpet
Bedrooms and Bathrooms
- 3 Bedrooms
- 2 Full Bathrooms
Pool
- Spa
- Outdoor Pool
Outdoor Features
- Horse Property
- Separate Outdoor Workshop
Schools
- Rogue River Elementary School
- Rogue River Middle School
- Rogue River Jr/Sr High School
Utilities
- Central Air
- Heat Pump System
- Well
- Water Heater
- Septic Tank
Community Details
- No Home Owners Association
Listing and Financial Details
- Exclusions: washer/dryer. security camera. fridge is negotiable
- Tax Lot 7602
- Assessor Parcel Number 1-0296979
Ownership History
Purchase Details
Home Financials for this Owner
Home Financials are based on the most recent Mortgage that was taken out on this home.Purchase Details
Home Financials for this Owner
Home Financials are based on the most recent Mortgage that was taken out on this home.Purchase Details
Home Financials for this Owner
Home Financials are based on the most recent Mortgage that was taken out on this home.Purchase Details
Home Financials for this Owner
Home Financials are based on the most recent Mortgage that was taken out on this home.Purchase Details
Home Financials for this Owner
Home Financials are based on the most recent Mortgage that was taken out on this home.Similar Homes in Grants Pass, OR
Home Values in the Area
Average Home Value in this Area
Purchase History
| Date | Type | Sale Price | Title Company |
|---|---|---|---|
| Warranty Deed | $750,000 | First American Title | |
| Warranty Deed | $670,000 | First American Title | |
| Deed | -- | None Listed On Document | |
| Warranty Deed | $480,000 | Ticor Title Company Of Or | |
| Interfamily Deed Transfer | -- | Key Title Company |
Mortgage History
| Date | Status | Loan Amount | Loan Type |
|---|---|---|---|
| Previous Owner | $450,000 | New Conventional | |
| Previous Owner | $345,950 | New Conventional | |
| Previous Owner | $404,000 | New Conventional | |
| Previous Owner | $420,000 | New Conventional | |
| Previous Owner | $100,000 | New Conventional | |
| Previous Owner | $90,000 | Credit Line Revolving | |
| Previous Owner | $78,704 | Unknown | |
| Previous Owner | $85,000 | No Value Available |
Property History
| Date | Event | Price | Change | Sq Ft Price |
|---|---|---|---|---|
| 09/12/2024 09/12/24 | Sold | $750,000 | +0.1% | $425 / Sq Ft |
| 07/18/2024 07/18/24 | Pending | -- | -- | -- |
| 07/08/2024 07/08/24 | For Sale | $749,000 | +11.8% | $424 / Sq Ft |
| 08/19/2022 08/19/22 | Sold | $670,000 | -0.7% | $379 / Sq Ft |
| 07/19/2022 07/19/22 | Pending | -- | -- | -- |
| 07/14/2022 07/14/22 | Price Changed | $675,000 | -2.1% | $382 / Sq Ft |
| 07/05/2022 07/05/22 | Price Changed | $689,500 | -1.4% | $390 / Sq Ft |
| 06/08/2022 06/08/22 | For Sale | $699,500 | +45.7% | $396 / Sq Ft |
| 08/15/2017 08/15/17 | Sold | $480,000 | -10.9% | $274 / Sq Ft |
| 07/15/2017 07/15/17 | Pending | -- | -- | -- |
| 03/25/2017 03/25/17 | For Sale | $539,000 | -- | $308 / Sq Ft |
Tax History Compared to Growth
Tax History
| Year | Tax Paid | Tax Assessment Tax Assessment Total Assessment is a certain percentage of the fair market value that is determined by local assessors to be the total taxable value of land and additions on the property. | Land | Improvement |
|---|---|---|---|---|
| 2025 | $4,601 | $419,970 | $116,070 | $303,900 |
| 2024 | $4,601 | $407,740 | $156,470 | $251,270 |
| 2023 | $4,449 | $395,870 | $151,910 | $243,960 |
| 2022 | $4,284 | $395,870 | $151,910 | $243,960 |
| 2021 | $4,155 | $384,340 | $147,480 | $236,860 |
| 2020 | $4,051 | $373,150 | $143,190 | $229,960 |
| 2019 | $3,948 | $351,740 | $134,970 | $216,770 |
| 2018 | $3,843 | $341,500 | $131,050 | $210,450 |
| 2017 | $3,749 | $341,500 | $131,050 | $210,450 |
| 2016 | $3,652 | $321,910 | $123,530 | $198,380 |
| 2015 | $3,536 | $321,910 | $123,530 | $198,380 |
| 2014 | $3,416 | $303,440 | $116,430 | $187,010 |
Agents Affiliated with this Home
-
S
Seller's Agent in 2024
Staci Drewien
eXp Realty, LLC
-
D
Buyer's Agent in 2024
David Schwartz
Cascade Hasson Sotheby's International Realty
-
J
Seller's Agent in 2022
Jennifer Molloy
Coldwell Banker Pro West R.E.
-
S
Seller's Agent in 2017
Sherill Boots
RE/MAX
-
K
Seller Co-Listing Agent in 2017
Karen Thornton
Bradley Realty
-
J
Buyer's Agent in 2017
Jake Jakabosky
RE/MAX
Map
Source: Oregon Datashare
MLS Number: 220147376
APN: 10296979
- 5648 Foothill Blvd Unit 31
- 5648 Foothill Blvd Unit 26
- 5648 Foothill Blvd Unit 5
- 5651 Foothill Blvd
- 8550 Rogue River Hwy
- 5830 Foothill Blvd
- 108 Bramblewood Ct
- 5980 Foothill Blvd
- 8730 Rogue River Hwy
- 113 Walnut Dr
- 8401 Rogue River Hwy
- 8288 Rogue River Hwy
- 0 W Evans Creek Rd Unit 1000 220202360
- 0 W Evans Creek Rd Unit 1200 220202358
- 815 Pine St Unit 2
- 0 Oak St
- 753 W Evans Creek Rd
- 935 Pine St
- 904 Broadway St Unit 503
- 202 Arbor St






