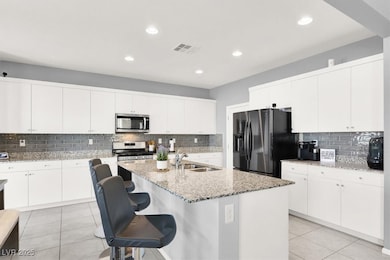5656 Salt Rock St North Las Vegas, NV 89031
Craig Ranch NeighborhoodEstimated payment $2,713/month
Highlights
- Solar Power System
- Covered Patio or Porch
- 2 Car Attached Garage
- Gated Community
- Electric Vehicle Charging Station
- Solar Screens
About This Home
This beautifully maintained 3 bedroom, 2.5 bath home with a separate loft offers a great layout and stylish finishes throughout. As you enter, you’ll notice the extended flooring that flows from the entry into the main living area, creating a seamless and welcoming feel. The upgraded stair railings add a modern touch, while the kitchen features a designer backsplash that complements the overall aesthetic.
Upstairs, the versatile loft provides the perfect space for a home office, or additional lounge area. The primary suite is well-sized and private, offering a peaceful retreat.
Step outside to a covered patio complete with ceiling fans, ideal for relaxing or entertaining.
Additional upgrades include a 240V EV charging outlet in the garage, epoxy-coated garage floors, and all appliances are included. Seller to pay off Solar at closing. Call for details!
Home Details
Home Type
- Single Family
Est. Annual Taxes
- $3,905
Year Built
- Built in 2020
Lot Details
- 4,356 Sq Ft Lot
- West Facing Home
- Back Yard Fenced
- Block Wall Fence
- Desert Landscape
HOA Fees
- $71 Monthly HOA Fees
Parking
- 2 Car Attached Garage
- Epoxy
Home Design
- Tile Roof
Interior Spaces
- 2,051 Sq Ft Home
- 2-Story Property
- Ceiling Fan
- Blinds
- Solar Screens
- Prewired Security
Kitchen
- Gas Range
- Microwave
- Disposal
Flooring
- Carpet
- Ceramic Tile
Bedrooms and Bathrooms
- 3 Bedrooms
Laundry
- Laundry Room
- Laundry on upper level
- Dryer
- Washer
Eco-Friendly Details
- Energy-Efficient Windows with Low Emissivity
- Solar Power System
Outdoor Features
- Covered Patio or Porch
Schools
- Watson Elementary School
- Findlay Clifford O. Middle School
- Legacy High School
Utilities
- Central Heating and Cooling System
- Heating System Uses Gas
- 220 Volts in Garage
Community Details
Overview
- Association fees include management
- Sedona Ranch Association, Phone Number (702) 591-9697
- Sedona Ranch Parcel 21 Phase 3 Subdivision
- The community has rules related to covenants, conditions, and restrictions
- Electric Vehicle Charging Station
Recreation
- Community Playground
- Park
Security
- Gated Community
Map
Home Values in the Area
Average Home Value in this Area
Tax History
| Year | Tax Paid | Tax Assessment Tax Assessment Total Assessment is a certain percentage of the fair market value that is determined by local assessors to be the total taxable value of land and additions on the property. | Land | Improvement |
|---|---|---|---|---|
| 2025 | $3,905 | $142,730 | $34,650 | $108,080 |
| 2024 | $3,659 | $142,730 | $34,650 | $108,080 |
| 2023 | $3,485 | $147,165 | $36,750 | $110,415 |
| 2022 | $3,764 | $114,044 | $28,000 | $86,044 |
| 2021 | $3,485 | $25,997 | $25,900 | $97 |
| 2020 | $763 | $0 | $0 | $0 |
Property History
| Date | Event | Price | Change | Sq Ft Price |
|---|---|---|---|---|
| 08/23/2025 08/23/25 | Pending | -- | -- | -- |
| 08/08/2025 08/08/25 | Price Changed | $435,000 | -0.9% | $212 / Sq Ft |
| 08/04/2025 08/04/25 | Price Changed | $439,000 | -0.2% | $214 / Sq Ft |
| 07/20/2025 07/20/25 | For Sale | $440,000 | -- | $215 / Sq Ft |
Purchase History
| Date | Type | Sale Price | Title Company |
|---|---|---|---|
| Bargain Sale Deed | $305,121 | Parkway Title Llc Nevada |
Mortgage History
| Date | Status | Loan Amount | Loan Type |
|---|---|---|---|
| Open | $299,593 | New Conventional |
Source: Las Vegas REALTORS®
MLS Number: 2702881
APN: 124-27-814-030
- 5709 Jaysin Douglas St
- 5703 Salt Rock St
- 415 Carsin Wayne Ave
- 113 Manzanita Falls Ave
- 104 Big Cliff Ave
- 209 Copper Pine Ave
- 121 Snow Dome Ave
- 109 Snow Dome Ave
- 5824 Gemstone Peak St
- 619 Harmony Rock Ave
- 5509 Tea Leaf St
- 118 Scarlett View Ave
- 129 Thorntree Ave
- 5512 Pride Mountain St
- 137 Thorntree Ave
- 138 Scarlett View Ave
- 5639 Mesa Sedona St
- 5627 Mesa Sedona St
- 32 Yellow Peak Ave
- 138 Red Sandstone Ave







