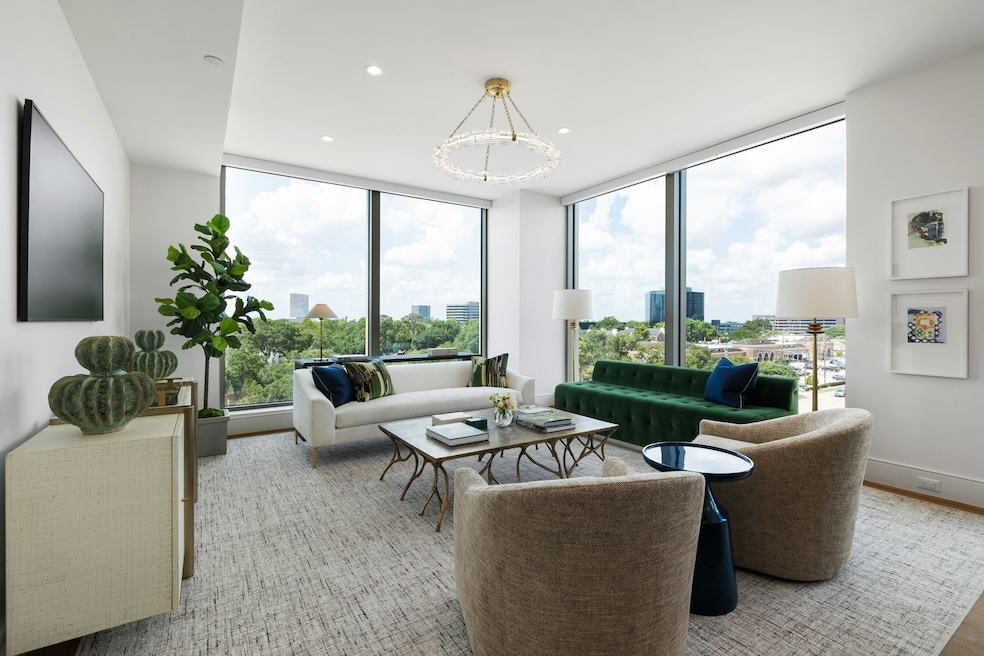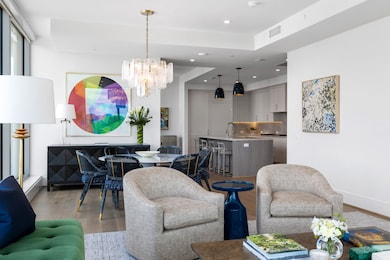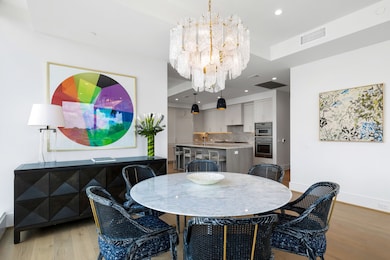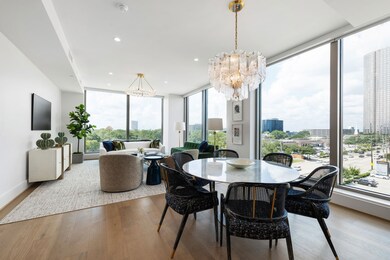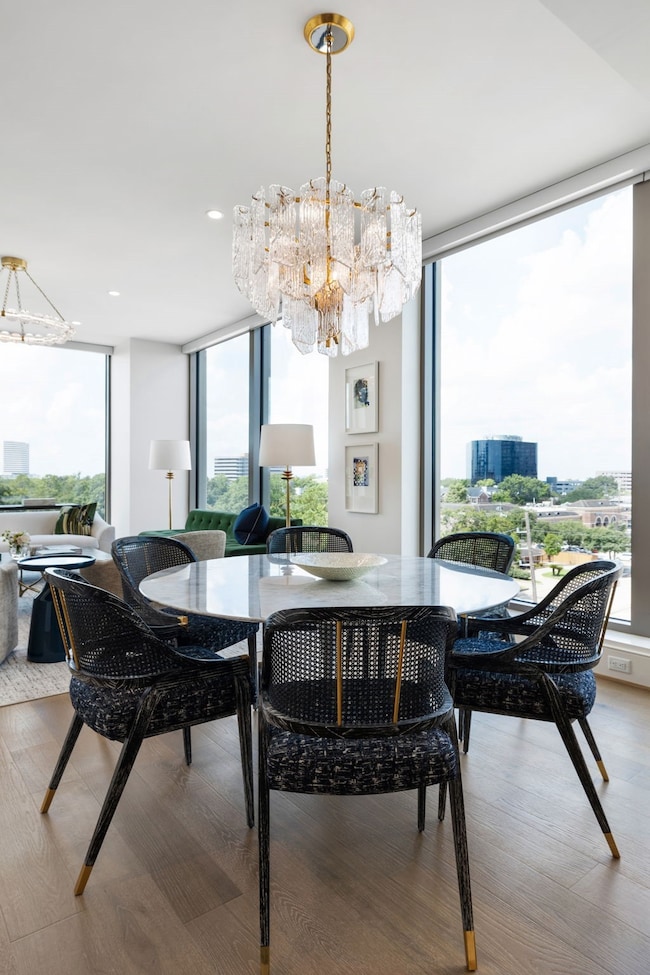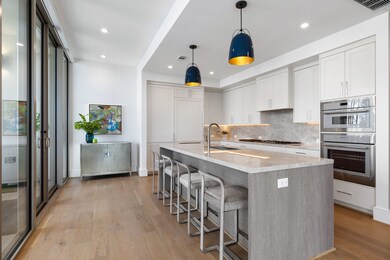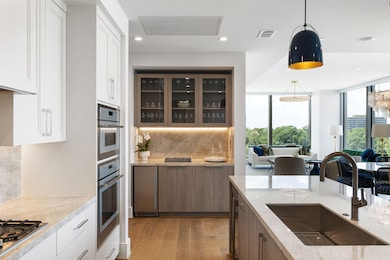The Hawthorne 5656 San Felipe St Unit 1005 Floor 10 Houston, TX 77056
Uptown-Galleria District NeighborhoodEstimated payment $14,487/month
Highlights
- Concierge
- New Construction
- Clubhouse
- Guest House
- Views to the West
- Engineered Wood Flooring
About This Home
Refined Living in this elegant three-bedroom corner unit in the new classic, The Hawthorne - Tanglewood. A formal entry leads into expansive living and dining areas adorned w/wide-plank wood flooring & floor-to-ceiling windows. Step onto the private balcony featuring an outdoor grill & stunning views, ideal for entertaining or unwinding. The chef’s kitchen is equipped with an oversized island w/seating, soft-close cabinetry, a 24-bottle wine chiller, & Sub-Zero refrigerator, a culinary dream. Retreat to the spacious primary suite w/high ceilings, walk-in closet, and dramatic floor-to-ceiling windows & abundant natural light. Residents enjoy luxury amenities, including 24-hour concierge service, valet parking, state-of-the-art fitness center, rooftop resident lounge w/coffee bar, and a resort-style pool, and more. Pet-friendly and moments from Uptown Park, the Galleria, and River Oaks District. Enjoy morning jogs or evening strolls w/close access to the Tanglewood Blvd. running trail.
Property Details
Home Type
- Condominium
Est. Annual Taxes
- $21,211
Year Built
- Built in 2024 | New Construction
HOA Fees
- $1,919 Monthly HOA Fees
Home Design
- Entry on the 10th floor
- Steel Beams
- Concrete Block And Stucco Construction
Interior Spaces
- 2,166 Sq Ft Home
- Wired For Sound
- Formal Entry
- Family Room Off Kitchen
- Living Room
- Breakfast Room
- Open Floorplan
- Utility Room
- Home Gym
- Views to the West
Kitchen
- Breakfast Bar
- Electric Oven
- Gas Cooktop
- Microwave
- Dishwasher
- Kitchen Island
- Stone Countertops
- Pots and Pans Drawers
- Self-Closing Drawers and Cabinet Doors
- Disposal
Flooring
- Engineered Wood
- Tile
Bedrooms and Bathrooms
- 3 Bedrooms
- En-Suite Primary Bedroom
- Double Vanity
- Soaking Tub
- Separate Shower
Laundry
- Dryer
- Washer
Home Security
Parking
- 2 Car Garage
- Garage Door Opener
- Assigned Parking
- Controlled Entrance
Eco-Friendly Details
- Energy-Efficient Windows with Low Emissivity
- Energy-Efficient HVAC
- Energy-Efficient Thermostat
Outdoor Features
- Terrace
Schools
- Briargrove Elementary School
- Tanglewood Middle School
- Wisdom High School
Utilities
- Cooling Available
- Air Source Heat Pump
- Programmable Thermostat
Additional Features
- Cleared Lot
- Guest House
Community Details
Overview
- Association fees include common area insurance, gas, ground maintenance, maintenance structure, recreation facilities, sewer, valet, water
- Mms Management Services Association
- High-Rise Condominium
- The Hawthorne Condos
- Built by Pelican Builders
- Tanglewood/Memorial Subdivision
Amenities
- Concierge
- Doorman
- Valet Parking
- Trash Chute
- Elevator
Recreation
Pet Policy
- The building has rules on how big a pet can be within a unit
Security
- Card or Code Access
- Fire and Smoke Detector
- Fire Sprinkler System
Map
About The Hawthorne
Home Values in the Area
Average Home Value in this Area
Tax History
| Year | Tax Paid | Tax Assessment Tax Assessment Total Assessment is a certain percentage of the fair market value that is determined by local assessors to be the total taxable value of land and additions on the property. | Land | Improvement |
|---|---|---|---|---|
| 2025 | $21,211 | $1,112,328 | $211,342 | $900,986 |
| 2024 | $21,211 | $1,013,727 | $153,138 | $860,589 |
Property History
| Date | Event | Price | List to Sale | Price per Sq Ft |
|---|---|---|---|---|
| 10/01/2025 10/01/25 | For Sale | $2,045,000 | -- | $944 / Sq Ft |
Source: Houston Association of REALTORS®
MLS Number: 52425142
APN: 1423450100005
- 5656 San Felipe St Unit 1301
- 5656 San Felipe St Unit 1203
- Jamestown Plan at The Hawthorne
- Knollwood Plan at The Hawthorne
- 5656 San Felipe St Unit 606
- Memorial Plan at The Hawthorne
- 5656 San Felipe St Unit 1304
- Inwood Plan at The Hawthorne
- Augusta Plan at The Hawthorne
- 5656 San Felipe St Unit 1205
- Nantucket II Plan at The Hawthorne
- 5656 San Felipe St Unit 1403
- 5656 San Felipe St Unit 603
- Hedwig Plan at The Hawthorne
- Bering Plan at The Hawthorne
- Lynbrook II Plan at The Hawthorne
- Claymore II Plan at The Hawthorne
- 5656 San Felipe St Unit 1502
- 5656 San Felipe St Unit 701
- Del Monte Plan at The Hawthorne
- 5602 San Felipe St
- 5608 San Felipe St Unit D
- 5740 San Felipe St
- 1441 Bering Dr
- 1201 Bering Dr Unit 100
- 1902 Chimney Rock Rd
- 1881 Bering Dr Unit 39
- 1881 Bering Dr Unit 25
- 1112 Bering Dr Unit 52
- 1112 Bering Dr Unit 36
- 1068 Chimney Rock Rd
- 1911 Bering Dr Unit 34
- 1819 Augusta Dr Unit C28
- 2001 Bering Dr Unit 8
- 1100 Bering Dr
- 5711 Sugar Hill Dr Unit 29
- 5711 Sugar Hill Dr Unit 54
- 5711 Sugar Hill Dr Unit 69
- 5711 Sugar Hill Dr Unit 98
- 5711 Sugar Hill Dr Unit 102
