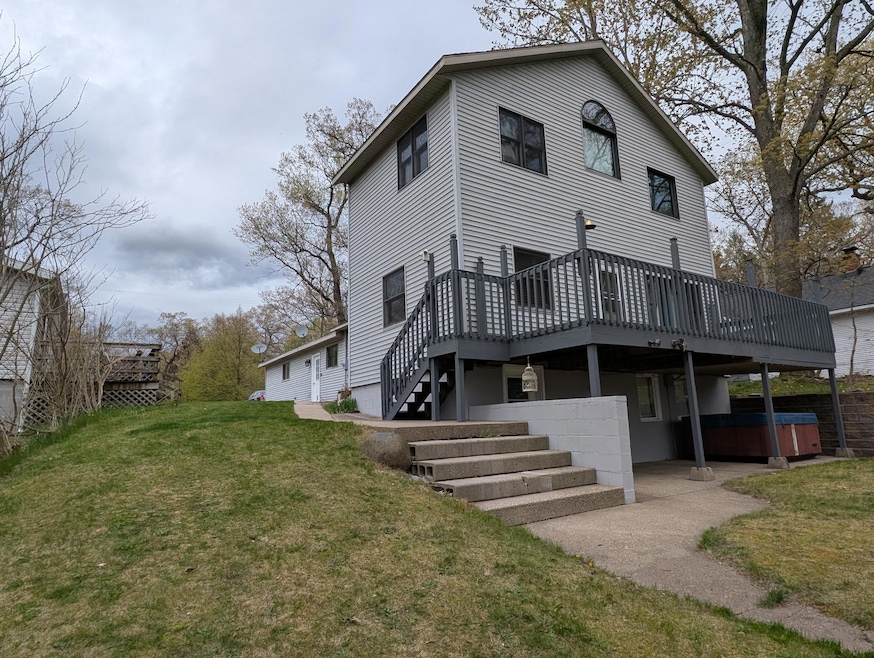
5657 Harding Ave Muskegon, MI 49442
Estimated payment $2,166/month
Highlights
- Water Views
- Spa
- Contemporary Architecture
- Water Access
- Deck
- Balcony
About This Home
BUYERS: seller offering $10,000 concessions to you. CALL for an appt! Immediate possession! Spring fed, all sports Wolf Lake access. Excellent fishing year round. Views of Sunset Beach w/ boat launch just around the corner. Or walk right into the water from the back yard. Egelston Township owns adjacent beachfront property including an area between water's edge. Remodeled kitchen and baths. 5 possible bedrooms. Freshly painted deck with a calming view. Walkout finished basement to a cement patio. Basement has a family room with wet bar as well as 2nd bath with shower, bedroom and laundry area. Cool firepit and nice terraced back yard. All apppliances stay. Wood pile, dog kennel and hot tub stay. Large garage and nice deep lot.
Home Details
Home Type
- Single Family
Est. Annual Taxes
- $2,341
Year Built
- Built in 1980
Lot Details
- 0.42 Acre Lot
- Lot Dimensions are 49x387x57x357
- Shrub
- Terraced Lot
Parking
- 2 Car Attached Garage
- Front Facing Garage
- Garage Door Opener
Home Design
- Contemporary Architecture
- Composition Roof
- Vinyl Siding
Interior Spaces
- 1,781 Sq Ft Home
- 2-Story Property
- Wet Bar
- Ceiling Fan
- Living Room
- Water Views
Kitchen
- Range
- Microwave
- Dishwasher
- Snack Bar or Counter
Flooring
- Carpet
- Laminate
Bedrooms and Bathrooms
- 4 Bedrooms | 2 Main Level Bedrooms
- 2 Full Bathrooms
Laundry
- Laundry on lower level
- Dryer
- Washer
Finished Basement
- Walk-Out Basement
- Basement Fills Entire Space Under The House
Outdoor Features
- Spa
- Water Access
- Balcony
- Deck
- Patio
Utilities
- Forced Air Heating System
- Heating System Uses Natural Gas
- Well
- Water Softener is Owned
Community Details
- Property is near a preserve or public land
Map
Home Values in the Area
Average Home Value in this Area
Tax History
| Year | Tax Paid | Tax Assessment Tax Assessment Total Assessment is a certain percentage of the fair market value that is determined by local assessors to be the total taxable value of land and additions on the property. | Land | Improvement |
|---|---|---|---|---|
| 2025 | $2,881 | $121,800 | $0 | $0 |
| 2024 | $818 | $112,400 | $0 | $0 |
| 2023 | $782 | $97,200 | $0 | $0 |
| 2022 | $2,461 | $82,400 | $0 | $0 |
| 2021 | $2,222 | $75,300 | $0 | $0 |
| 2020 | $2,200 | $70,800 | $0 | $0 |
| 2019 | $2,179 | $64,600 | $0 | $0 |
| 2018 | $2,378 | $58,200 | $0 | $0 |
| 2017 | $1,997 | $56,900 | $0 | $0 |
| 2016 | $457 | $47,300 | $0 | $0 |
| 2015 | -- | $42,600 | $0 | $0 |
| 2014 | -- | $42,400 | $0 | $0 |
| 2013 | -- | $38,200 | $0 | $0 |
Property History
| Date | Event | Price | Change | Sq Ft Price |
|---|---|---|---|---|
| 08/09/2025 08/09/25 | Pending | -- | -- | -- |
| 06/26/2025 06/26/25 | Price Changed | $359,900 | -7.7% | $202 / Sq Ft |
| 05/08/2025 05/08/25 | For Sale | $389,900 | +169.1% | $219 / Sq Ft |
| 08/31/2016 08/31/16 | Sold | $144,900 | -3.3% | $72 / Sq Ft |
| 08/03/2016 08/03/16 | Pending | -- | -- | -- |
| 04/21/2016 04/21/16 | For Sale | $149,900 | -- | $75 / Sq Ft |
Purchase History
| Date | Type | Sale Price | Title Company |
|---|---|---|---|
| Warranty Deed | $144,900 | Star Title Agency Llc | |
| Interfamily Deed Transfer | -- | Star Title Agency Llc | |
| Interfamily Deed Transfer | -- | None Available | |
| Warranty Deed | $150,000 | Lighthouse Title |
Mortgage History
| Date | Status | Loan Amount | Loan Type |
|---|---|---|---|
| Previous Owner | $142,500 | Unknown |
Similar Homes in Muskegon, MI
Source: Southwestern Michigan Association of REALTORS®
MLS Number: 25020317
APN: 11-370-001-0007-00
- 569 Grover Rd
- 57 N Stewart St
- 5495 Washington Ave
- 70 S Kensington St
- 414 Sabine Dr Unit 12
- 157 S Kenwood St
- 5664 Hall Rd
- 5748 Richmond Ave
- 5769 Lane Ave
- 450 Rahn St
- 631 N Hilton Park Rd
- 85 S Hilton Park Rd
- 622 Caiden Alan Ct
- 5678 Leona Ave
- 403 Sabine Dr Unit 30
- 4927 Winesap Dr
- 408 Sabine Dr Unit 10
- 567 Harvest Ln
- 696 Sepman St
- 556 S Macintosh Ln






