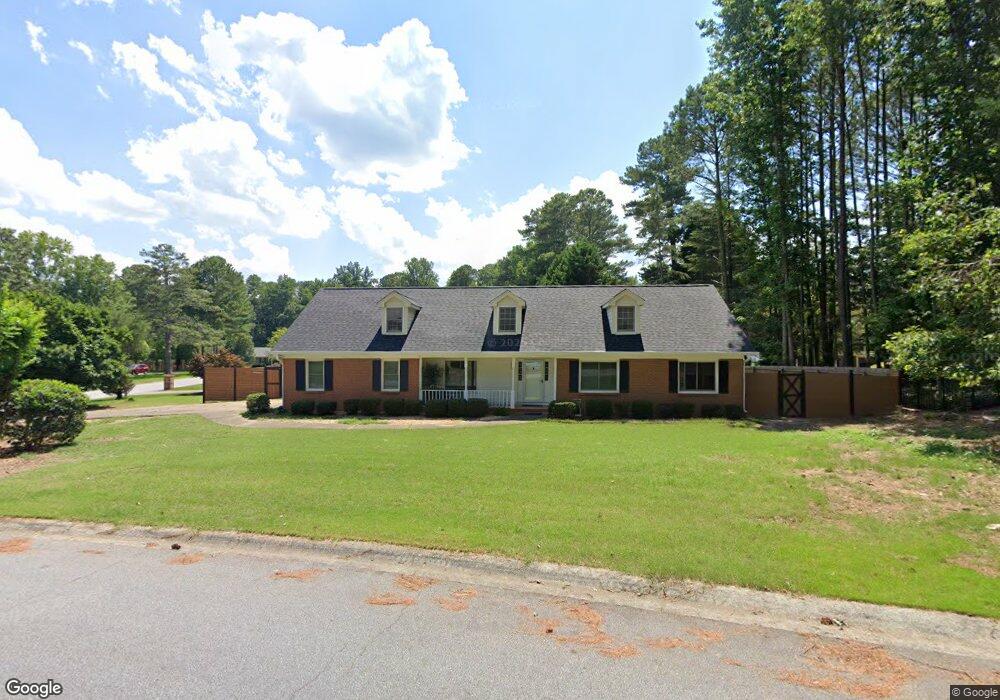5657 High Meadow Dr Unit 1 Norcross, GA 30092
Estimated Value: $513,403 - $563,000
3
Beds
2
Baths
1,656
Sq Ft
$329/Sq Ft
Est. Value
About This Home
This home is located at 5657 High Meadow Dr Unit 1, Norcross, GA 30092 and is currently estimated at $544,101, approximately $328 per square foot. 5657 High Meadow Dr Unit 1 is a home located in Gwinnett County with nearby schools including Simpson Elementary School, Pinckneyville Middle School, and Norcross High School.
Ownership History
Date
Name
Owned For
Owner Type
Purchase Details
Closed on
Mar 2, 2005
Sold by
Beckum Thomas W
Bought by
Kim Sook
Current Estimated Value
Home Financials for this Owner
Home Financials are based on the most recent Mortgage that was taken out on this home.
Original Mortgage
$237,900
Outstanding Balance
$120,529
Interest Rate
5.6%
Mortgage Type
New Conventional
Estimated Equity
$423,572
Purchase Details
Closed on
Nov 30, 2000
Sold by
Daniel Barbara G
Bought by
Beckum Thomas W
Home Financials for this Owner
Home Financials are based on the most recent Mortgage that was taken out on this home.
Original Mortgage
$147,800
Interest Rate
7.79%
Mortgage Type
New Conventional
Create a Home Valuation Report for This Property
The Home Valuation Report is an in-depth analysis detailing your home's value as well as a comparison with similar homes in the area
Home Values in the Area
Average Home Value in this Area
Purchase History
| Date | Buyer | Sale Price | Title Company |
|---|---|---|---|
| Kim Sook | $237,900 | -- | |
| Beckum Thomas W | $192,000 | -- | |
| Daniel Barbara G | -- | -- | |
| Daniel Barbara G | -- | -- |
Source: Public Records
Mortgage History
| Date | Status | Borrower | Loan Amount |
|---|---|---|---|
| Open | Kim Sook | $237,900 | |
| Previous Owner | Daniel Barbara G | $147,800 |
Source: Public Records
Tax History Compared to Growth
Tax History
| Year | Tax Paid | Tax Assessment Tax Assessment Total Assessment is a certain percentage of the fair market value that is determined by local assessors to be the total taxable value of land and additions on the property. | Land | Improvement |
|---|---|---|---|---|
| 2024 | $4,819 | $176,240 | $40,000 | $136,240 |
| 2023 | $4,819 | $167,480 | $36,400 | $131,080 |
| 2022 | $4,251 | $148,520 | $32,800 | $115,720 |
| 2021 | $3,955 | $130,160 | $26,240 | $103,920 |
| 2020 | $3,892 | $125,960 | $26,000 | $99,960 |
| 2019 | $3,799 | $125,960 | $26,000 | $99,960 |
| 2018 | $3,523 | $112,680 | $24,000 | $88,680 |
| 2016 | $2,967 | $88,760 | $24,000 | $64,760 |
| 2015 | $2,997 | $88,760 | $24,000 | $64,760 |
| 2014 | -- | $76,800 | $24,000 | $52,800 |
Source: Public Records
Map
Nearby Homes
- 5440 Clinchfield Trail
- 5545 Fitzpatrick Terrace
- 5885 Match Point
- 5863 Revington Dr
- 5221 W Jones Bridge Rd
- 5350 Wickershire Dr
- 5961 Ranger Ct
- 5465 Fort Fisher Way
- 5465 Fort Fisher Way
- 5397 Valley Mist Ct
- 4531 Outer Bank Dr
- 5649 Whitesburg Ct
- 5970 Rachel Ridge Unit 2
- 4053 Spalding Hollow NW
- 3962 Gunnin Rd
- 5354 Fox Hill Dr
- 6040 Neely Farm Dr Unit 3
- 5786 Broxton Cir
- 5667 High Meadow Dr
- 0 Amberglade Ct Unit 7476722
- 0 Amberglade Ct Unit 7400074
- 0 Amberglade Ct Unit 7108074
- 0 Amberglade Ct Unit 8551339
- 0 Amberglade Ct
- 4315 Barrick Ln
- 4285 Amberglade Ct
- 4619 Jones Bridge Cir
- 5656 High Meadow Dr
- 4275 Amberglade Ct
- 5677 High Meadow Dr
- 4305 Barrick Ln
- 4295 Amberglade Ct
- 5676 High Meadow Dr
- 4265 Amberglade Ct
- 4661 Jones Bridge Cir Unit 8
- 4609 Jones Bridge Cir
- 4254 Amberglade Ct
- 5687 High Meadow Dr
