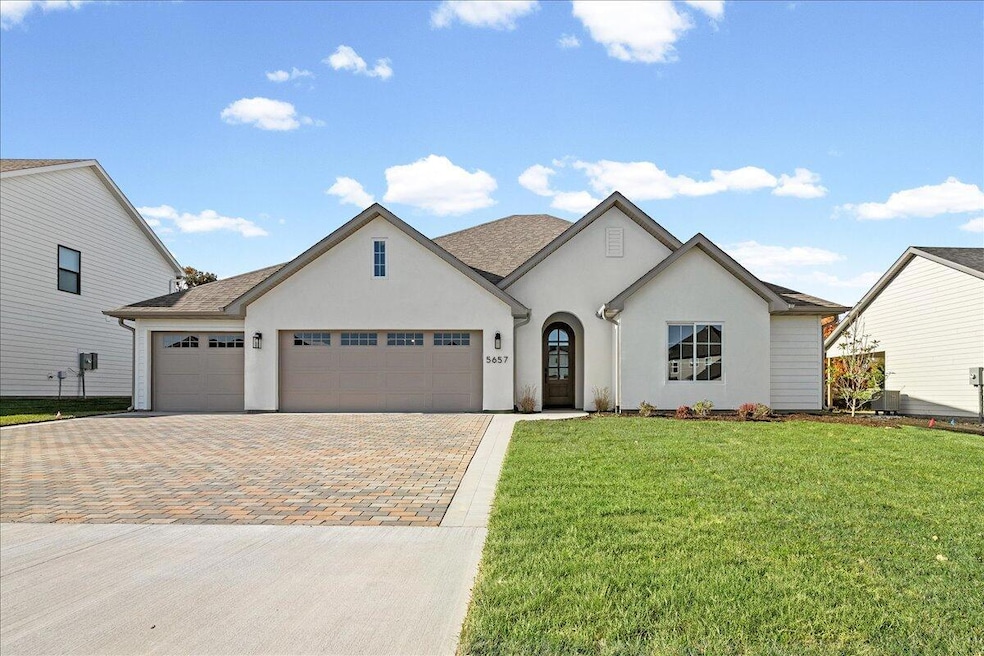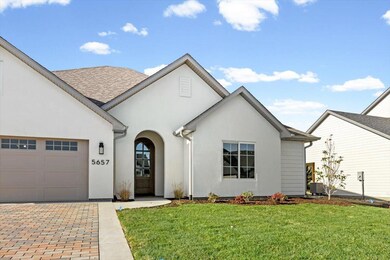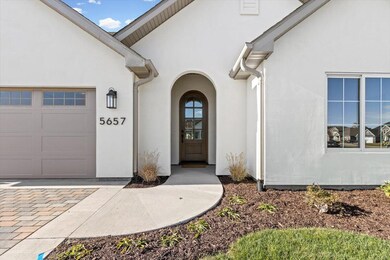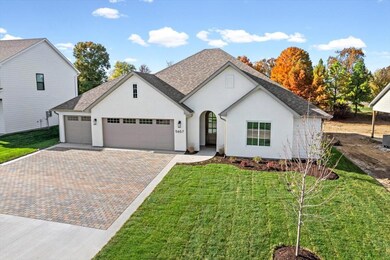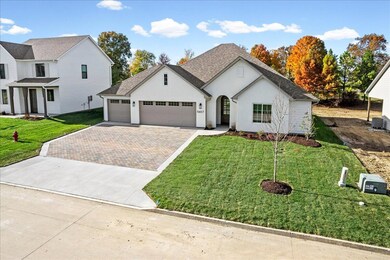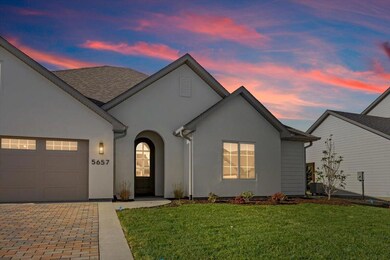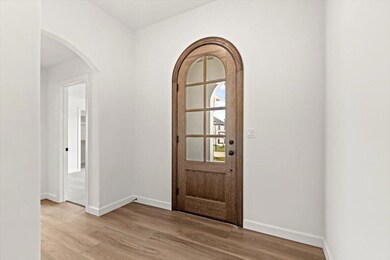5657 Ralph Dobbs Way Columbia, MO 65203
Estimated payment $2,509/month
Highlights
- Ranch Style House
- Quartz Countertops
- 3 Car Attached Garage
- Ann Hawkins Gentry Middle School Rated A-
- Covered Patio or Porch
- Eat-In Kitchen
About This Home
Welcome to this brand-new ranch slab offering in Parkside Estates, just steps from Rock Bridge Elementary and High School! This charming neighborhood borders the coveted Rock Bridge State Park trails—perfect for exploring miles of scenic paths by bike or on foot. Inside, a formal entry leads to two bedrooms and a full bath, each with oversized step-in closets. Beyond, the beautiful great room flows seamlessly into the kitchen—an ideal layout for both entertaining and everyday living. And don't miss the expansive master closet, a true standout feature.
Located in SW Columbia's sought-after RBE, Gentry, and RBHS school districts, this home is just five minutes from gyms, groceries, and top dining. Don't miss this opportunity to own a stunning new build in a great location!
Home Details
Home Type
- Single Family
Est. Annual Taxes
- $717
Year Built
- Built in 2025
Lot Details
- Lot Dimensions are 75.00 x 135.00
- Southwest Facing Home
- Sprinkler System
HOA Fees
- $25 Monthly HOA Fees
Parking
- 3 Car Attached Garage
- Garage Door Opener
- Driveway
Home Design
- Ranch Style House
- Concrete Foundation
- Slab Foundation
- Poured Concrete
- Architectural Shingle Roof
- Radon Mitigation System
- Synthetic Stucco Exterior
Interior Spaces
- 1,673 Sq Ft Home
- Wired For Data
- Paddle Fans
- Electric Fireplace
- Vinyl Clad Windows
- Living Room with Fireplace
Kitchen
- Eat-In Kitchen
- Electric Range
- Microwave
- Dishwasher
- Kitchen Island
- Quartz Countertops
- Disposal
Flooring
- Carpet
- Tile
- Vinyl
Bedrooms and Bathrooms
- 3 Bedrooms
- Walk-In Closet
- Bathroom on Main Level
- 2 Full Bathrooms
- Bathtub with Shower
- Shower Only
Laundry
- Laundry on main level
- Washer and Dryer Hookup
Home Security
- Smart Thermostat
- Fire and Smoke Detector
Outdoor Features
- Covered Patio or Porch
Schools
- Rock Bridge Elementary School
- Gentry Middle School
- Rock Bridge High School
Utilities
- Forced Air Heating and Cooling System
- Heat Pump System
- Programmable Thermostat
- High Speed Internet
Community Details
- $300 Initiation Fee
- Built by New Haven
- Parkside Estates Subdivision
Listing and Financial Details
- Home warranty included in the sale of the property
- Assessor Parcel Number 2030700040350001
Map
Home Values in the Area
Average Home Value in this Area
Tax History
| Year | Tax Paid | Tax Assessment Tax Assessment Total Assessment is a certain percentage of the fair market value that is determined by local assessors to be the total taxable value of land and additions on the property. | Land | Improvement |
|---|---|---|---|---|
| 2025 | $717 | $10,944 | $10,944 | $0 |
| 2024 | $308 | $4,560 | $4,560 | $0 |
| 2023 | $305 | $4,560 | $4,560 | $0 |
| 2022 | $305 | $4,560 | $4,560 | $0 |
| 2021 | $305 | $4,560 | $4,560 | $0 |
| 2020 | $325 | $4,560 | $4,560 | $0 |
| 2019 | $325 | $4,560 | $4,560 | $0 |
| 2018 | $327 | $0 | $0 | $0 |
| 2017 | $323 | $4,560 | $4,560 | $0 |
| 2016 | $323 | $4,560 | $4,560 | $0 |
| 2015 | $296 | $4,560 | $4,560 | $0 |
| 2014 | -- | $0 | $0 | $0 |
Property History
| Date | Event | Price | List to Sale | Price per Sq Ft |
|---|---|---|---|---|
| 08/12/2025 08/12/25 | For Sale | $459,900 | -- | $275 / Sq Ft |
Purchase History
| Date | Type | Sale Price | Title Company |
|---|---|---|---|
| Warranty Deed | -- | Boone Central Title | |
| Quit Claim Deed | -- | None Listed On Document |
Source: Columbia Board of REALTORS®
MLS Number: 429123
APN: 20-307-00-04-035-00-01
- 5663 Ralph Dobbs Way
- 141 Donald Neil Ct
- 210 Hellwig Ln
- 214 Hellwig Ln
- 301 E Old Plank Rd
- 5411 Heath Ct
- LOT 132 Clear Creek Estates
- 6201 S Ridgewood Rd
- 809 Rutland Dr
- 525 W Bethel Dr
- 302 W Cedar Lake Dr W Dr
- 350 W Route K
- 4733 Brandon Woods St
- 4779 Bethel St
- 6211 S Ridgewood Rd
- LOT 129 Clear Creek Estates
- 6700 S Hill Creek Rd
- 6303 S Old Village Rd
- 6300 S Old Village Rd
- LOT 135 Clear Creek Estates
- 5646 S Hilltop Dr
- 136 E Old Plank Rd
- 5151 Commercial Dr
- 5001 S Providence Rd
- 38 N Cedar Lake Dr E
- 4936 Bethel St
- 21 N Cedar Lake Dr W
- 4803-4805 John Garry Dr
- 40 W Southampton Dr
- 332 Southampton Dr Unit 2
- 4900 Royal Lytham Dr
- 4005 State Farm Pkwy
- 3904 Buttonwood Dr
- 3710 Santiago Dr Unit E
- 420 N Village Cir
- 412 N Village Cir
- Cooper Dr
- 400 N Village Cir
- 3705 Forum Blvd
- 1943 Center St
