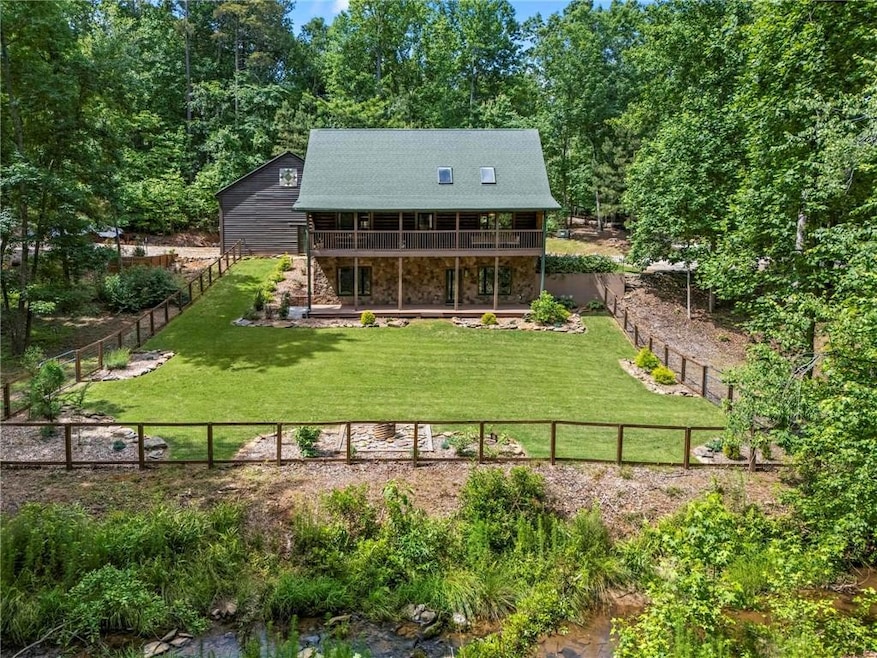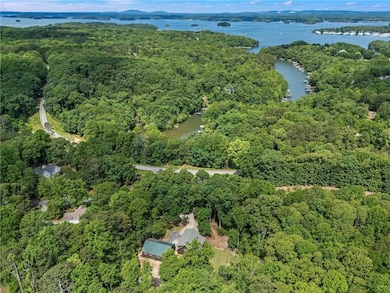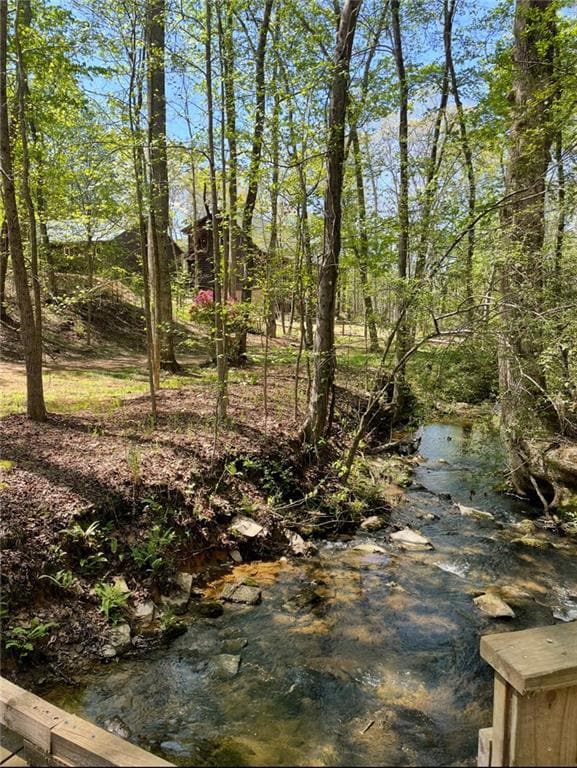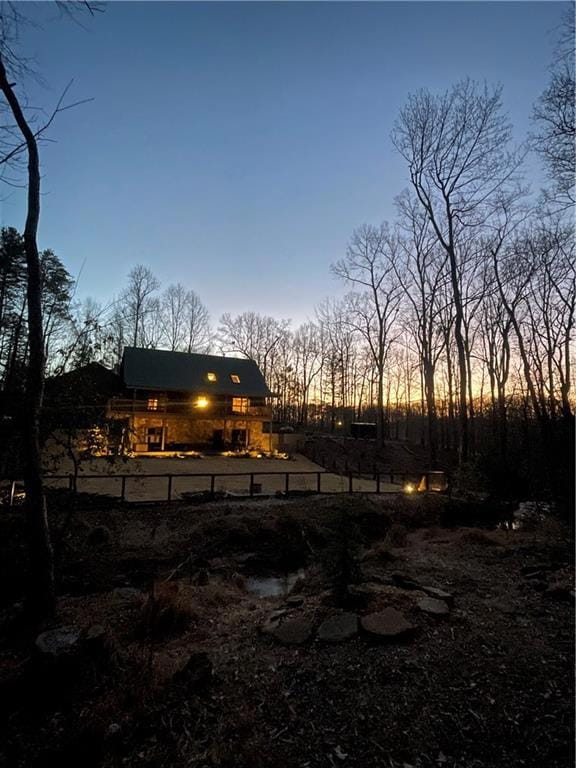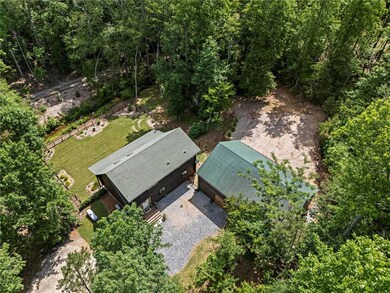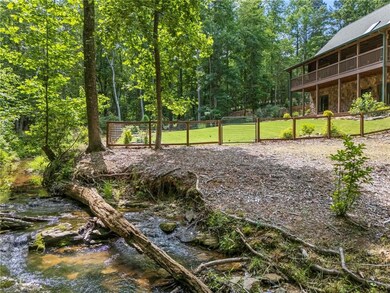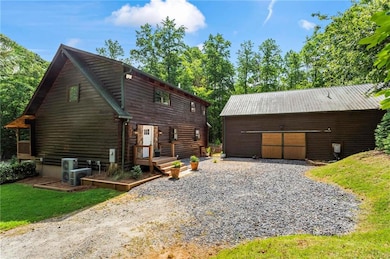5657 Stephens Rd Oakwood, GA 30566
Estimated payment $3,868/month
Highlights
- Open-Concept Dining Room
- RV Access or Parking
- Deck
- Home fronts a creek
- View of Trees or Woods
- Creek On Lot
About This Home
Tucked away on a serene 4-acre lot, this beautiful property offers the peace and privacy of a retreat—just minutes from modern conveniences. A gently flowing creek meanders through the backyard, creating a calming atmosphere perfect for nature lovers. Sip your morning coffee from the covered front porch or unwind on the lower deck while listening to the sounds of nature. Located directly across the road from Lake Lanier and near public boat ramp access, outdoor recreation is just steps away. You're also just minutes from historic downtown Flowery Branch, I-985, and restaurants—making this a rare blend of seclusion and convenience.
Inside, you’ll find an updated interior with refinished hardwood floors and a bright, open-concept layout. The living room features vaulted ceilings, skylights, and a loft overlooking the main space—perfect for a home office or cozy retreat. Just off the loft is a spacious bedroom and a full bathroom with a clawfoot soaking tub and shower. The remodeled kitchen, open to the living room, features quartz countertops, a large island, upgraded appliances, and modern cabinetry. The primary bedroom is on the main floor with an en suite bath that includes quartz counters and a separate soaking tub, walk in shower, creating a private, spa-like retreat.
The finished basement adds a bedroom, full bath, flex space, and 12' x 17' storage room. Outside, enjoy a fenced backyard, level garden area, and plenty of wooded property to make your own.
A rare find for car enthusiasts and hobbyists, the 33’ x 50’ detached garage features high ceilings, a full bathroom, and parking for four vehicles, plus ample room for an RV and a boat. Two separate driveways provide easy access to both sides of the garage, enhancing convenience and functionality. This versatile space is ideal for workshops, storage, or future conversion.
Additional recent upgrades include a high-efficiency HVAC system and water heater (both replaced in 2023).
This one-of-a-kind retreat blends rustic charm with high-end finishes and modern comfort. Schedule your private tour today—properties like this don’t come around often!
Home Details
Home Type
- Single Family
Est. Annual Taxes
- $3,643
Year Built
- Built in 2003
Lot Details
- 4 Acre Lot
- Lot Dimensions are 550 x 220
- Home fronts a creek
- Property fronts a county road
- Wood Fence
- Landscaped
- Wooded Lot
- Back Yard Fenced and Front Yard
Parking
- 4 Car Detached Garage
- Front Facing Garage
- Rear-Facing Garage
- Driveway
- RV Access or Parking
Property Views
- Woods
- Creek or Stream
Home Design
- Cabin
- Shingle Roof
- Wood Siding
- Concrete Siding
- Log Siding
- Concrete Perimeter Foundation
Interior Spaces
- 3-Story Property
- Bookcases
- Vaulted Ceiling
- Ceiling Fan
- Skylights
- Double Pane Windows
- Wood Frame Window
- Family Room
- Living Room
- Open-Concept Dining Room
- Breakfast Room
- Loft
- Home Gym
- Fire and Smoke Detector
Kitchen
- Open to Family Room
- Walk-In Pantry
- Self-Cleaning Oven
- Gas Cooktop
- Microwave
- Dishwasher
- Kitchen Island
Flooring
- Wood
- Ceramic Tile
Bedrooms and Bathrooms
- 3 Bedrooms | 1 Primary Bedroom on Main
- Freestanding Bathtub
- Separate Shower in Primary Bathroom
- Soaking Tub
Laundry
- Laundry Room
- Electric Dryer Hookup
Finished Basement
- Basement Fills Entire Space Under The House
- Interior and Exterior Basement Entry
- Finished Basement Bathroom
Eco-Friendly Details
- Energy-Efficient HVAC
- ENERGY STAR Qualified Equipment
Outdoor Features
- Creek On Lot
- Deck
- Covered Patio or Porch
Schools
- Flowery Branch Elementary School
- West Hall Middle School
- West Hall High School
Utilities
- Dehumidifier
- Humidity Control
- Central Heating and Cooling System
- Heat Pump System
- Underground Utilities
- 220 Volts
- 220 Volts in Garage
- 110 Volts
- Septic Tank
- High Speed Internet
- Cable TV Available
Listing and Financial Details
- Legal Lot and Block 89 / 2
- Assessor Parcel Number 08089 002061
Map
Home Values in the Area
Average Home Value in this Area
Tax History
| Year | Tax Paid | Tax Assessment Tax Assessment Total Assessment is a certain percentage of the fair market value that is determined by local assessors to be the total taxable value of land and additions on the property. | Land | Improvement |
|---|---|---|---|---|
| 2024 | $3,772 | $151,760 | $21,320 | $130,440 |
| 2023 | $3,588 | $142,400 | $21,320 | $121,080 |
| 2022 | $3,083 | $118,880 | $21,320 | $97,560 |
| 2021 | $3,118 | $118,040 | $21,000 | $97,040 |
| 2020 | $3,089 | $113,640 | $21,000 | $92,640 |
| 2019 | $2,956 | $107,760 | $21,000 | $86,760 |
| 2018 | $2,883 | $101,760 | $21,000 | $80,760 |
| 2017 | $2,703 | $94,360 | $21,000 | $73,360 |
| 2016 | $2,638 | $94,360 | $21,000 | $73,360 |
| 2015 | $2,659 | $94,360 | $21,000 | $73,360 |
| 2014 | $2,659 | $94,360 | $21,000 | $73,360 |
Property History
| Date | Event | Price | Change | Sq Ft Price |
|---|---|---|---|---|
| 09/18/2025 09/18/25 | For Sale | $675,000 | 0.0% | $197 / Sq Ft |
| 08/07/2025 08/07/25 | For Sale | $675,000 | 0.0% | $197 / Sq Ft |
| 07/16/2025 07/16/25 | Pending | -- | -- | -- |
| 06/12/2025 06/12/25 | For Sale | $675,000 | +48.4% | $197 / Sq Ft |
| 09/29/2022 09/29/22 | Sold | $455,000 | -3.1% | $133 / Sq Ft |
| 09/11/2022 09/11/22 | Pending | -- | -- | -- |
| 08/22/2022 08/22/22 | For Sale | $469,700 | -- | $137 / Sq Ft |
Purchase History
| Date | Type | Sale Price | Title Company |
|---|---|---|---|
| Warranty Deed | $455,000 | -- | |
| Quit Claim Deed | -- | -- |
Mortgage History
| Date | Status | Loan Amount | Loan Type |
|---|---|---|---|
| Open | $340,000 | New Conventional | |
| Previous Owner | $50,000 | Commercial | |
| Previous Owner | $142,000 | New Conventional | |
| Previous Owner | $40,000 | Stand Alone Second | |
| Previous Owner | $160,500 | New Conventional |
Source: First Multiple Listing Service (FMLS)
MLS Number: 7590093
APN: 08-00089-02-061
- 5613 Spruce Ln
- 5119 Stephens Rd
- 4542 Candlestick Ln
- 5344 Briggs St Unit 11
- 4300 McClure Springs Dr
- 5514 Leyland Dr
- 5192 Parkwood Dr
- 5308 Melbourne Ln
- 6260 Cove Creek Dr
- 5513 Coalie Trace
- 5508 Coalie Trace
- 5341 Frontier Ct
- 5399 Allegro Ln
- 3983 Hidden River Ln
- 4907 Bentwood Dr
- 4713 Ridge Valley Dr
- 4741 Medlock Ln
- 4708 Fairfax Dr
- 5831 Screech Owl Dr
- 4870 Tangerine Cir
