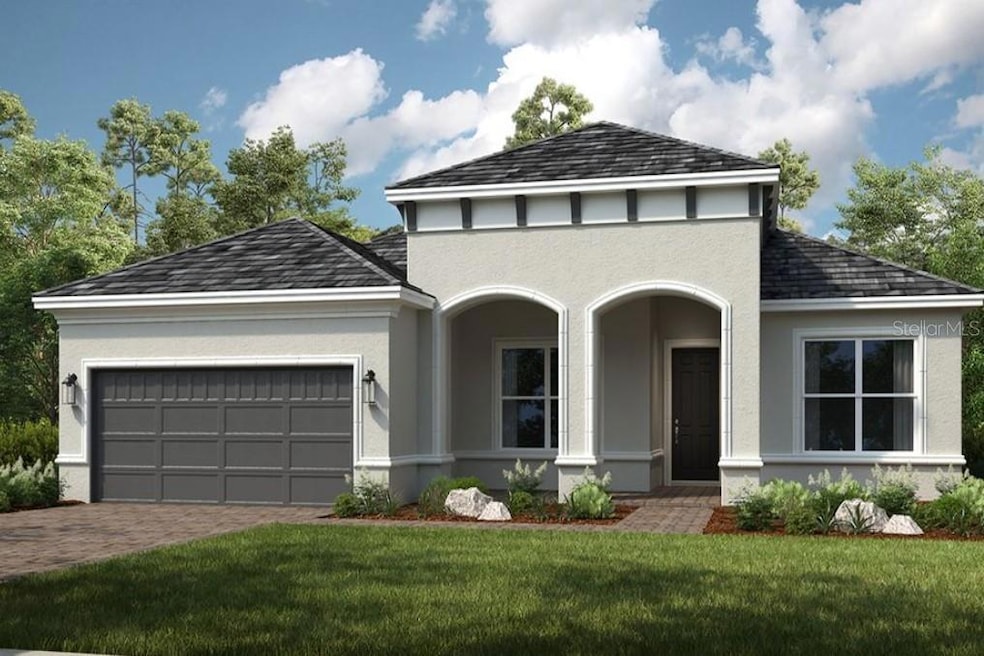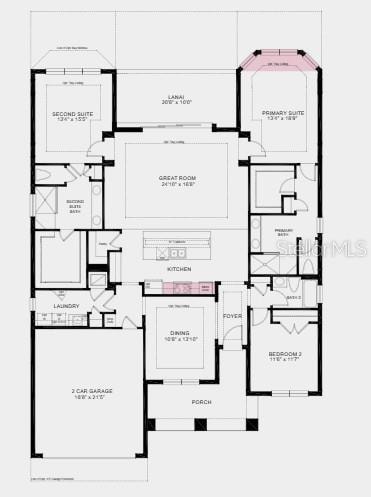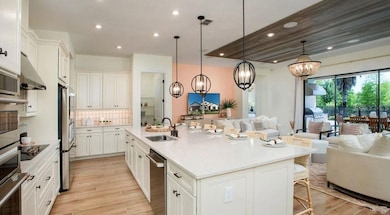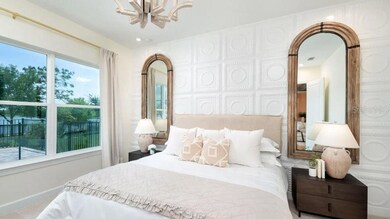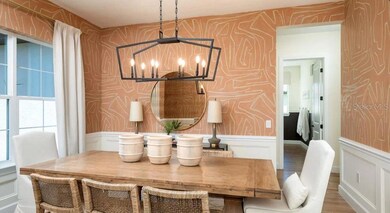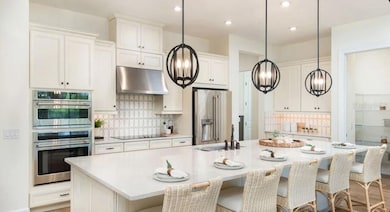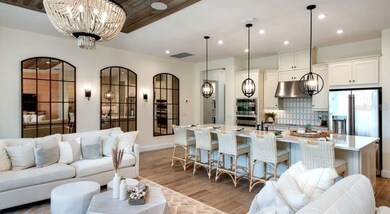5659 Nevis Terrace Kissimmee, FL 34758
Estimated payment $3,652/month
Highlights
- Fitness Center
- Gated Community
- Clubhouse
- New Construction
- Pond View
- Mediterranean Architecture
About This Home
What's Special: Larger Lot | Pond View | Close to Amenity | Gourmet Kitchen. New Construction – Ready Now! Built by Taylor Morrison, America’s Most Trusted Homebuilder. Welcome to the Ambra at 5659 Nevis Terrace in Esplanade at Westview. This thoughtfully designed home blends style and comfort with features inspired by today’s homeowners. The open-concept layout brings together the great room, a gourmet kitchen with a large central island, and a beautiful view of the lanai. Two private primary suites make this home truly special, each offering generous walk-in closets and spa-like baths with walk-in showers. Additional Highlights Include: Gourmet kitchen, primary suite bay window, 8' interior doors, and quartz countertops. Photos are for representative purposes only. MLS#O6359446 Experience resort-style living at Esplanade at Westview in Kissimmee! This vibrant community offers endless opportunities to stay active, relax, and connect. Unwind by the resort-style pool, sip a drink at the Bahama Bar, or lounge in a private poolside cabana. Stay energized with tennis, pickleball, and bocce ball courts, or enjoy a workout at the state-of-the-art fitness center. Indulge in signature spa services, gather around the firepit with friends, or let your pup play at the bark park. Every day brings new possibilities in this thoughtfully designed community where you can live life to the fullest!
Listing Agent
TAYLOR MORRISON REALTY OF FLORIDA INC Brokerage Phone: 407-756-5025 License #3601813 Listed on: 11/10/2025
Home Details
Home Type
- Single Family
Year Built
- Built in 2025 | New Construction
Lot Details
- 10,692 Sq Ft Lot
- South Facing Home
HOA Fees
- $425 Monthly HOA Fees
Parking
- 2 Car Attached Garage
- Garage Door Opener
- Driveway
Home Design
- Mediterranean Architecture
- Slab Foundation
- Shingle Roof
- Block Exterior
- Stucco
Interior Spaces
- 2,334 Sq Ft Home
- High Ceiling
- Sliding Doors
- Great Room
- Formal Dining Room
- Home Office
- Inside Utility
- Laundry Room
- Tile Flooring
- Pond Views
Kitchen
- Built-In Oven
- Cooktop
- Recirculated Exhaust Fan
- Microwave
- Dishwasher
- Disposal
Bedrooms and Bathrooms
- 3 Bedrooms
- Split Bedroom Floorplan
- Walk-In Closet
- 3 Full Bathrooms
Schools
- Koa Elementary School
- Discovery Intermediate
- Liberty High School
Utilities
- Central Heating and Cooling System
- Underground Utilities
- Electric Water Heater
- Private Sewer
- Fiber Optics Available
Additional Features
- Wheelchair Access
- Reclaimed Water Irrigation System
Listing and Financial Details
- Home warranty included in the sale of the property
- Visit Down Payment Resource Website
- Legal Lot and Block 242 / 1
- Assessor Parcel Number 04-27-28-5802-0001-2420
- $2,361 per year additional tax assessments
Community Details
Overview
- Association fees include pool, ground maintenance, management
- Troon Management Association, Phone Number (800) 720-0028
- Built by Taylor Morrison
- Esplanade At Westview Subdivision, Ambra Floorplan
- The community has rules related to building or community restrictions, deed restrictions, allowable golf cart usage in the community
- Community features wheelchair access
Amenities
- Restaurant
- Clubhouse
Recreation
- Tennis Courts
- Pickleball Courts
- Recreation Facilities
- Fitness Center
- Community Pool
- Community Spa
- Dog Park
- Trails
Security
- Gated Community
Map
Home Values in the Area
Average Home Value in this Area
Tax History
| Year | Tax Paid | Tax Assessment Tax Assessment Total Assessment is a certain percentage of the fair market value that is determined by local assessors to be the total taxable value of land and additions on the property. | Land | Improvement |
|---|---|---|---|---|
| 2024 | -- | $20,000 | $20,000 | -- |
Property History
| Date | Event | Price | List to Sale | Price per Sq Ft |
|---|---|---|---|---|
| 08/20/2025 08/20/25 | For Sale | $513,639 | -- | $224 / Sq Ft |
Purchase History
| Date | Type | Sale Price | Title Company |
|---|---|---|---|
| Special Warranty Deed | $5,005,627 | None Listed On Document | |
| Special Warranty Deed | $5,005,627 | None Listed On Document |
Source: Stellar MLS
MLS Number: O6359446
APN: 04-27-28-5802-0001-2420
- Letizia Plan at Esplanade at Westview - 62'
- Azzurro Plan at Esplanade at Westview - 52'
- Pallazio Plan at Esplanade at Westview - 62'
- Farnese Plan at Esplanade at Westview - 52'
- Ambra Plan at Esplanade at Westview - 52'
- Lazio Plan at Esplanade at Westview - 52'
- 5658 Nevis Terrace
- 5653 Nevis Terrace
- 5652 Nevis Terrace
- 5641 Nevis Terrace
- 5640 Nevis Terrace
- 5613 Morant Bay Path
- 5627 Morant Bay Path
- 5626 Morant Bay Path
- 5524 Morant Bay Path
- 5530 Morant Bay Path
- 5518 Morant Bay Path
- 4230 St Thomas Way
- 4228 St Thomas Way
- 4335 Curacao Place
- 322 Ashburton Way
- 607 Basingstoke Ct
- 623 Brockton Dr
- 5675 Portico Place
- 681 Basingstoke Ct
- 366 Aylesbury Ct
- 672 Basingstoke Ct
- 5686 Portico Place
- 5727 Gingham Dr
- 654 Basingstoke Ct
- 4700 Yellow Elder Way
- 4664 Yellow Elder Way
- 4718 Yellow Elder Way
- 228 Amesbury Ln
- 4731 Yellow Elder Way
- 4760 Yellow Elder Way
- 4755 Yellow Elder Way
- 5619 Le Marin Way
- 5631 Le Marin Way
- 5821 Le Marin Way
