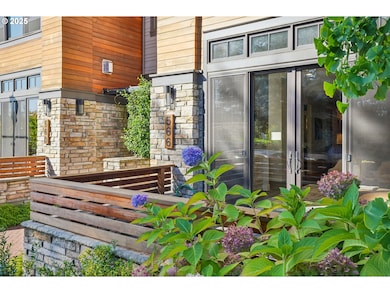566 4th St Lake Oswego, OR 97034
Evergreen NeighborhoodEstimated payment $10,476/month
Highlights
- Built-In Refrigerator
- Contemporary Architecture
- High Ceiling
- Forest Hills Elementary School Rated A
- Engineered Wood Flooring
- 1-minute walk to Rossman Park
About This Home
Step into refined comfort in this beautifully designed three-story townhouse, where modern luxury meets everyday functionality. The open-concept main floor features soaring ceilings, a stylish gas fireplace, and expansive sliding doors that open to a private patio—perfect for entertaining or relaxing. The kitchen is equipped with high-end appliances including a Wolf range, ample counter space, generous cabinetry, and a walk-in pantry. A storage closet under the stairs adds smart convenience. Upstairs, the second floor offers a spacious primary suite with a spa-like bathroom and walk-in closet, plus two additional bedrooms and a full hallbath. The third floor includes a versatile bonus room ideal for a media area or home office, with French doors opening to an east-facing balcony. A second primary suite on this level features its own en-suite bathroom, large closet, and private west-facing balcony. The secure garage provides off-street parking and extra storage. A separate ADU with a full kitchen adds flexibility or rental income. With quality finishes, functional layout, and thoughtful details throughout, this townhouse delivers upscale living with low-maintenance. Amazing location, moments from local shops, great restaurants, upscale grocery stores, boutique wine markets, and the ever-popular farmers’ market. Perfect blend of small-town charm and urban convenience. Come take a look today!
Listing Agent
Tanya Smith
Redfin License #201209745 Listed on: 09/26/2025

Townhouse Details
Home Type
- Townhome
Est. Annual Taxes
- $18,835
Year Built
- Built in 2017
Lot Details
- Fenced
HOA Fees
- $568 Monthly HOA Fees
Parking
- 1 Car Detached Garage
- Oversized Parking
- Driveway
- On-Street Parking
Home Design
- Contemporary Architecture
- Stone Siding
- Concrete Perimeter Foundation
- Cedar
Interior Spaces
- 3,510 Sq Ft Home
- 3-Story Property
- High Ceiling
- Gas Fireplace
- Double Pane Windows
- Family Room
- Living Room
- Dining Room
- Home Office
- Engineered Wood Flooring
- Crawl Space
- Laundry Room
Kitchen
- Double Oven
- Free-Standing Range
- Microwave
- Built-In Refrigerator
- Dishwasher
- Kitchen Island
- Quartz Countertops
- Disposal
Bedrooms and Bathrooms
- 5 Bedrooms
- In-Law or Guest Suite
Outdoor Features
- Covered Deck
- Covered Patio or Porch
Schools
- Forest Hills Elementary School
- Lake Oswego Middle School
- Lake Oswego High School
Utilities
- Forced Air Heating and Cooling System
- Heating System Uses Gas
- Gas Water Heater
Listing and Financial Details
- Assessor Parcel Number 05031176
Community Details
Overview
- Element HOA, Phone Number (503) 332-2047
Additional Features
- Common Area
- Resident Manager or Management On Site
Map
Home Values in the Area
Average Home Value in this Area
Tax History
| Year | Tax Paid | Tax Assessment Tax Assessment Total Assessment is a certain percentage of the fair market value that is determined by local assessors to be the total taxable value of land and additions on the property. | Land | Improvement |
|---|---|---|---|---|
| 2025 | $19,351 | $1,009,841 | -- | -- |
| 2024 | $18,835 | $980,429 | -- | -- |
| 2023 | $18,835 | $951,873 | $0 | $0 |
| 2022 | $17,739 | $924,149 | $0 | $0 |
| 2021 | $16,382 | $897,233 | $0 | $0 |
| 2020 | $15,971 | $871,100 | $0 | $0 |
| 2019 | $15,578 | $845,729 | $0 | $0 |
| 2018 | $14,096 | $781,343 | $0 | $0 |
| 2017 | $4,974 | $277,422 | $0 | $0 |
Property History
| Date | Event | Price | List to Sale | Price per Sq Ft | Prior Sale |
|---|---|---|---|---|---|
| 10/27/2025 10/27/25 | Price Changed | $1,585,000 | -2.5% | $452 / Sq Ft | |
| 09/26/2025 09/26/25 | For Sale | $1,625,000 | +4.8% | $463 / Sq Ft | |
| 05/19/2023 05/19/23 | Sold | $1,550,000 | -3.1% | $441 / Sq Ft | View Prior Sale |
| 04/27/2023 04/27/23 | Pending | -- | -- | -- | |
| 04/20/2023 04/20/23 | For Sale | $1,599,000 | +9.9% | $455 / Sq Ft | |
| 03/03/2022 03/03/22 | Sold | $1,455,000 | -6.1% | $431 / Sq Ft | View Prior Sale |
| 02/14/2022 02/14/22 | Pending | -- | -- | -- | |
| 01/12/2022 01/12/22 | For Sale | $1,549,000 | -- | $459 / Sq Ft |
Purchase History
| Date | Type | Sale Price | Title Company |
|---|---|---|---|
| Warranty Deed | $1,550,000 | Stewart Title | |
| Warranty Deed | -- | -- | |
| Warranty Deed | $1,455,000 | None Listed On Document |
Mortgage History
| Date | Status | Loan Amount | Loan Type |
|---|---|---|---|
| Open | $1,240,000 | New Conventional | |
| Previous Owner | $750,000 | New Conventional |
Source: Regional Multiple Listing Service (RMLS)
MLS Number: 740073484
APN: 05031176
- 130 A Ave
- 5064 Foothills Dr Unit A
- 50 Northshore Rd Unit 11
- 934 Ash St
- 14004 SE River Rd
- 12601 SE River Rd
- 1581 SW Woodland Terrace
- 2717 SE Chestnut St
- 2340 Oakhurst Ln
- 1404 SW Dickinson Ln
- 13455 SE Oatfield Rd
- 12200 SE Mcloughlin Blvd
- 12331 SE Whitcomb Dr Unit 2
- 11850 SE 26th Ave
- 215 Greenridge Dr
- 11125 SE 21st St
- 10544 SE Main St
- 10306 SE Main St
- 47 Eagle Crest Dr Unit 29
- 3710 SE Concord Rd






