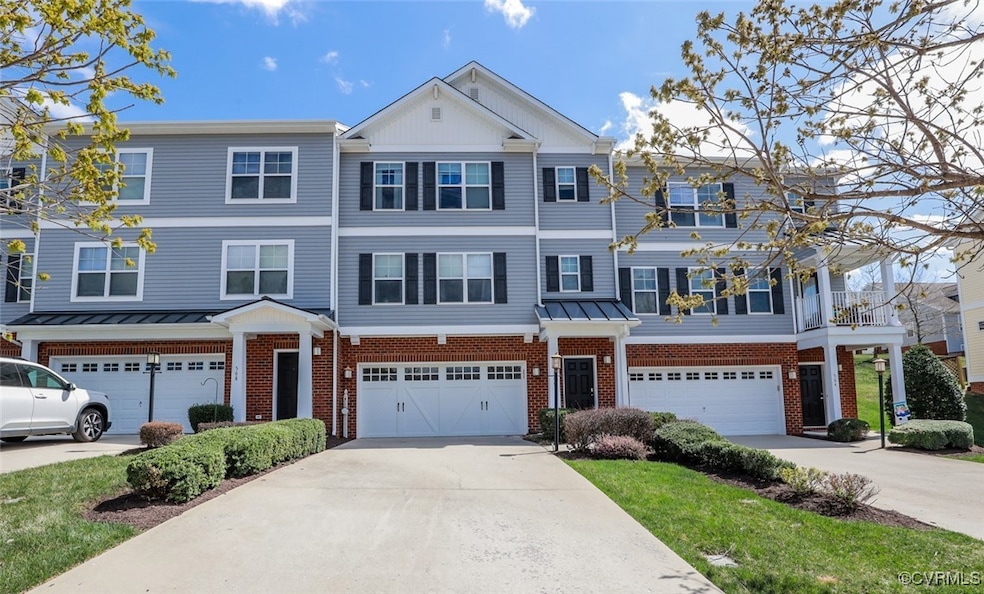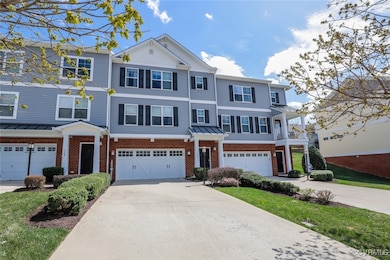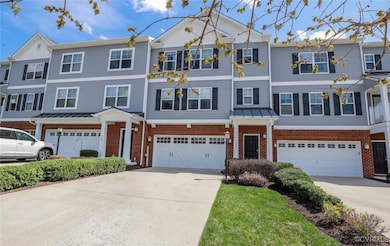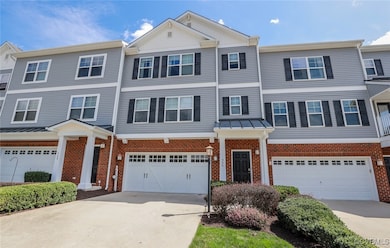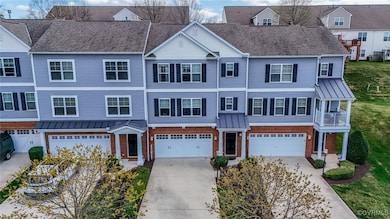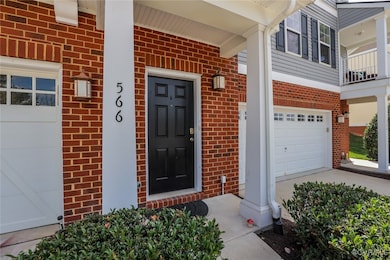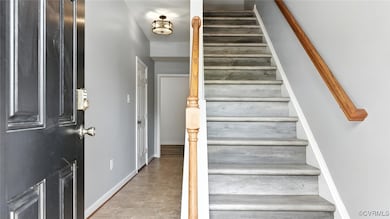566 Abbey Village Cir Midlothian, VA 23114
Estimated payment $2,484/month
Highlights
- Outdoor Pool
- Clubhouse
- Wood Flooring
- J B Watkins Elementary School Rated A-
- Rowhouse Architecture
- High Ceiling
About This Home
Priced to Sell. Stunning three-level townhouse in the heart of Midlothian! This 3-bedroom + bonus room, 3.5-bath home boasts a spacious 2-car garage and stylish updates throughout—newer HVAC, laminate flooring, appliances, and fixtures. The first level features a versatile bonus room with a walk-in closet and full bath, perfect for a guest suite, home gym, or office. The second level impresses with a grand family room, hardwood floors, and a gorgeous gas fireplace framed by built-in bookcases. The open dining area flows into a chic kitchen with blue-grey cabinetry and stainless steel appliances. Upstairs, the primary suite offers a private bath with a double vanity, garden tub, and separate shower. Two additional bedrooms share a modern hall bath, with a laundry closet conveniently nearby. Step out from the dining room onto a newer concrete patio overlooking the backyard. Yard maintenance is covered by the HOA! Ideally located near top-rated schools, shopping and dining. Professionally cleaned on 8/17/25
Townhouse Details
Home Type
- Townhome
Est. Annual Taxes
- $2,977
Year Built
- Built in 2011
Lot Details
- 3,006 Sq Ft Lot
HOA Fees
- $136 Monthly HOA Fees
Parking
- 2 Car Direct Access Garage
- Basement Garage
- Garage Door Opener
- Driveway
Home Design
- Rowhouse Architecture
- Frame Construction
- Vinyl Siding
Interior Spaces
- 2,310 Sq Ft Home
- 2-Story Property
- High Ceiling
- Ceiling Fan
- Gas Fireplace
- Dining Area
- Partially Finished Basement
- Heated Basement
Kitchen
- Oven
- Stove
- Induction Cooktop
- Microwave
- Dishwasher
- Disposal
Flooring
- Wood
- Laminate
- Tile
- Vinyl
Bedrooms and Bathrooms
- 3 Bedrooms
- En-Suite Primary Bedroom
- Double Vanity
Laundry
- Dryer
- Washer
Outdoor Features
- Outdoor Pool
- Patio
- Rear Porch
Schools
- Watkins Elementary School
- Midlothian Middle School
- Midlothian High School
Utilities
- Forced Air Heating and Cooling System
- Heating System Uses Natural Gas
- Gas Water Heater
Listing and Financial Details
- Tax Lot 72
- Assessor Parcel Number 727-70-20-48-800-000
Community Details
Overview
- Abbey Village @ Charter Colony Subdivision
Amenities
- Common Area
- Clubhouse
Recreation
- Community Pool
Map
Home Values in the Area
Average Home Value in this Area
Tax History
| Year | Tax Paid | Tax Assessment Tax Assessment Total Assessment is a certain percentage of the fair market value that is determined by local assessors to be the total taxable value of land and additions on the property. | Land | Improvement |
|---|---|---|---|---|
| 2025 | $3,238 | $363,000 | $68,000 | $295,000 |
| 2024 | $3,238 | $330,800 | $61,000 | $269,800 |
| 2023 | $2,878 | $316,300 | $58,000 | $258,300 |
| 2022 | $2,783 | $302,500 | $54,000 | $248,500 |
| 2021 | $2,573 | $270,000 | $52,000 | $218,000 |
| 2020 | $2,543 | $266,900 | $52,000 | $214,900 |
| 2019 | $2,504 | $263,600 | $52,000 | $211,600 |
| 2018 | $1,624 | $248,000 | $52,000 | $196,000 |
| 2017 | $2,299 | $238,700 | $52,000 | $186,700 |
| 2016 | $2,110 | $219,800 | $46,000 | $173,800 |
| 2015 | $1,980 | $206,200 | $44,000 | $162,200 |
| 2014 | $1,980 | $206,200 | $44,000 | $162,200 |
Property History
| Date | Event | Price | List to Sale | Price per Sq Ft | Prior Sale |
|---|---|---|---|---|---|
| 09/10/2025 09/10/25 | Pending | -- | -- | -- | |
| 08/19/2025 08/19/25 | Price Changed | $395,950 | -5.2% | $171 / Sq Ft | |
| 07/09/2025 07/09/25 | For Sale | $417,500 | +28.6% | $181 / Sq Ft | |
| 01/12/2023 01/12/23 | Sold | $324,600 | -5.6% | $141 / Sq Ft | View Prior Sale |
| 10/30/2022 10/30/22 | Pending | -- | -- | -- | |
| 10/19/2022 10/19/22 | Price Changed | $344,000 | -1.4% | $149 / Sq Ft | |
| 10/14/2022 10/14/22 | For Sale | $349,000 | +7.5% | $151 / Sq Ft | |
| 10/13/2022 10/13/22 | Off Market | $324,600 | -- | -- | |
| 10/05/2022 10/05/22 | Pending | -- | -- | -- | |
| 10/05/2022 10/05/22 | For Sale | $349,000 | +29.3% | $151 / Sq Ft | |
| 06/28/2018 06/28/18 | Sold | $270,000 | +0.4% | $117 / Sq Ft | View Prior Sale |
| 06/04/2018 06/04/18 | Pending | -- | -- | -- | |
| 06/02/2018 06/02/18 | Price Changed | $269,000 | -1.8% | $116 / Sq Ft | |
| 05/18/2018 05/18/18 | For Sale | $274,000 | -- | $119 / Sq Ft |
Purchase History
| Date | Type | Sale Price | Title Company |
|---|---|---|---|
| Bargain Sale Deed | $324,600 | Land Title | |
| Bargain Sale Deed | $324,600 | Land Title | |
| Warranty Deed | $270,000 | Title Resources Guaranty Co | |
| Warranty Deed | $205,000 | -- | |
| Warranty Deed | $198,810 | -- |
Mortgage History
| Date | Status | Loan Amount | Loan Type |
|---|---|---|---|
| Previous Owner | $231,129 | New Conventional | |
| Previous Owner | $178,929 | New Conventional |
Source: Central Virginia Regional MLS
MLS Number: 2518044
APN: 727-70-20-48-800-000
- 542 Abbey Village Cir
- 734 Bristol Village Dr Unit 305
- 614 Bristol Village Dr Unit 203
- 604 Bristol Village Dr Unit 303
- 600 Fern Meadow Loop Unit 308
- 806 Biggin Pond Rd
- 1001 Hawkins Wood Ln
- 14018 Millpointe Rd
- 1301 Hawkins Wood Cir
- 500 Coalfield Rd
- 450 Coalfield Rd
- 440 Coalfield Rd
- 426 Coalfield Rd
- 502 Coalfield Rd
- 430 Coalfield Rd
- 13425 Ridgemoor Ln
- 1118 Bach Ln
- 421 Randolph View Dr
- 14010 Briars Cir Unit 204
- 13713 Randolph Pond Ln
